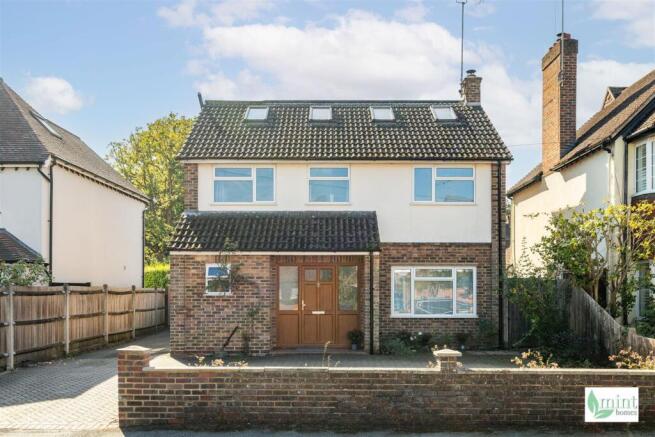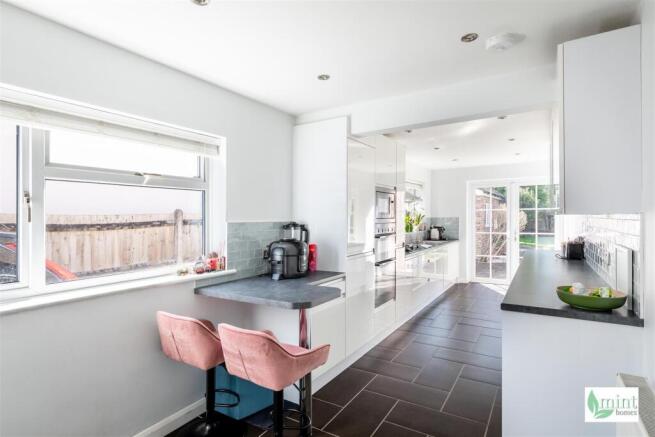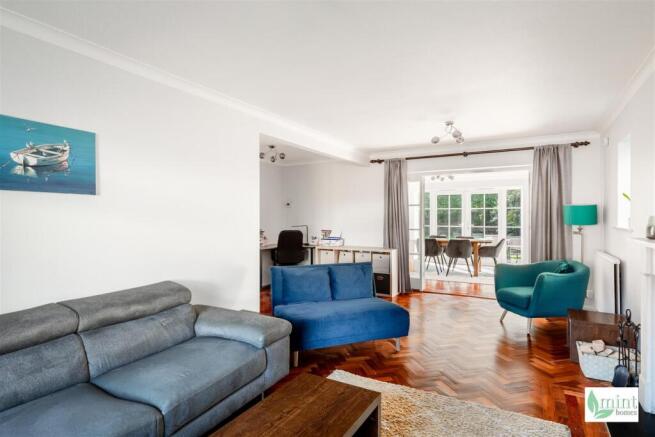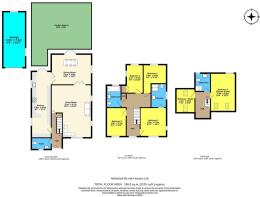Highfield Road, West Byfleet

- PROPERTY TYPE
Detached
- BEDROOMS
6
- BATHROOMS
3
- SIZE
Ask agent
- TENUREDescribes how you own a property. There are different types of tenure - freehold, leasehold, and commonhold.Read more about tenure in our glossary page.
Freehold
Key features
- Set in a central, yet peaceful location, within walking distance of mainline station & relaxing canal walks
- Impressive 1960’s detached home where original character blends with modern comforts effortlessly
- Light-filled home with many enhancements to include stylish galley-style kitchen with peninsula bar
- Spacious living room featuring a welcoming fireplace & glazed divider doors through to dining room providing a flexible broken-plan layout
- Convenient downstairs cloakroom & plentiful built-in storage throughout
- Four double first-floor bedrooms, main with comfort of en-suite shower & separate luxury family bathroom
- Top-floor home office with Velux windows - bright, quiet, & flexible, can easily double as a bedroom, alongside an additional versatile room with eaves storage - ideal for hobbies, play, or a cosy snu
- Secluded, south-facing outdoor space with patio - cook, dine & lounge
- Driveway with ample parking, garage & side access
- EPC: D / Council Tax band: G
Description
Before we explore Tantallon, let’s talk location - this home is set along desirable Highfield Road, a quiet, tree-lined street known for its rare blend of central convenience and peaceful, tucked-away charm. From here, you’re just moments from the heart of West Byfleet, with independent coffee shops, restaurants, gyms, golf clubs, and excellent local amenities all close by. The tranquil towpaths of the Basingstoke Canal are just a short stroll away, offering scenic walks and a deeper connection to nature. It’s a setting that balances practicality with lifestyle - part of a welcoming, well-connected community, where everything you need is within easy reach, yet Tantallon still feels like a calm retreat from the bustle.
Step inside to discover parquet flooring throughout the entrance hallway and reception rooms, offering a glimpse of the high-quality finishes found throughout. The living room features a welcoming fireplace and flows through glazed divider doors into the dining area, providing a flexible layout that can create a cosier, broken-plan space or an open, airy feel. The galley-style kitchen is designed for modern living, complete with a peninsula bar perfect for coffee or casual dining. It also opens directly to the rear garden and includes useful access to the side - ideal for everyday ease, with a convenient downstairs cloakroom adding practical comfort for family life and guests.
Upstairs on the first floor, you’ll find four generously sized bedrooms, thoughtfully arranged to offer comfort and practicality, with fitted storage featured in several rooms. A luxury family bathroom completes this floor, while the main bedroom also enjoys the added comfort of its own en-suite shower room.
The top floor brings even more flexibility, with a generously sized room currently used as a home office, filled with natural light from Velux windows and set apart from the main living spaces. It’s ideal for focused work or a quiet retreat, and could equally make a comfortable bedroom if needed. A contemporary shower room also features on this level, alongside another versatile room with excellent eaves storage - perfect as a play area, hobby room, or cosy snug.
Externally, Tantallon features a spacious frontage, a driveway with ample parking, a garage, and side access leading to a private, sunny garden. With plenty of patio space, it’s ideal for outdoor furniture, family fun, or a relaxed garden party.
The mid-20th century was an exciting time for design, style, and architecture - and Tantallon reflects it beautifully. From wide, light-filled hallways to clean-lined proportions and a layout that effortlessly balances open space with private corners, Tantallon is a brilliant example of 1960’s design done well. Carefully updated over time, it now offers a welcoming blend of character and function, ready to grow with you in the years ahead.
Brochures
Highfield Road, West ByfleetBrochure- COUNCIL TAXA payment made to your local authority in order to pay for local services like schools, libraries, and refuse collection. The amount you pay depends on the value of the property.Read more about council Tax in our glossary page.
- Band: G
- PARKINGDetails of how and where vehicles can be parked, and any associated costs.Read more about parking in our glossary page.
- Yes
- GARDENA property has access to an outdoor space, which could be private or shared.
- Yes
- ACCESSIBILITYHow a property has been adapted to meet the needs of vulnerable or disabled individuals.Read more about accessibility in our glossary page.
- Ask agent
Highfield Road, West Byfleet
Add an important place to see how long it'd take to get there from our property listings.
__mins driving to your place
Get an instant, personalised result:
- Show sellers you’re serious
- Secure viewings faster with agents
- No impact on your credit score
Your mortgage
Notes
Staying secure when looking for property
Ensure you're up to date with our latest advice on how to avoid fraud or scams when looking for property online.
Visit our security centre to find out moreDisclaimer - Property reference 34200815. The information displayed about this property comprises a property advertisement. Rightmove.co.uk makes no warranty as to the accuracy or completeness of the advertisement or any linked or associated information, and Rightmove has no control over the content. This property advertisement does not constitute property particulars. The information is provided and maintained by Mint Homes, Woking. Please contact the selling agent or developer directly to obtain any information which may be available under the terms of The Energy Performance of Buildings (Certificates and Inspections) (England and Wales) Regulations 2007 or the Home Report if in relation to a residential property in Scotland.
*This is the average speed from the provider with the fastest broadband package available at this postcode. The average speed displayed is based on the download speeds of at least 50% of customers at peak time (8pm to 10pm). Fibre/cable services at the postcode are subject to availability and may differ between properties within a postcode. Speeds can be affected by a range of technical and environmental factors. The speed at the property may be lower than that listed above. You can check the estimated speed and confirm availability to a property prior to purchasing on the broadband provider's website. Providers may increase charges. The information is provided and maintained by Decision Technologies Limited. **This is indicative only and based on a 2-person household with multiple devices and simultaneous usage. Broadband performance is affected by multiple factors including number of occupants and devices, simultaneous usage, router range etc. For more information speak to your broadband provider.
Map data ©OpenStreetMap contributors.






