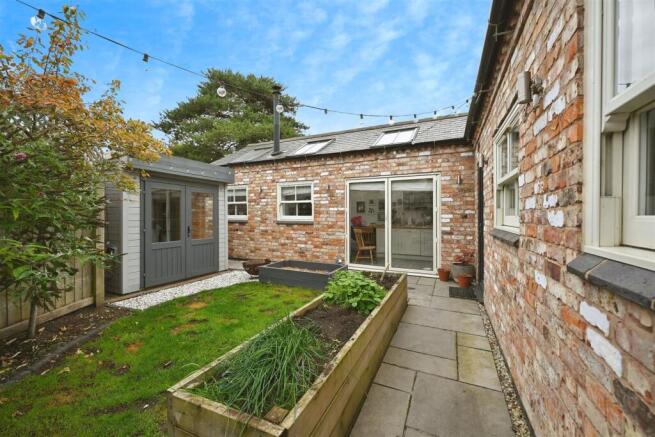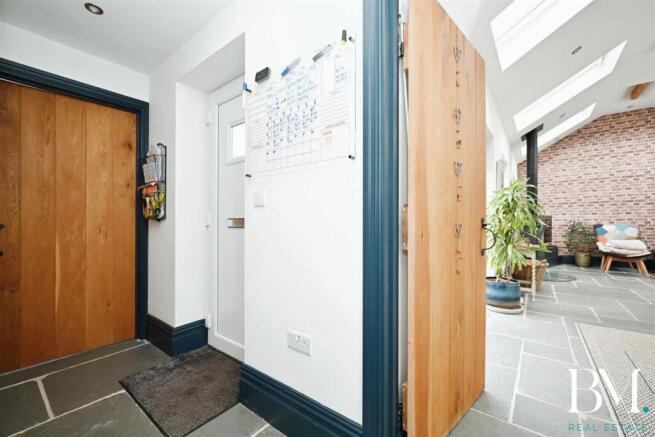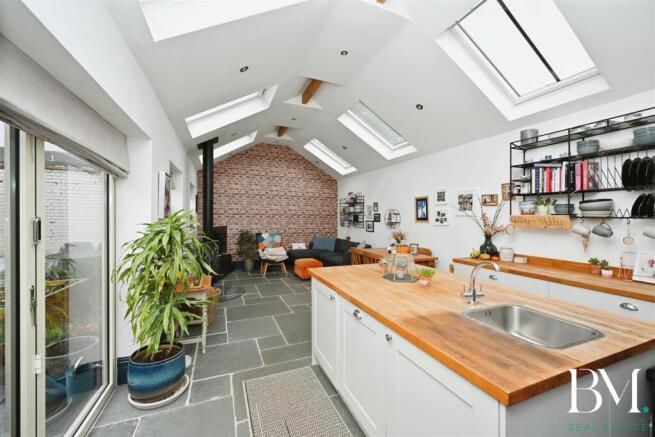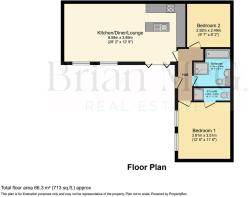Whitesmiths Barn, Baker Street, Lutterworth - VAULTED CEILINGS, Bi-FOLDS & GARDEN ROOM

- PROPERTY TYPE
Detached Bungalow
- BEDROOMS
2
- BATHROOMS
2
- SIZE
713 sq ft
66 sq m
- TENUREDescribes how you own a property. There are different types of tenure - freehold, leasehold, and commonhold.Read more about tenure in our glossary page.
Freehold
Key features
- Architect Designed & Built in 2015
- Two Double Bedroom Detached Bungalow
- Vaulted Ceilings
- Limestone Flooring
- Underfloor heating
- Fully Insulated, Double Glazed Garden Room/Home Office
- High-quality finish
- Open-plan living
- Spacious master bedroom with en-suite
- Gorgeous Four Piece Bathroom
Description
Built in 2015, this two bedroom, detached property boasts an architect-designed layout with high levels of privacy. With its unparalleled attention to detail this home offers a truly exceptional living experience.
Upon entering, you are greeted by the stunning spacious reception room, featuring vaulted ceilings, limestone flooring, and a beautiful feature fireplace. The open-plan design seamlessly connects the reception room to the garden via the BI-FOLDING DOORS, providing a seamless flow between indoor & outdoor spaces.
The modern kitchen is equipped with an island, wooden countertops and modern appliances. The abundance of natural light creates a bright and inviting atmosphere, with a dining space, perfect for entertaining guests.
The property comprises two bedrooms, ideal for families or couples. The master bedroom is a double with an en-suite shower room. The second bedroom is also a double room, benefitting from ample natural light.
The gorgeous main bathroom features a free-standing bath, a rain shower, and a heated towel rail, creating a luxurious and relaxing space.
Externally, the property benefits from a parking space and a well-maintained, enclosed garden, with a recently installed GARDEN ROOM/HOME OFFICE, fully insulated, double glazed and with power and lighting, creating the perfect work from home space. The vaulted ceilings, limestone flooring, oak latch doors, underfloor heating, and bi-fold doors are just some of the unique features that make this property truly stand out.
Situated close to public transport links, nearby schools, and local shops and amenities. With its stylish and contemporary design, this property is sure to appeal to those seeking a modern and spacious home.
Entrance Hallway - 3.11 x 0.95 (10'2" x 3'1") -
Lounge/Diner/Kitchen - 8.59 x 3.89 (28'2" x 12'9") -
Bedroom One - 3.81 x 3.51 (12'5" x 11'6") -
En-Suite - 2.46 x 0.85 (8'0" x 2'9") -
Bedroom Two - 2.92 x 2.49 (9'6" x 8'2") -
Bathroom - 2.53 x 2.43 (8'3" x 7'11") -
Brochures
Whitesmiths Barn, Baker Street, Lutterworth - VAULBrochure- COUNCIL TAXA payment made to your local authority in order to pay for local services like schools, libraries, and refuse collection. The amount you pay depends on the value of the property.Read more about council Tax in our glossary page.
- Band: B
- PARKINGDetails of how and where vehicles can be parked, and any associated costs.Read more about parking in our glossary page.
- Yes
- GARDENA property has access to an outdoor space, which could be private or shared.
- Yes
- ACCESSIBILITYHow a property has been adapted to meet the needs of vulnerable or disabled individuals.Read more about accessibility in our glossary page.
- Ask agent
Whitesmiths Barn, Baker Street, Lutterworth - VAULTED CEILINGS, Bi-FOLDS & GARDEN ROOM
Add an important place to see how long it'd take to get there from our property listings.
__mins driving to your place
Get an instant, personalised result:
- Show sellers you’re serious
- Secure viewings faster with agents
- No impact on your credit score
About Brian McG Real Estate, Rugby
Office 203, Eastlands Court Business Centre, St. Peters Road, Rugby, CV21 3QP

Your mortgage
Notes
Staying secure when looking for property
Ensure you're up to date with our latest advice on how to avoid fraud or scams when looking for property online.
Visit our security centre to find out moreDisclaimer - Property reference 34200842. The information displayed about this property comprises a property advertisement. Rightmove.co.uk makes no warranty as to the accuracy or completeness of the advertisement or any linked or associated information, and Rightmove has no control over the content. This property advertisement does not constitute property particulars. The information is provided and maintained by Brian McG Real Estate, Rugby. Please contact the selling agent or developer directly to obtain any information which may be available under the terms of The Energy Performance of Buildings (Certificates and Inspections) (England and Wales) Regulations 2007 or the Home Report if in relation to a residential property in Scotland.
*This is the average speed from the provider with the fastest broadband package available at this postcode. The average speed displayed is based on the download speeds of at least 50% of customers at peak time (8pm to 10pm). Fibre/cable services at the postcode are subject to availability and may differ between properties within a postcode. Speeds can be affected by a range of technical and environmental factors. The speed at the property may be lower than that listed above. You can check the estimated speed and confirm availability to a property prior to purchasing on the broadband provider's website. Providers may increase charges. The information is provided and maintained by Decision Technologies Limited. **This is indicative only and based on a 2-person household with multiple devices and simultaneous usage. Broadband performance is affected by multiple factors including number of occupants and devices, simultaneous usage, router range etc. For more information speak to your broadband provider.
Map data ©OpenStreetMap contributors.




