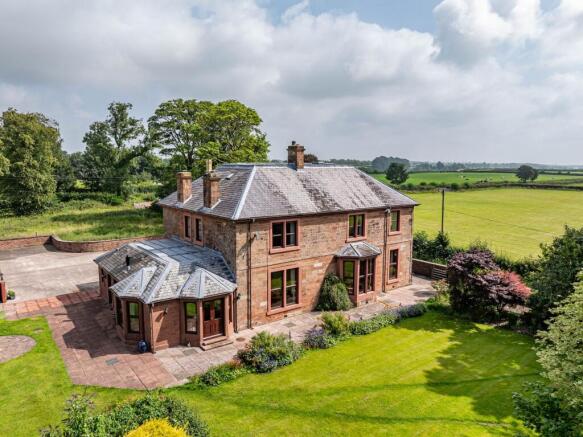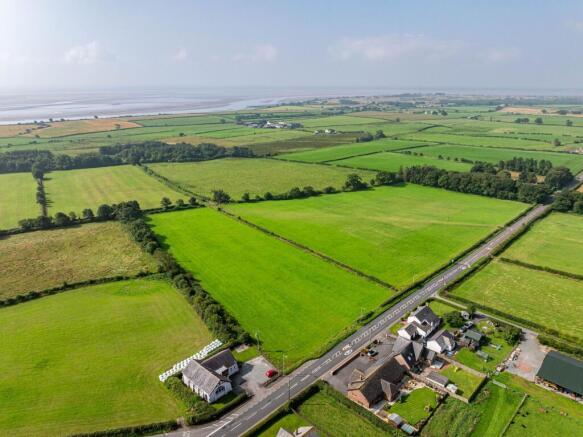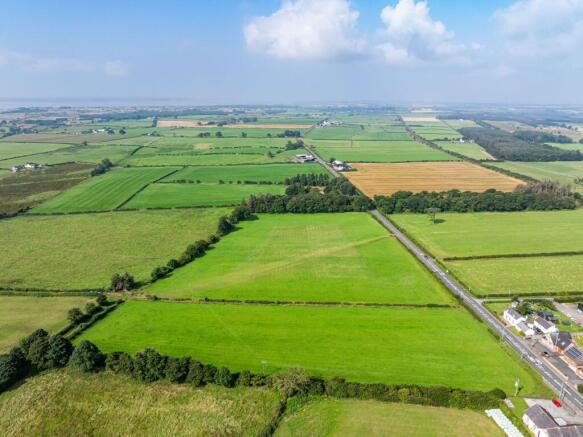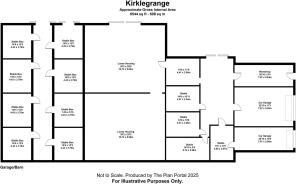
Kirtlegrange, Rigg, Gretna, DG16 5EZ

- PROPERTY TYPE
Detached
- BEDROOMS
8
- BATHROOMS
3
- SIZE
4,542 sq ft
422 sq m
- TENUREDescribes how you own a property. There are different types of tenure - freehold, leasehold, and commonhold.Read more about tenure in our glossary page.
Freehold
Key features
- Outstanding eight bedroom property with wrap around garden.
- Situated in a rural secluded location with far reaching views towards the Solway Firth
- Land extending to 25.44 Ha (62.87 acres) split into 10 land parcels
- Well equipped stabling offering the perfect opportunity for an equestrian enterprise
- Private location but in close proximity to local amenities
- Avalible as a whole or in three seperate lots
Description
Lot 1
Offers Over £875,000
9.64 Ha (23.83 acres) with House and Buildings.
Kirtlegrange House.
Kirtlegrange House is striking eight-bedroom pink sandstone property that has been maintained in an excellent standard whilst enhancing the traditional features you would expect to see from a property of this nature. The present owners have retained the original features and charm and have developed the original layout to create a warm and welcoming home.
The spacious house is filled with natural light with the property benefitting from a south facing direction. Most rooms offer wonderful views of the surrounding countryside as far as the Solway Firth.
The ground floor accommodation comprises a central hallway with doors off to a tastefully decorated living room/ drawing room with double bay windows incresing the natural light and offering views out onto the lawned garden. The living room and dining room are interconnected by slide and hide doors which really emphasies the traditional wooden archway between the two rooms. At the end of the central hallway is the farm style kitchen with wooden floor and base cabinets together with an intergrated four oven pillar box red AGA with two cooking plates and an additional warming plate. A substantial extension has been added to the property giving space to a bathroom, utility and sun lounge which offers dual aspect views of the surrounding meadow fields and the small garden orchard.
The Georgian style staircase leads to an elegant and bright landing, where there are 5 generous bedrooms full of period features, and two large family bathrooms one with a jacuzzi bath and separate shower cubicle. Both bathrooms have high quality fixtures and fittings.
The attic space has been converted to provide a further three bedrooms, but all with potential to offer flexibility in terms of use.
Outside
Externally the property sits in an easily maintained well-manicured garden with a paved patio walkway around the property. To the rear of the property is a large concrete yard area accessed by automatic electric gates from the public highway. Situated adjacent to the property is a double garage with recently installed electric doors, and an internal workshop.
The Buildings
The buildings sit to the rear of the house and consist of general storage together with purpose built stabling, all buildings are interconnected with access doors on the front. The building incorporates 12 stable boxes with two loose housing areas offering versatility for either additional animal housing or machinery storage. To the front of the buildings is a large two bay car garage with electric roller doors and a small workshop area.
The buildings are supplied by mains water and electricity.
Lot 1 extends in its entirety to 9.64 Ha (23.83 acres) the land is all in good heart and is sown down to grass. Lot 1 offers the opportunity for a perfect private residence or an equine enterprise with ample grazing and mowing land and plenty of scope for areas to be converted in to a manége and gallop area.
Lot 2
Offers Over £240,000
15.50 Ha (38.30 acres)
A well-shaped parcel of land extending to 15.50 Ha (38.30 acres). The block is divided into five enclosures consisting of 4.72 Ha (11.67 acres) of mature woodland and 10.78 Ha (26.63 acres) of grass fields. The land is accessed off the public highway.
Lot 3
Offers Over £140,000
Development Site
Situated on the periphary of the holding with roadside frontage is a 0.30 Ha (0.74 acre) development site with planning in principle for residential development.
Full details of the planning permission can be accessed from Dumfries and Galloway Council’s website under the planning reference 22/1461/PIP.
Location
Kirtlegrange sits on the outskirts of Rigg, a rural hamlet in the heart of Dumfries and Galloway with the border town of Gretna located 2 miles to the east. Schooling is available for children aged 3-12 at the local primary, with Secondary education located at both Annan and Lockerbie.
All amenities you would expect of a rural town are found in Gretna to include a healthcare centre and pharmacy, local church, post office, public house and an array of independent high street shops.
Directions
Heading north on the A74(M) take junction 45. Turning left onto the B7076 towards Gretna. At the roundabout at the centre of Gretna, take the second exit signposted Annan. Continue for 2.2 miles where you will come to Rigg, take a sharp turn left at Mansefield Village Hall, and immediately turn right where Kirtlegrange is located on your right.
What 3 words - ///entry.trickles.removable
General Remarks and Stipulations
Tenure and Possession: The Heritable (Scottish equivalent of freehold) title is offered for sale with vacant possession upon completion.
Matters of Title: The property is sold subject to all existing servitude rights, burdens, reservations and wayleaves, including rights of access and rights of way whether contained in the Title Deeds or informally constituted and whether referred to in the General Remarks and Stipulations or not. The Purchaser(s) will be held to have satisfied themselves as to the nature of such servitude rights and others.
Mines & Minerals: All mines and mineral rights are included insofar as they are owned.
Sporting rights: All sporting and fishing rights are included in so far as they are owned by the property.
BPS: The land is all registered with SGRPID and extends to 25.20 Ha all of which has been claimed every year. No entitlements will be included within the sale. For the avoidance of doubt none of the 2025 subsidy claim is available to the purchaser
Planning: Planning consent was granted in 2023 for planning in principle for residential development under planning reference 22/1461/PIP.
Timber: All standing timber is included in the sale.
Fixtures and Fittings: All standard fixtures and fittings are to be included in the sale. Including the carpets, curtains and white goods within the house.
EPC Rating: Kirtlegrange – E
Solicitors: Harper Robertson & Shannon, 100 High St, Annan DG12 6EH Tel.
Local Authority: Dumfries & Galloway Council.
Council Tax: Dumfries and Galloway. Council Tax-G.
Septic Tank: The property is sold as seen and any drainage surveys or required works are to be undertaken at the purchasers expense. The septic tank is registered with the Scottish Environment Protection Agency (SEPA)
Services: Kirtlegrange is served by mains water, mains electricity, private drainage and oil-fired central heating. The property is served by superfast fibre Broadband. Mobile coverage within the area is good.
Money Laundering Obligations: In accordance with the Money Laundering Regulations 2017 the selling agents are required to verify the identity of the purchaser at the time an offer is accepted
Website and Social Media: Further details of this property as well as all others offered by C&D Rural are available to view on our website updates and the latest properties like us on facebook.com/cdrural and Instagram on @cdrural
Referrals: C&D Rural work with preferred providers for the delivery of certain services necessary for a house sale or purchase. Our providers price their products competitively, however you are under no obligation to use their services and may wish to compare them against other providers. Should you choose to utilise them C&D Rural will receive a referral fee.
Purchase Price: Within 7 days of the conclusion of missives a non-returnable deposit of 10% of the purchase price shall be paid. The balance of the purchase price will fall due for payment at the date of entry (whether entry is taken or not).
Disputes: Should any discrepancy arise as to the boundaries or any points arise on the Remarks, Stipulations or Plan or the interpretation of any of them, the question shall be referred to the arbitration of the selling agents whose decision acting as experts, shall be final.
Plans, Areas and Schedules: These are based on the Ordnance Survey and are for reference only. They have been carefully checked and computed by the selling agents and the purchaser shall be deemed to have satisfied themselves as to the description of the property and any error or mis-statement shall not annul the sale nor entitle either party to compensation in respect thereof.
Financial Reference: Any offer by a purchaser(s) which is to be supported by a loan agreement must be accompanied by supporting documents for the satisfaction of the seller.
Overseas Purchasers: Any offer by a purchaser who is resident out with the United Kingdom must be accompanied by a guarantee from a bank which is acceptable to the sellers.
Lotting: It is intended to offer the property for sale as described, but the seller reserves the right to divide the property into further lots, or to withdraw the property, or to exclude any property shown in these particulars.
Generally: Should there be any discrepancy between these particulars, the General Remarks and Information, Stipulations and the Missives of Sale, the latter shall prevail.
Apportionments: The Council Tax and all other outgoings shall be apportioned between the seller and the purchaser as at the date of entry.
EPC Rating: E
Brochures
Property Brochure- COUNCIL TAXA payment made to your local authority in order to pay for local services like schools, libraries, and refuse collection. The amount you pay depends on the value of the property.Read more about council Tax in our glossary page.
- Band: G
- PARKINGDetails of how and where vehicles can be parked, and any associated costs.Read more about parking in our glossary page.
- Yes
- GARDENA property has access to an outdoor space, which could be private or shared.
- Yes
- ACCESSIBILITYHow a property has been adapted to meet the needs of vulnerable or disabled individuals.Read more about accessibility in our glossary page.
- Ask agent
Energy performance certificate - ask agent
Kirtlegrange, Rigg, Gretna, DG16 5EZ
Add an important place to see how long it'd take to get there from our property listings.
__mins driving to your place
Get an instant, personalised result:
- Show sellers you’re serious
- Secure viewings faster with agents
- No impact on your credit score
Your mortgage
Notes
Staying secure when looking for property
Ensure you're up to date with our latest advice on how to avoid fraud or scams when looking for property online.
Visit our security centre to find out moreDisclaimer - Property reference ff5d1285-4da9-4bb6-a68c-b07053f29e8d. The information displayed about this property comprises a property advertisement. Rightmove.co.uk makes no warranty as to the accuracy or completeness of the advertisement or any linked or associated information, and Rightmove has no control over the content. This property advertisement does not constitute property particulars. The information is provided and maintained by C & D Rural, Carlisle. Please contact the selling agent or developer directly to obtain any information which may be available under the terms of The Energy Performance of Buildings (Certificates and Inspections) (England and Wales) Regulations 2007 or the Home Report if in relation to a residential property in Scotland.
*This is the average speed from the provider with the fastest broadband package available at this postcode. The average speed displayed is based on the download speeds of at least 50% of customers at peak time (8pm to 10pm). Fibre/cable services at the postcode are subject to availability and may differ between properties within a postcode. Speeds can be affected by a range of technical and environmental factors. The speed at the property may be lower than that listed above. You can check the estimated speed and confirm availability to a property prior to purchasing on the broadband provider's website. Providers may increase charges. The information is provided and maintained by Decision Technologies Limited. **This is indicative only and based on a 2-person household with multiple devices and simultaneous usage. Broadband performance is affected by multiple factors including number of occupants and devices, simultaneous usage, router range etc. For more information speak to your broadband provider.
Map data ©OpenStreetMap contributors.









