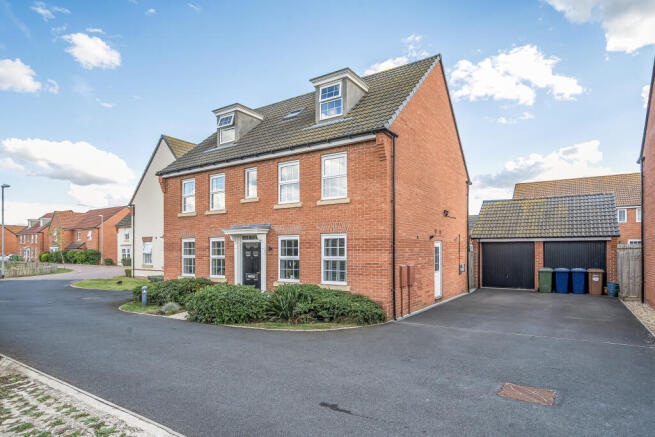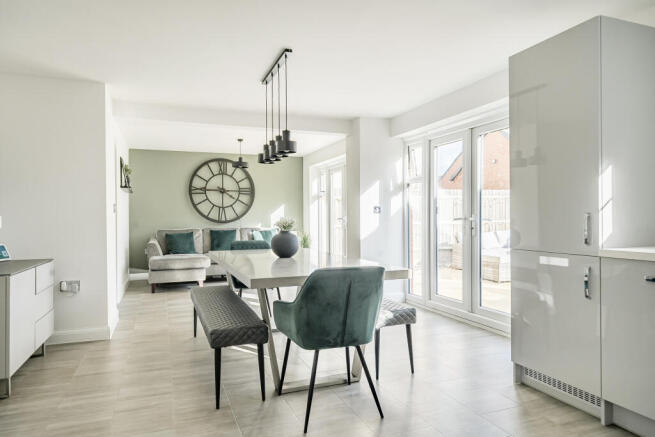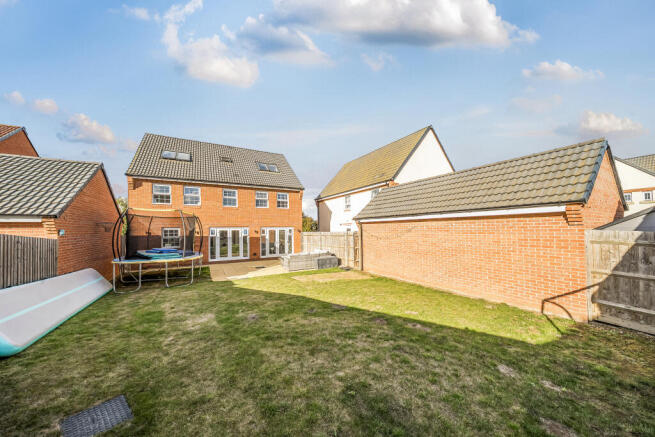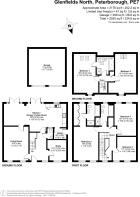5 bedroom detached house for sale
Glenfields North, Whittlesey, Peterborough, Cambridgeshire

- PROPERTY TYPE
Detached
- BEDROOMS
5
- BATHROOMS
1
- SIZE
Ask agent
- TENUREDescribes how you own a property. There are different types of tenure - freehold, leasehold, and commonhold.Read more about tenure in our glossary page.
Ask agent
Key features
- The biggest and best home on Glenfields North? Now thoughtfully upgraded and ready to impress
- Full-width kitchen-diner-family room with doors to the garden and space to cook, chat and connect
- Separate lounge plus a front study – ideal for home working without taking over the kitchen or losing a bedroom
- Five genuine double bedrooms, including a top-floor master suite with dressing area and ensuite
- Two family bathrooms – no queues in the morning and flexibility for guests or growing teens
- Sunny south-facing garden with lawn and patio – perfect for kids, pets or weekend BBQs
- Double garage and driveway with space for several cars
- Quiet cul-de-sac location, just 15 minutes’ walk from Whittlesey town centre
- Fast rail links into Peterborough and London
- Four years of NHBC warranty left for piece of mind
Description
From the moment it was built, this detached five-bed home was the pick of the popular development – the largest layout, the best position and the kind of square footage that gives you and your family more.
But the current owners have taken it further, making tasteful and subtle changes to create an even more welcoming home that’s ready for modern family life.
At the heart of the home, the open-plan kitchen / dining / family room stretches across the full width of the house – perfect for laid-back dinners, weekend baking or keeping an eye on homework while dinner’s on the go.
Double doors open to the garden, letting in plenty of light and connecting indoors and out.
There’s also a separate lounge for quiet evenings, and a handy front study that makes working from home feel like a real choice, not a compromise.
A utility room keeps the laundry tucked away and day-to-day life running smoothly.
Head upstairs and you’ll find five proper double bedrooms, two family bathrooms, and a luxurious top-floor suite that gives parents their own space to unwind at the end of a busy day.
The master bedroom comes with a private dressing area and en-suite, while the Jack-and-Jill bathroom adds flexibility to the second floor.
Outside, the south-facing rear garden is a sunny, secure spot for kids to play or for hosting a summer BBQ with friends. And with a double garage and driveway parking for several vehicles, there’s space for everyone – including friends and family.
Glenfields North has become a firm favourite with families. It’s only a 2 minute drive or a 15 minute walk from the centre of Whittlesey. Here you’ll find a range of local shops & restaurants, a leisure centre and library.
Whittlesey is a lovely, quiet market town but it’s also well connected. Peterborough is just over 20 minutes drive away or 10 minutes on the train from Whittlesea station.
This could be the ideal base if you need to commute into London for work or pleasure. You can jump on an East Coast Mainline train at Peterborough and be stepping onto the Kings Cross platform in around an hour.
If you have young children, it’s good to know that Park Lane Primary & Nursery School is only 15 minutes walk away, or 3 minutes in the car.
And with four years of NHBC warranty still remaining, you can move in with peace of mind – and nothing on your to-do list.
The best house on the estate? Quite possibly. Now even better than ever? Absolutely! Come and see for yourself why this one stands out.
Call or complete the enquiry form to arrange a viewing.
Disclaimer:
While every effort is made to ensure the information provided is as accurate as possible including property particulars your conveyancer is legally responsible for ensuring any purchase agreement fully protects your position.
Ground Floor
Living Room: 16'4" × 12'3" (4.99 × 3.73 m)
Kitchen / Dining / Family Room: 30'9" max × 13'6" max (9.36 × 4.12 m)
Study: 9'11" × 9'3" (3.03 × 2.83 m)
Utility: 6'2" × 5'3" (1.87 × 1.59 m)
WC (toilet): No measurement given
First Floor
Bedroom 2: 16'4" × 11'5" (4.98 × 3.47 m)
Ensuite to Bedroom 2
Bedroom 4: 15'7" max × 10'6" max (4.74 × 3.19 m)
Bedroom 5: 11'7" × 11'4" (3.53 × 3.46 m)
Bathroom: No measurement given
Second Floor
Bedroom 1: 19'5" max × 12'4" max (5.93 × 3.76 m)
Ensuite to Bedroom 1
Bedroom 3: 19'7" max × 13'5" max (5.96 × 4.10 m)
Bathroom: No measurement given
Garage
17'8" × 17'7" (5.38 × 5.36 m)
ID Verification:
As with all estate agents, Cannon & Co Sales and Lettings must adhere to ID and Money Laundering Regulations. To comply with these regulations and prevent fraud and illegal activities, we are required to verify the identity of our clients. This process involves an electronic ID verification, which incurs a fee of £15 plus VAT per person. This fee will be invoiced.
- COUNCIL TAXA payment made to your local authority in order to pay for local services like schools, libraries, and refuse collection. The amount you pay depends on the value of the property.Read more about council Tax in our glossary page.
- Band: E
- PARKINGDetails of how and where vehicles can be parked, and any associated costs.Read more about parking in our glossary page.
- Yes
- GARDENA property has access to an outdoor space, which could be private or shared.
- Yes
- ACCESSIBILITYHow a property has been adapted to meet the needs of vulnerable or disabled individuals.Read more about accessibility in our glossary page.
- Ask agent
Glenfields North, Whittlesey, Peterborough, Cambridgeshire
Add an important place to see how long it'd take to get there from our property listings.
__mins driving to your place
Get an instant, personalised result:
- Show sellers you’re serious
- Secure viewings faster with agents
- No impact on your credit score
Your mortgage
Notes
Staying secure when looking for property
Ensure you're up to date with our latest advice on how to avoid fraud or scams when looking for property online.
Visit our security centre to find out moreDisclaimer - Property reference CPE-36840618. The information displayed about this property comprises a property advertisement. Rightmove.co.uk makes no warranty as to the accuracy or completeness of the advertisement or any linked or associated information, and Rightmove has no control over the content. This property advertisement does not constitute property particulars. The information is provided and maintained by Cannon and Co, Whittlesey. Please contact the selling agent or developer directly to obtain any information which may be available under the terms of The Energy Performance of Buildings (Certificates and Inspections) (England and Wales) Regulations 2007 or the Home Report if in relation to a residential property in Scotland.
*This is the average speed from the provider with the fastest broadband package available at this postcode. The average speed displayed is based on the download speeds of at least 50% of customers at peak time (8pm to 10pm). Fibre/cable services at the postcode are subject to availability and may differ between properties within a postcode. Speeds can be affected by a range of technical and environmental factors. The speed at the property may be lower than that listed above. You can check the estimated speed and confirm availability to a property prior to purchasing on the broadband provider's website. Providers may increase charges. The information is provided and maintained by Decision Technologies Limited. **This is indicative only and based on a 2-person household with multiple devices and simultaneous usage. Broadband performance is affected by multiple factors including number of occupants and devices, simultaneous usage, router range etc. For more information speak to your broadband provider.
Map data ©OpenStreetMap contributors.





