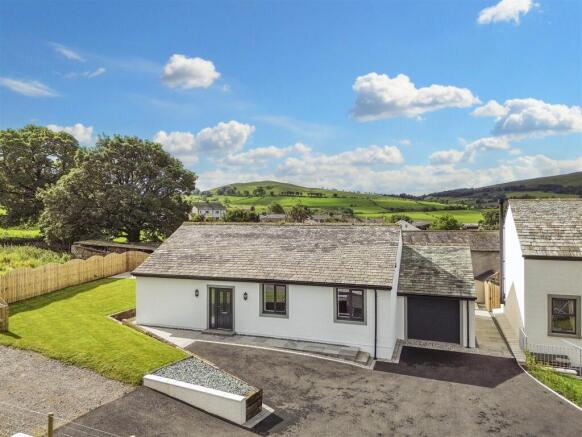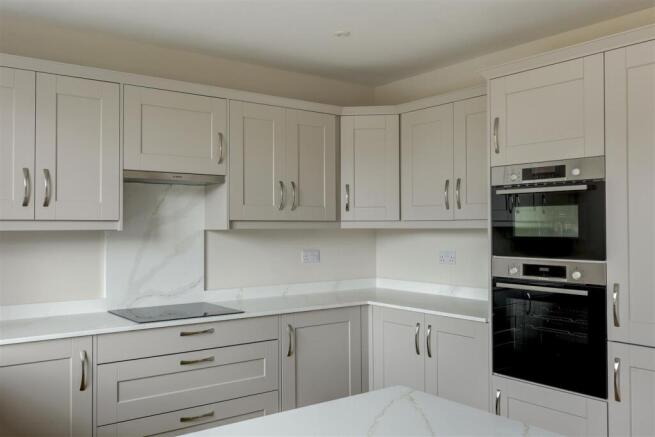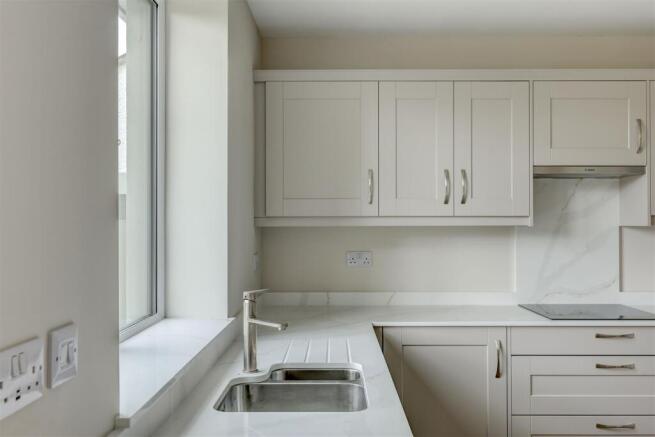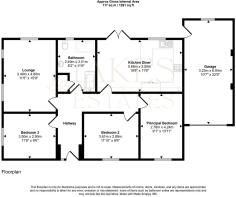
Uldale, Wigton

- PROPERTY TYPE
Detached Bungalow
- BEDROOMS
3
- BATHROOMS
1
- SIZE
1,261 sq ft
117 sq m
- TENUREDescribes how you own a property. There are different types of tenure - freehold, leasehold, and commonhold.Read more about tenure in our glossary page.
Freehold
Key features
- Detached Bungalow
- Three Bedrooms
- Pleasant village location in the Lake District National Park
- Recently redeveloped and renovated to a high standard by Lattimers
- Rear patio with South Westerly aspect
- Close to the village pub, tearoom and gallery
- Stunning countryside and fell views
- Thirteen miles from Keswick and six miles from Caldbeck
- Garage and parking
- Immaculately presented
Description
The property comprises of a lounge, kitchen diner, three bedrooms, bathroom and garage. It was recently redeveloped and renovated by Lattimers and has quality finishes throughout.
Lounge - 3.48 x 4.80 (11'5" x 15'8") - The lounge is dual aspect and enjoys views of the surrounding countryside and garden, there is a multi fuel stove with tiled backing, radiator and fitted carpet.
Kitchen Diner - 5.68 x 3.50 (18'7" x 11'5") - The kitchen diner is beautifully presented with ample cabinet space, quartz worktop, integrated dishwasher, fridge freezer, eye-level ovens, induction hob with extractor above, washing machine cabinet, stainless steel sink and mixer tap. It has a breakfast bar seating area as well as plenty of space for a dining table with double doors that then open out to the rear patio area.
Principal Bedroom - 2.78 x 4.24 (9'1" x 13'10") - The principal bedroom is a comfortable double with window overlooking the front of the property and uninterrupted view of the countryside. There is a fitted carpet and radiator.
Bedroom Two - 3.61 x 2.89 (11'10" x 9'5") - Bedroom two is another comfortable double bedroom looking out over the front of the property, has fitted carpet and radiator.
Bedroom Three - 3.50 x 2.90 (11'5" x 9'6") - Bedroom three is a comfortable double bedroom with a window looking out over the side garden and patio with fitted carpet and radiator.
Bathroom - 2.49 x 3.51 (8'2" x 11'6") - The bathroom is finished to a high standard with a four piece suite including a w.c., basin with cupboard below, double shower enclosure with rainwater shower head and bath. The bathroom also benefits from a linen cupboard, tiled floor, part tiled walls and a heated towel rail.
Garage - 3.23 x 6.94 (10'7" x 22'9") - The garage has an electric door and side door access from the rear, a rear window and houses the boiler.
Outside - Outside to the front of the property there is a tarmac driveway proving ample parking and access to the garage. There is a paved path around the sides of the property where the garden has a lawn area with a corner patio and shale path down to the rear patio which is south westerly facing with lawn below and a paved area housing the oil tank.
Services - The property has oil fired central heating, double glazing, mains water and electricity and private shared drainage.
Location - Nestled within the Lake District National Park, the charming village of Uldale offers tranquil countryside living and convenient access to vibrant local communities. This picturesque location serves as an ideal gateway for exploring the region's breathtaking landscapes while maintaining easy connections to the bustling market town of Keswick, Wigton, the village of Caldbeck, and the city of Carlisle.
The village itself features a welcoming pub and a delightful tea room with gallery. The neighboring village of Caldbeck adds to the area's appeal with its own primary school, village shop, and traditional pub, cafe, doctors surgery and much more ensuring all essential amenities are within easy reach.
Whether you're seeking outdoor adventures or simply want to immerse yourself in the natural beauty of the Lake District, Uldale's strategic location makes it an exceptional base for discovering everything this stunning region has to offer.
Please Note - These particulars, whilst believed to be accurate, are set out for guidance only and do not constitute any part of an offer or contract - intending purchasers or tenants should not rely on them as statements or representations of fact but must satisfy themselves by inspection or otherwise as to their accuracy. No person in the employment of Lakes Estates has the authority to make or give any representation or warranty in relation to the property. All mention of appliances / fixtures and fittings in these details have not been tested and therefore cannot be guaranteed to be in working order.
Brochures
Uldale, WigtonBrochure- COUNCIL TAXA payment made to your local authority in order to pay for local services like schools, libraries, and refuse collection. The amount you pay depends on the value of the property.Read more about council Tax in our glossary page.
- Band: D
- PARKINGDetails of how and where vehicles can be parked, and any associated costs.Read more about parking in our glossary page.
- Driveway
- GARDENA property has access to an outdoor space, which could be private or shared.
- Yes
- ACCESSIBILITYHow a property has been adapted to meet the needs of vulnerable or disabled individuals.Read more about accessibility in our glossary page.
- Ask agent
Energy performance certificate - ask agent
Uldale, Wigton
Add an important place to see how long it'd take to get there from our property listings.
__mins driving to your place
Get an instant, personalised result:
- Show sellers you’re serious
- Secure viewings faster with agents
- No impact on your credit score
Your mortgage
Notes
Staying secure when looking for property
Ensure you're up to date with our latest advice on how to avoid fraud or scams when looking for property online.
Visit our security centre to find out moreDisclaimer - Property reference 34200886. The information displayed about this property comprises a property advertisement. Rightmove.co.uk makes no warranty as to the accuracy or completeness of the advertisement or any linked or associated information, and Rightmove has no control over the content. This property advertisement does not constitute property particulars. The information is provided and maintained by Lakes Estates, Penrith. Please contact the selling agent or developer directly to obtain any information which may be available under the terms of The Energy Performance of Buildings (Certificates and Inspections) (England and Wales) Regulations 2007 or the Home Report if in relation to a residential property in Scotland.
*This is the average speed from the provider with the fastest broadband package available at this postcode. The average speed displayed is based on the download speeds of at least 50% of customers at peak time (8pm to 10pm). Fibre/cable services at the postcode are subject to availability and may differ between properties within a postcode. Speeds can be affected by a range of technical and environmental factors. The speed at the property may be lower than that listed above. You can check the estimated speed and confirm availability to a property prior to purchasing on the broadband provider's website. Providers may increase charges. The information is provided and maintained by Decision Technologies Limited. **This is indicative only and based on a 2-person household with multiple devices and simultaneous usage. Broadband performance is affected by multiple factors including number of occupants and devices, simultaneous usage, router range etc. For more information speak to your broadband provider.
Map data ©OpenStreetMap contributors.





