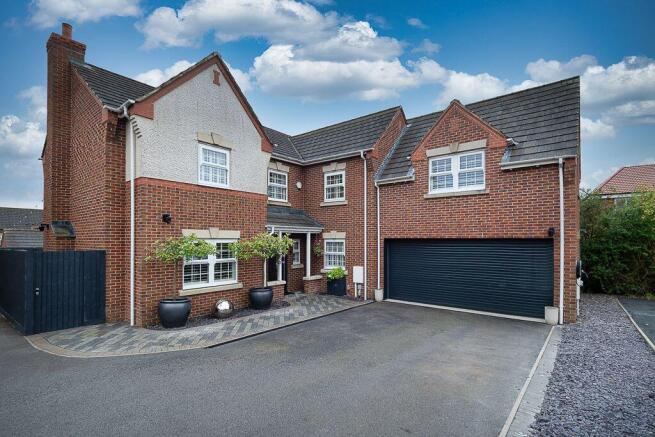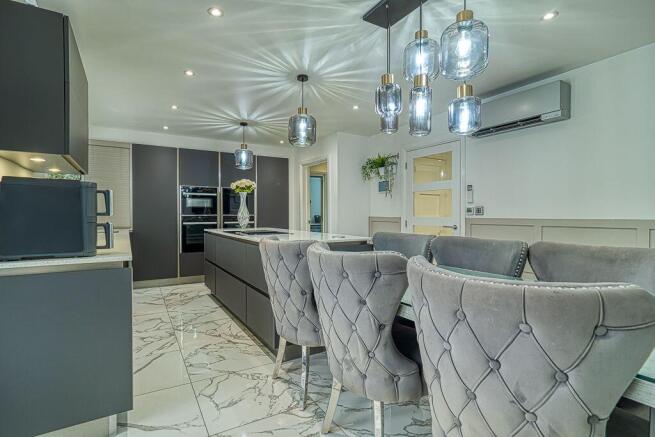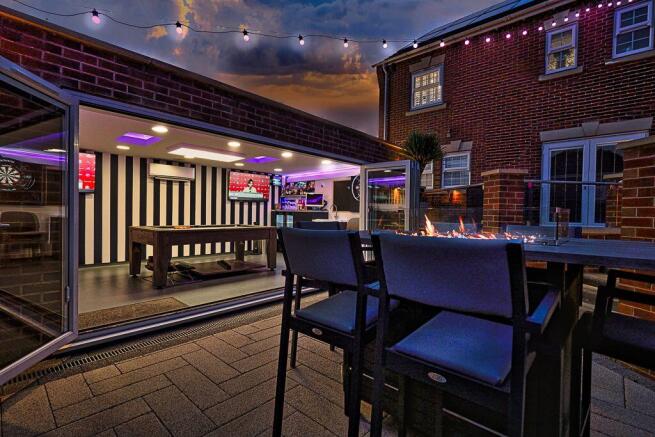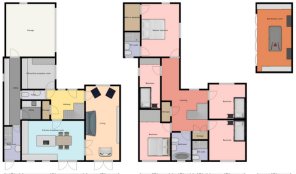Kidsley Close, Smalley, Derby, DE7 6PT

- PROPERTY TYPE
Detached
- BEDROOMS
5
- BATHROOMS
4
- SIZE
Ask agent
- TENUREDescribes how you own a property. There are different types of tenure - freehold, leasehold, and commonhold.Read more about tenure in our glossary page.
Freehold
Key features
- GUIDE PRICE £600,000-£650,000
- FIVE SPACIOUS BEDROOMS AND FOUR LUXURY BATHROOMS
- MASTER SUITE WITH EN-SUITE AND WALK-IN WARDROBE
- EXTENDED MODERN KITCHEN WITH FULLY INTEGRATED APPLIANCES
- UNDERFLOOR HEATING THROUGHOUT THE GROUND FLOOR
- AIR CONDITIONING UNITS IN ALMOST EVERY ROOM
- SMART HOME WITH ALEXA-CONTROLLED LIGHTING AND HEATING
- TEN FULL HD CCTV CAMERAS AND EV CHARGER
- SOUTH-FACING TIERED PATIO WITH SPACE FOR HOT TUB
- FULLY POWERED AND PLUMBED GARDEN BAR WITH KEG STORAGE
Description
GUIDE PRICE £600,000-£650,000
An exceptional five-bedroom detached family residence, extended and upgraded to the very highest standards, with modern smart home technology, luxurious finishes, and outstanding entertaining spaces inside and out.
Ground Floor
The property welcomes you with a bright and spacious entrance hall, setting the tone for the quality and scale of the accommodation within.
To the front, the living room is a superbly appointed space featuring a bespoke media wall with an integrated electric feature fireplace, creating both warmth and a striking focal point. French doors open directly onto the south-facing rear garden, flooding the room with natural light and providing seamless indoor-outdoor living.
The heart of the home is the impressive open-plan kitchen and dining area. Recently refitted with a comprehensive range of high-quality integrated appliances, the kitchen includes a full-size fridge and freezer, double oven, built-in coffee machine, integrated dishwasher, microwave, dual-function Induction hob, and a stylish breakfast bar for casual dining. This space has been designed with both style and function in mind, making it ideal for family life and entertaining.
In 2022, a further extension provided a useful utility room and an additional shower room, finished to a high standard and offering practical convenience for a busy household.
Throughout the entire ground floor, underfloor heating ensures year-round comfort, enhanced by modern air conditioning units which provide both cool and warm air at the touch of a button.
Smart home technology is integrated throughout, with Alexa connectivity to control lighting and heating, blending convenience with efficiency.
First Floor
Upstairs, the accommodation continues to impress. The property offers five generous bedrooms and four beautifully fitted bathrooms, each finished to an excellent standard with modern fixtures and fittings.
The master suite, extended in 2020, is a true highlight — featuring a large double bedroom, luxurious en-suite shower room, and a superb walk-in wardrobe. To support this extension, substantial structural RSJ steelwork was installed in the garage, ensuring durability and peace of mind.
The landing is enhanced by an elegant chandelier light fitting, creating a sense of grandeur, while the bedrooms are all complemented by modern LED lighting for a stylish and contemporary finish. The main loft is boarded, with lighting and a drop-down ladder, providing excellent accessible storage. There is an additional loft space above the master bedroom.
Outdoor Space
The rear garden has been designed for entertaining and low maintenance, featuring a tiered patio area with ample space for outdoor dining, lounging, and the installation of a hot tub. Its south-facing orientation makes it the perfect setting for enjoying the sun throughout the day.
A particular feature is the detached outbuilding, currently configured as a bar and games room. Fully wired for electricity, plumbed with hot and cold water, and Sky TV connected, it is an outstanding leisure facility. Uniquely, the building also incorporates underground beer keg storage, enabling a fully operational home bar setup — a rare and highly desirable addition.
Location
Located in a peaceful cul-de-sac within the sought-after village of Smalley, the property offers a perfect balance of tranquillity and convenience. Local amenities are close at hand, and Richardson Endowed Primary School (Ofsted Good) is within walking distance, alongside a choice of nearby secondary schools. Excellent road links provide easy access to Ilkeston, Derby, Nottingham, and the wider East Midlands.
Technology, Comfort & Security
This home is truly future-ready, with a comprehensive suite of modern features, including:
Underfloor heating across the entire ground floor
Air conditioning units in almost every room (cool and warm air)
Ten full HD CCTV cameras provide complete coverage and peace of mind
Alexa-controlled smart lighting and heating throughout the house
Solar panels (installed in 2022) are significantly reducing energy costs
EV charger point, ideal for electric vehicle owners
4 Kidsley Close represents a rare opportunity to acquire a substantial and beautifully upgraded family home, with a unique blend of luxury finishes, smart home technology, and exceptional entertaining spaces. From its bespoke media wall and chandelier-lit landing to the tiered patio and fully equipped garden bar, every detail has been considered. This is a property that truly delivers on comfort, convenience, and contemporary living.
EPC Rating: B
Council tax band: F
Room descriptions and measurements:
Hallway: 4.75 x 2.21
2nd reception/office: 3.01 x 3.23
Kitchen breakfast room: 6.11 x 3.87
Living room: 7.27 x 3.28
Utility room: 1.85 x 1.80
Extended utility room: 3.29 x 1.60
Shower room: 3.29 x 1.60
Landing: 3.33 x 3.60
Master bedroom: 5.17 x 3.26
Walk-in wardrobe: 2.64 x 1.52
En-suite: 2.37 x 1.52
Bedroom two: 3.93 x 3.53
En-suite: 3.10 x 1.49
Bedroom three: 4.57 x 3.00
Bedroom four: 3.54 x 3.27
Bedroom five: 2.20 x 4.94
Bathroom: 2.71 x 1.88
Bar: 3.36 x 6.64
Double garage
Driveway
Patio/entertaining garden
- COUNCIL TAXA payment made to your local authority in order to pay for local services like schools, libraries, and refuse collection. The amount you pay depends on the value of the property.Read more about council Tax in our glossary page.
- Ask agent
- PARKINGDetails of how and where vehicles can be parked, and any associated costs.Read more about parking in our glossary page.
- Garage,Driveway,Off street,EV charging
- GARDENA property has access to an outdoor space, which could be private or shared.
- Private garden,Patio,Communal garden
- ACCESSIBILITYHow a property has been adapted to meet the needs of vulnerable or disabled individuals.Read more about accessibility in our glossary page.
- Ask agent
Kidsley Close, Smalley, Derby, DE7 6PT
Add an important place to see how long it'd take to get there from our property listings.
__mins driving to your place
Get an instant, personalised result:
- Show sellers you’re serious
- Secure viewings faster with agents
- No impact on your credit score
Your mortgage
Notes
Staying secure when looking for property
Ensure you're up to date with our latest advice on how to avoid fraud or scams when looking for property online.
Visit our security centre to find out moreDisclaimer - Property reference S1457608. The information displayed about this property comprises a property advertisement. Rightmove.co.uk makes no warranty as to the accuracy or completeness of the advertisement or any linked or associated information, and Rightmove has no control over the content. This property advertisement does not constitute property particulars. The information is provided and maintained by eXp UK, East Midlands. Please contact the selling agent or developer directly to obtain any information which may be available under the terms of The Energy Performance of Buildings (Certificates and Inspections) (England and Wales) Regulations 2007 or the Home Report if in relation to a residential property in Scotland.
*This is the average speed from the provider with the fastest broadband package available at this postcode. The average speed displayed is based on the download speeds of at least 50% of customers at peak time (8pm to 10pm). Fibre/cable services at the postcode are subject to availability and may differ between properties within a postcode. Speeds can be affected by a range of technical and environmental factors. The speed at the property may be lower than that listed above. You can check the estimated speed and confirm availability to a property prior to purchasing on the broadband provider's website. Providers may increase charges. The information is provided and maintained by Decision Technologies Limited. **This is indicative only and based on a 2-person household with multiple devices and simultaneous usage. Broadband performance is affected by multiple factors including number of occupants and devices, simultaneous usage, router range etc. For more information speak to your broadband provider.
Map data ©OpenStreetMap contributors.




