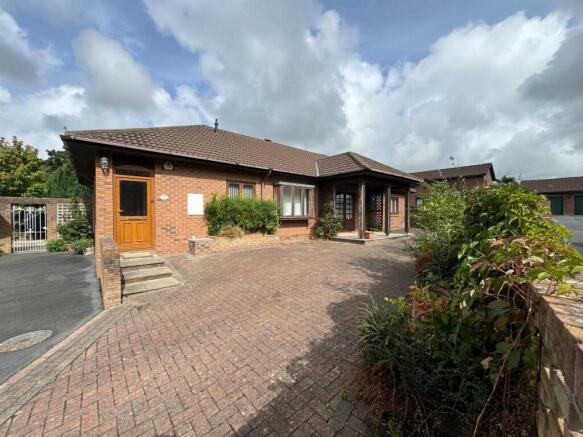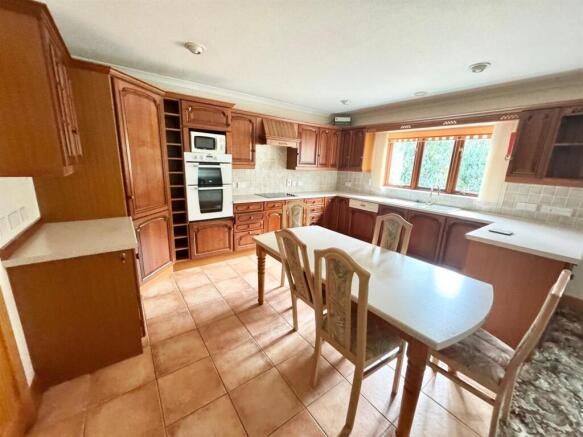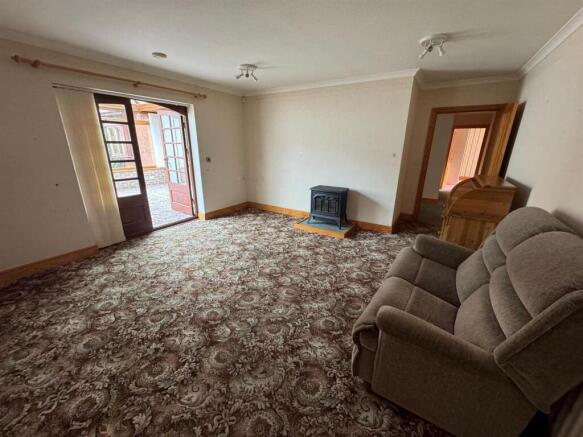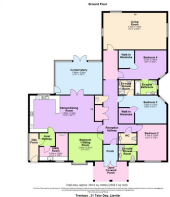Talar Deg, Llanilar

- PROPERTY TYPE
Detached Bungalow
- BEDROOMS
4
- BATHROOMS
3
- SIZE
1,960 sq ft
182 sq m
- TENUREDescribes how you own a property. There are different types of tenure - freehold, leasehold, and commonhold.Read more about tenure in our glossary page.
Freehold
Description
TENURE - Freehold
COUNCIL TAX - Band G
EPC - 57
For Sale By Private Treaty -
A large detached 3 / 4 bedroomed bungalow together with detached triple garage and grounds knows as
Treetops
31 Talar Deg
Llanilar
Aberystwyth
Ceredigion
SY23 4NL
Treetops must be one of the largest bungalows in this area. The multi-purpose accommodation is highlighted on the attached plan. The triple garage is suitable for conversion to an annexe subject to obtaining the necessary planning consent.
Talar Deg is a popular residential estate located to the rear of Cwm Aur on the outskirts of the village. Llanilar provides for some local amenities to include a primary school and village stores. The university and market town of Aberystwyth in some 7 miles travelling distance on the coast. Aberystwyth has a good selection of both local & national retailers and employment opportunities in additional to social and leisure facilities.
Tenure - Freehold
Council Tax - Band G
Services - Mains electricity water and drainage connected. Oil fired central heating. Please refer to Ofcom for Internet speed and Mobile Signal by using the following link;
Viewing - Strictly by appointment with the sole selling agents; Aled Ellis & Co, 16 Terrace Rd, Aberystwyth. or
Money Laundering Regulations - Successful parties will be required to provide sufficient up to date identification to verify your identity in compliance with the Money Laundering Regulations. For example: - Passport/ Photographic Driving licence and a current utility bill.
Treetops provides for the following accommodation. All room dimensions are approximate.
Front Entrance Door With Glazed Side Panel To -
Front Porch - Tiled floor, radiator, glazed door to
Reception Hallway - Cloak and airing cupboard, archway to inner hallway, doors to
Kitchen/Dining Room - 4.50m x 7.80m (14'9 x 25'7) - Comprising of gas heating range, radiator and double door to kitchen area with tiled floor. Fitted base and eye level units incorporating a fridge freezer, double oven and dishwasher. Cooker point, tiled splashbacks, 1½ bowl sink unit with mixer tap. Ceiling lights. Inner hallway with tiled floor, radiator and door to
Side Porch - With door to fore.
Utility Room - 3.45m x 3.28m (max) (11'4 x 10'9 (max) ) - L shaped in nature. Single bowl sink, base units with worktops over and appliance space. Below eye level units, tiled floor, radiator, window to fore. Free standing WORCESTER oil fired central heating boiler.
Conservatory - 5.56m x 3.99m (18'3 x 13'1) - French doors to rear and door to side, radiator, wall lights.
From reception hallway. Door to
Bedroom 1 / Sitting Room - 3.96m x 3.35m (13 x 11) - Window to fore, radiator.
Separate Wc - Wash hand basin.
Bedroom 2 - 4.14m x 3.56m (13'7 x 11'8) - Windows to fore, bedroom furniture and radiator. Door to
En Suite Shower Room - Comprising of cubicle with MIRA shower, WC, radiator and wash handbasin in vanity cupboard. Obscured window to fore and rear.
Bedroom 3 - 4.75m x 3.25m (15'7 x 10'8) - Walk in wardrobe, radiator a window to side. Door to
En Suite Shower Room - Cubicle with MIRA shower, WC and wash handbasin in vanity cupboard. Radiator.
Bedroom 4 - 4.93m x 3.23m (16'2 x 10'7) - Walk in wardrobe, radiator and window to side. Door to
En Suite Shower Room - 1.70m x 2.51m (5'7 x 8'3) - Bath with mixer tap, WC, wash handbasin in vanity unit. Heated towel rail, part tiled, obscured window to side.
Living Room - 4.37m x 7.98m (14'4 x 26'2) - Fireplace with gas fire, windows to side and rear, radiators, wall lights.
Externally - Tarmacadamed vehicular hardstanding and turning area leading to the garage.
The garage block comprising of double garage approximately 20 x 22 with adjoining garage (or possible office) approximately 7’5 x 9’10.
Immediate garden area with pedestrian path bordering and shrubs. There is also a further sloping wooden garden area (See plan)
Directions - What 3 words quicker.amounting.briefing
From Aberystwyth proceed south on the A487 to Llanfarian. Turn left on to the A485 Tregaron road and proceed towards Llanilar. At Pentre-Llyn turn left and bear left through Cwm Aur to Talar Deg and proceed left and immediately right at the property is directly in front of you denoted by a for sale board.
Brochures
Talar Deg, LlanilarBrochure- COUNCIL TAXA payment made to your local authority in order to pay for local services like schools, libraries, and refuse collection. The amount you pay depends on the value of the property.Read more about council Tax in our glossary page.
- Band: G
- PARKINGDetails of how and where vehicles can be parked, and any associated costs.Read more about parking in our glossary page.
- Yes
- GARDENA property has access to an outdoor space, which could be private or shared.
- Yes
- ACCESSIBILITYHow a property has been adapted to meet the needs of vulnerable or disabled individuals.Read more about accessibility in our glossary page.
- Ask agent
Talar Deg, Llanilar
Add an important place to see how long it'd take to get there from our property listings.
__mins driving to your place
Explore area BETA
Aberystwyth
Get to know this area with AI-generated guides about local green spaces, transport links, restaurants and more.
Get an instant, personalised result:
- Show sellers you’re serious
- Secure viewings faster with agents
- No impact on your credit score
Your mortgage
Notes
Staying secure when looking for property
Ensure you're up to date with our latest advice on how to avoid fraud or scams when looking for property online.
Visit our security centre to find out moreDisclaimer - Property reference 34200998. The information displayed about this property comprises a property advertisement. Rightmove.co.uk makes no warranty as to the accuracy or completeness of the advertisement or any linked or associated information, and Rightmove has no control over the content. This property advertisement does not constitute property particulars. The information is provided and maintained by Aled Ellis & Co Ltd, Aberystwyth. Please contact the selling agent or developer directly to obtain any information which may be available under the terms of The Energy Performance of Buildings (Certificates and Inspections) (England and Wales) Regulations 2007 or the Home Report if in relation to a residential property in Scotland.
*This is the average speed from the provider with the fastest broadband package available at this postcode. The average speed displayed is based on the download speeds of at least 50% of customers at peak time (8pm to 10pm). Fibre/cable services at the postcode are subject to availability and may differ between properties within a postcode. Speeds can be affected by a range of technical and environmental factors. The speed at the property may be lower than that listed above. You can check the estimated speed and confirm availability to a property prior to purchasing on the broadband provider's website. Providers may increase charges. The information is provided and maintained by Decision Technologies Limited. **This is indicative only and based on a 2-person household with multiple devices and simultaneous usage. Broadband performance is affected by multiple factors including number of occupants and devices, simultaneous usage, router range etc. For more information speak to your broadband provider.
Map data ©OpenStreetMap contributors.







