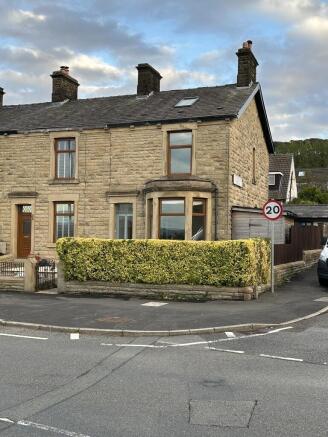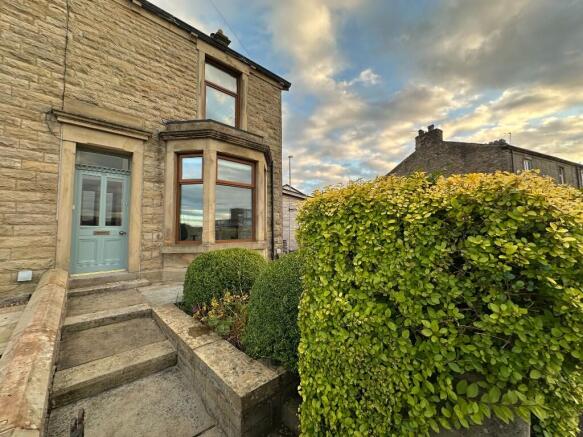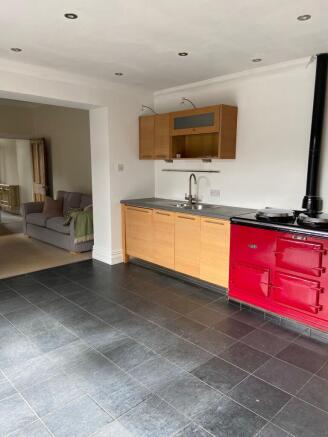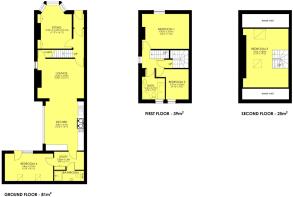4 bedroom end of terrace house for sale
Fells View, BB7

- PROPERTY TYPE
End of Terrace
- BEDROOMS
4
- BATHROOMS
1
- SIZE
1,560 sq ft
145 sq m
Key features
- End terrace family home
- Fantastic kitchen diner
- Four bedrooms and two reception room
- A convenient and accessible location close to the amenities of Clitheroe and Whalley
- No chain delay
Description
Boasting high ceilings, decorative coving and a wealth of original period features; this substantial property has been renovated to a high standard and its neutral interior serves as a blank canvas ready to move into.
Upon entering through the solid wood glazed front door you are greeted by the striking original tiled floor in the enclosed vestible, leading on into the carpeted hallway the first reception room is on your right.
An impressive bay window fronted room flooded with natural light this west facing room is a lovely spot to sit and watch the evening sun go down. Either side of the gas fired stove in the chimney alcoves are two useful built in cupboards with TV aerial point and broad band connection sockets.
Further along the hallway a stripped pine door leads into the open plan living room, a large yet cosy space featuring a wood burning stove nestled in a bespoke stone fireplace. It's worth mentioning at this point the storage spaces in this home are second to none with a fully shelved out area enclosed under the stairs accessed from the corner of the room.
Glancing through to the kitchen from the living room one can't help but notice the expanse of glass that runs the length of the area. These impressive bi-fold doors open up onto the south facing yard, the Welsh slate flooring both inside and out gives the impression of one large space when the doors are fully open, perfect for hosting.
A fully equipped Magnet kitchen with built in Neff microwave combi oven, Hotpoint single oven, 2 ring gas hob not to mention the Aga ensure there's plenty of options for creative cooking. A Candy integrated dishwasher, Bosch integrated larder style fridge complete the kitchen.
Through to the utility room featuring another useful well thought out storage solution, this time a shoes and boots cupboard with plenty of hanging space for coats too. Plumbing and sockets for laundry equipment or an extra freezer would fit in the space.
A contemporary fully tiled shower room with wc and hand basin are next to the utility room which also houses the recently fitted Combi boiler.
The final destination on the ground floor of this spacious house is the fourth bedroom, the flexibility of this room truly makes this house stand out from the rest. Not only could this be a wonderful guest bedroom with the shower room next to it, it would also be a great option for an older person wanting single storey living with space upstairs for the family to stay.
There is an exterior door to the yard and the street beyond from this room which opens up another option for working from home allowing clients to access the workspace separately from the street. An abundance of plug sockets, vaulted ceiling with two velux windows make for a light filled comfortable environment.
Moving upstairs to the first floor the master bedroom is on your right with a lovely view of the fells in the distance and a Victorian cast iron fireplace for more period charm.
The family bathroom across the landing although a small room manages to feel spacious, floor to ceiling tiled with travertine, a walk in corner shower and separate bath, Villeroy and Boch wc and wall hung basin complete the set. Recessed alcoves with lights and a handy built in cupboard for your bathroom essentials complete the room for a relaxing clutter free space.
Bedroom 2 is adjacent to the bathroom is a good sized single bedroom.
Moving up to the second floor and bedroom 3, another useful storage area can be found hidden under the stairs. The beautiful attic conversion at the top is a huge light filled space running the full length of the house with three Velux windows and stainless steel and glass balustrades around the top of the stairwell for added safety.
Externally the property benefits from an end terrrace with the valuable space down the side of the building maximised by a large useful wooden shed. An attractive border made from oak sleepers separates this area from the rear courtyard, a delightful suntrap benefitting from its south facing aspect. At the front of the house stone flags lead to the front door and round a central border. An attractive privet hedge frames the garden and gives privacy from the road.
This home in the sought after village of Billington has stunning views across to Stoneyhurst and Longridge Fell. It offers the best of both worlds; a rural setting with an abundance of footpaths for the outdoor enthusiast to explore, yet close proximity to Whalley, Clitheroe and Blackburn. Nearby is Langho station for direct trains to Manchester and easy access to the A59, M61 and M65 ensure strong commuter links. The property also falls within the catchment area for excellent local Ribble Valley schools.
Parking: Roadside
Construction type: Stone, red brick and render under slate.
Flooding: According to the Environment Agencys website the property sits in flood zone 1.
Local Authority: Ribble Valley Borough Council
Council Tax: Band A
Planning: We are not aware of any planning consents or any unimplemented planning consents affecting the property.
Building Regulations: The vendor has engaged a joiner to undertake alterations to the doors that open onto the hallway, and landing and to install handrails on the staircase into the attic, this work is required in order to receive sign of from the local authority in respect of Building Regulations for the extension and attic conversion. This will be obtained prior to the completion of a sale.
Services: The property has the benefit of mains water, mains gas, mains sewerage and main electric. Heating is gas central heating. Please note Gary Hoerty Associates Ltd have not tested any of the above services and purchasers should satisfy themselves as to their presence and working condition prior to exchange of contracts.
Tenure: Leasehold
Viewings: Strictly through the selling agents Gary Hoerty Associates, by appointment only.
Communication:
Broadband: Ultrafast broadband available in the area
Mobile signal: Good outdoor and in home available in the area
The above information is according to
Ofcom mobile-coverage-checker
What3words Location: ///lined.castle.backyards
Method of Sale: The property is for sale by private treaty. If there are high levels of interest we may seek best and final offers.
Money Laundering Regulations: Prospective buyers should be aware that in the event they submit an offer on the property it is required that they provide documents in relation to money laundering regulations. These must be in the form of confirmation of the purchasers ability to fund the purchase, photographic identification (i.e. driving licence or passport) and
a utility bill showing the potential purchaser's address, these can be provided in the following ways:
* Bring original documents to copy into Gary Hoerty Associates Ltd office
* Post original documents to copy by Gary Hoerty Associates Ltd
* Post a certified copy via your solicitor
Disclaimer: This property is being sold on behalf of a member of staff at Gary Hoerty Associates Ltd.
SUBJECT TO CONTRACT
Brochures
Brochure 1- COUNCIL TAXA payment made to your local authority in order to pay for local services like schools, libraries, and refuse collection. The amount you pay depends on the value of the property.Read more about council Tax in our glossary page.
- Ask agent
- PARKINGDetails of how and where vehicles can be parked, and any associated costs.Read more about parking in our glossary page.
- Yes
- GARDENA property has access to an outdoor space, which could be private or shared.
- Yes
- ACCESSIBILITYHow a property has been adapted to meet the needs of vulnerable or disabled individuals.Read more about accessibility in our glossary page.
- Ask agent
Fells View, BB7
Add an important place to see how long it'd take to get there from our property listings.
__mins driving to your place
Get an instant, personalised result:
- Show sellers you’re serious
- Secure viewings faster with agents
- No impact on your credit score
Your mortgage
Notes
Staying secure when looking for property
Ensure you're up to date with our latest advice on how to avoid fraud or scams when looking for property online.
Visit our security centre to find out moreDisclaimer - Property reference 13FellsView. The information displayed about this property comprises a property advertisement. Rightmove.co.uk makes no warranty as to the accuracy or completeness of the advertisement or any linked or associated information, and Rightmove has no control over the content. This property advertisement does not constitute property particulars. The information is provided and maintained by GHA Associates, Grindleton. Please contact the selling agent or developer directly to obtain any information which may be available under the terms of The Energy Performance of Buildings (Certificates and Inspections) (England and Wales) Regulations 2007 or the Home Report if in relation to a residential property in Scotland.
*This is the average speed from the provider with the fastest broadband package available at this postcode. The average speed displayed is based on the download speeds of at least 50% of customers at peak time (8pm to 10pm). Fibre/cable services at the postcode are subject to availability and may differ between properties within a postcode. Speeds can be affected by a range of technical and environmental factors. The speed at the property may be lower than that listed above. You can check the estimated speed and confirm availability to a property prior to purchasing on the broadband provider's website. Providers may increase charges. The information is provided and maintained by Decision Technologies Limited. **This is indicative only and based on a 2-person household with multiple devices and simultaneous usage. Broadband performance is affected by multiple factors including number of occupants and devices, simultaneous usage, router range etc. For more information speak to your broadband provider.
Map data ©OpenStreetMap contributors.




