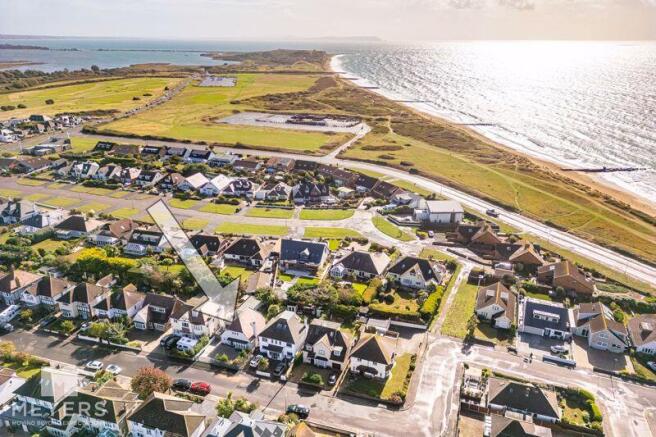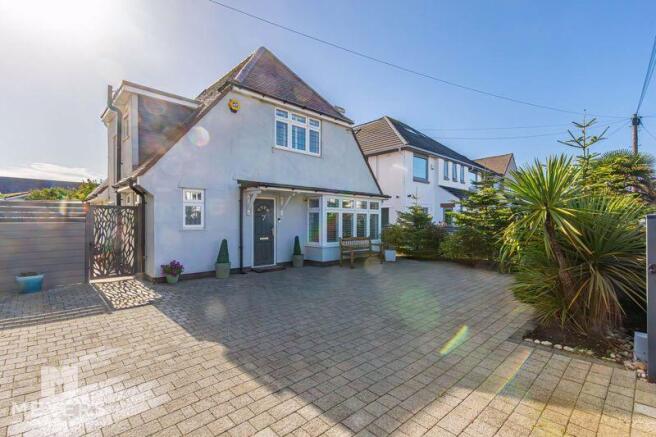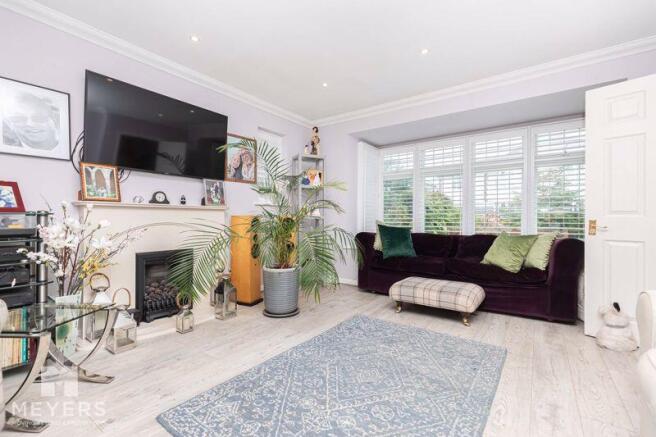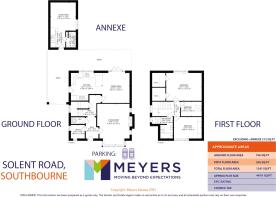
Solent Road, Hengistbury Head, BH6

- PROPERTY TYPE
Detached
- BEDROOMS
3
- BATHROOMS
1
- SIZE
Ask agent
- TENUREDescribes how you own a property. There are different types of tenure - freehold, leasehold, and commonhold.Read more about tenure in our glossary page.
Freehold
Key features
- Three Bedroom Detached House
- Sought-After Coastal Location
- Just Moments From Award-Winning Beaches & Hengistbury Head Nature Reserve
- South-Easterly Facing Private Rear Garden
- Electric Gated Driveway Providing Off-Road Parking For Multiple Vehicles
- Fully Insulated Studio Annexe With Power Supply
- Open Plan Kitchen/Diner With French Doors To The Garden
- Stylish Four Piece Bathroom Plus A Ground Floor WC
- Spacious Living Room With Box Bay Window & Feature Fireplace
- A Viewing Is Essential To Truly Appreciate What This Family Home Has To Offer
Description
Description
A well-presented and deceptively spacious, three bedroom detached house located in a highly sought-after coastal location, just moments from award-winning beaches and within easy walking distance of Hengistbury Head Nature Reserve.
This attractive home offers over 1200 sq. ft of internal accommodation, ideal for families or those seeking versatile living by the coast. With a generous footprint, stylish interiors, and a detached annexe, this property is a rare find and viewing is highly recommended to avoid disappointment.
Internally
On the ground floor, the property comprises a welcoming entrance hall with attractive laminate wood flooring that flows seamlessly throughout the ground floor. There is a convenient understairs storage cupboard and a ground floor WC.
To the front, a spacious living room with a box bay window and feature fireplace offers a cosy yet bright space to relax. There is also a dedicated office/study, ideal for home working.
To the rear, an open plan kitchen/diner spans the width of the home. This space is a highlight, boasting a range style cooker, a peninsula breakfast bar, and generous dining area with French doors that open out to the rear garden – creating the perfect layout for entertaining and some culinary creativity.
Internally continued
On the first floor there are two generous double bedrooms, with the master benefiting from two walk-in wardrobes. There is also a single bedroom and a stylish four-piece family bathroom, fully tiled and comprising a vanity wash basin, spa style walk-in shower, and a bathtub with shower over for added convenience.
Externally
The property is set behind an electric gate leading to a large block paved driveway, providing off-road parking for multiple vehicles. Secure side access leads to the rear garden, which enjoys a generous south-easterly aspect and a high degree of privacy.
The garden itself is laid to a level lawn, bordered by raised timber framed planting beds, and a patio area that spans the width of the home—ideal for outdoor dining and relaxing and further extends to the charming detached studio annexe. The space is fully insulated with supplied with power, benefitting from a three-piece shower room, and a fitted kitchenette with space for white goods—offering excellent potential for guest accommodation or a home business perhaps.
This is a home of distinction in a premium coastal setting.
Location
This family home is situated in Solent Road, a sought-after road boasting the clifftops overlooking Southbourne Beach within easy walking distance, and Hengistbury Head's pebble beach nearby. Just a short drive away is Priory Church and the Castle ruins in Christchurch, a bustling riverside town with an array of independent shops and restaurants.
Directions
Approaching Tuckton roundabout take the second exit into Belle Vue Road and then the first turning on your left into Broadway. Continue along Broadway taking the fifth turning on your right into Harbour Road, then continue along Harbour Road taking the first turning on your left into Hengistbury Road. At the end of Hengistbury Road turn left into Solent Road, where you will find the property on your right-hand side.
Entrance Hall
Living Room
14' 0'' x 17' 8'' (4.26m x 5.38m)
Kitchen
13' 5'' x 11' 11'' (4.09m x 3.63m)
Dining Area
11' 10'' x 12' 11'' (3.60m x 3.93m)
Office
6' 0'' x 5' 10'' (1.83m x 1.78m)
WC
First Floor Landing
Bedroom One
15' 4'' x 12' 0'' (4.67m x 3.65m)
Bedroom Two
12' 0'' x 9' 3'' (3.65m x 2.82m)
Bedroom Three
9' 0'' x 6' 4'' (2.74m x 1.93m)
Bathroom
9' 0'' x 9' 3'' (2.74m x 2.82m)
Studio Annexe
Living Space
10' 11'' x 12' 2'' (3.32m x 3.71m)
Kitchenette
6' 5'' x 8' 6'' (1.95m x 2.59m)
Bathroom
4' 2'' x 6' 9'' (1.27m x 2.06m)
EPC
Rating
Tenure
Freehold.
MEYERS PROPERTIES
For the opportunity to see properties before they go on the market like our page on Facebook - Meyers Estate Agents Southbourne and Christchurch.
IMPORTANT NOTE:
These particulars are believed to be correct but their accuracy is not guaranteed. They do not form part of any contract. Nothing in these particulars shall be deemed to be a statement that the property is in good structural condition or otherwise, nor that any of the services, appliances, equipment or facilities are in good working order or have been tested. Purchasers should satisfy themselves on such matters prior to purchase.
Brochures
Full Details- COUNCIL TAXA payment made to your local authority in order to pay for local services like schools, libraries, and refuse collection. The amount you pay depends on the value of the property.Read more about council Tax in our glossary page.
- Band: E
- PARKINGDetails of how and where vehicles can be parked, and any associated costs.Read more about parking in our glossary page.
- Yes
- GARDENA property has access to an outdoor space, which could be private or shared.
- Yes
- ACCESSIBILITYHow a property has been adapted to meet the needs of vulnerable or disabled individuals.Read more about accessibility in our glossary page.
- Ask agent
Energy performance certificate - ask agent
Solent Road, Hengistbury Head, BH6
Add an important place to see how long it'd take to get there from our property listings.
__mins driving to your place
Get an instant, personalised result:
- Show sellers you’re serious
- Secure viewings faster with agents
- No impact on your credit score

Your mortgage
Notes
Staying secure when looking for property
Ensure you're up to date with our latest advice on how to avoid fraud or scams when looking for property online.
Visit our security centre to find out moreDisclaimer - Property reference 12631374. The information displayed about this property comprises a property advertisement. Rightmove.co.uk makes no warranty as to the accuracy or completeness of the advertisement or any linked or associated information, and Rightmove has no control over the content. This property advertisement does not constitute property particulars. The information is provided and maintained by Meyers Estate Agents, Covering Southbourne. Please contact the selling agent or developer directly to obtain any information which may be available under the terms of The Energy Performance of Buildings (Certificates and Inspections) (England and Wales) Regulations 2007 or the Home Report if in relation to a residential property in Scotland.
*This is the average speed from the provider with the fastest broadband package available at this postcode. The average speed displayed is based on the download speeds of at least 50% of customers at peak time (8pm to 10pm). Fibre/cable services at the postcode are subject to availability and may differ between properties within a postcode. Speeds can be affected by a range of technical and environmental factors. The speed at the property may be lower than that listed above. You can check the estimated speed and confirm availability to a property prior to purchasing on the broadband provider's website. Providers may increase charges. The information is provided and maintained by Decision Technologies Limited. **This is indicative only and based on a 2-person household with multiple devices and simultaneous usage. Broadband performance is affected by multiple factors including number of occupants and devices, simultaneous usage, router range etc. For more information speak to your broadband provider.
Map data ©OpenStreetMap contributors.





