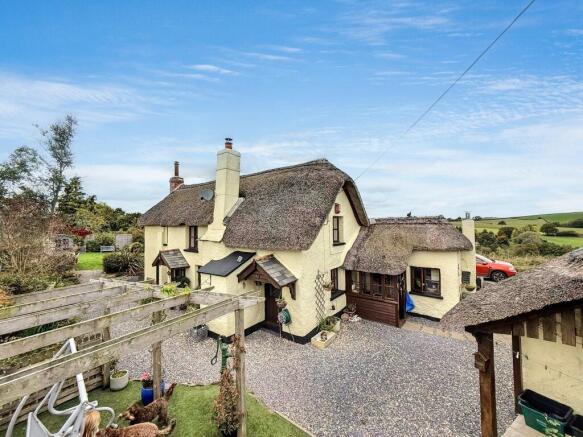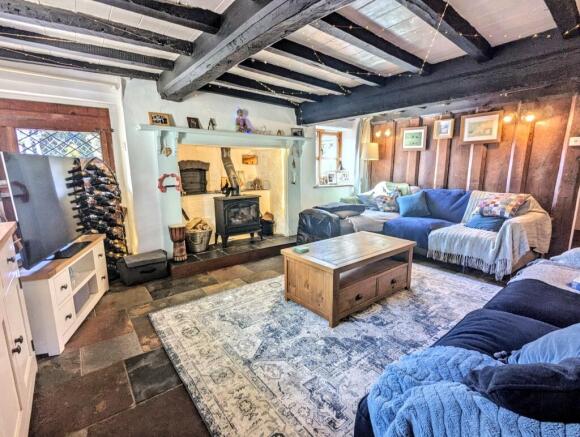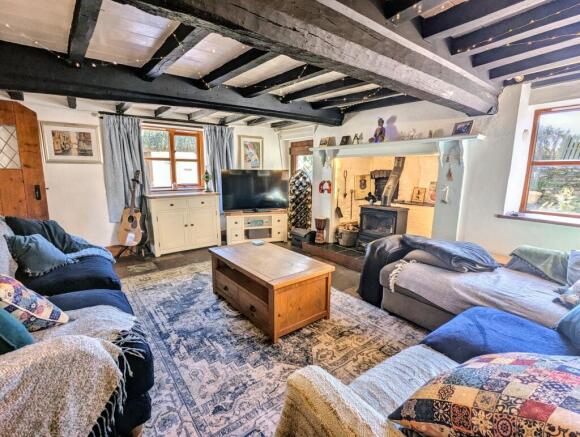3 bedroom detached house for sale
Cheriton Bishop, Exeter

- PROPERTY TYPE
Detached
- BEDROOMS
3
- BATHROOMS
2
- SIZE
Ask agent
- TENUREDescribes how you own a property. There are different types of tenure - freehold, leasehold, and commonhold.Read more about tenure in our glossary page.
Freehold
Key features
- 3/4 Bed Grade II Listed Detached Cottage
- Plot 0.4 Acres of Gardens, Small Paddock, parking & Double Garage
- Original and Period Features Throughout
- Attractive Outbuilding Home Office Potential or Useful Storage
- Views of Rolling Devonshire Countryside
- Bespoke Kitchen and Separate Utility Room
- Two Wood Burning Stoves
- Plenty of Off Road Parking
- Situated between villages of Cheriton Bishop & Tedburn St Mary
- On the Edge of Dartmoor National Park
Description
The cottage is superbly presented throughout, and brimming with period features, including beamed ceilings, an original plank & muntin oak screen dividing the living room and entrance hall, 2 log burners and exposed roof timbers to name but a few. The property has been brought into the modern age with comforts such as an impressive 'Ashgrove' fitted kitchen with black granite working surfaces, integrated dishwasher and fridge and matching 'Ashgrove' utility room, as well as predominately natural slate flooring with underfloor central heating throughout the ground floor. There is a ground floor family bathroom and an upstairs cloakroom with sink.
The entirety of one end of the cottage has undergone intense renovation and has been re-rendered and re-painted by the current owners using specialist contractors and materials. These renovation works also included the log burner being completely replaced, including the flue.
This most attractive Grade II listed detached period thatched cottage is located in a delightful and accessible rural setting enjoying magnificent rural views over the surrounding rolling Devonshire countryside. The cottage is located adjoining the road between the sought after villages of Cheriton Bishop (1½ miles) and Tedburn St Mary (1½ miles) both offering a cosy village pubs and village post office/stores. The property is also within approx ½ mile of the A30 dual carriageway which affords fast and easy access to Exeter, the M5 motorway, and Okehampton giving easy access for commuters.
Porch: 1.68m (5'6") x 1.27m (4'2")
A useful boot room which is a desired feature in a country house with wooden-framed windows on two sides, wooden stable door, space for storage and a coat rack and flag stone flooring.
Kitchen/Diner: 6.93m (22'9") x 2.17m (7'1")
A fantastic high quality, bespoke fitted 'Ashgrove' kitchen with granite work surfaces, integrated appliances including a fridge/freezer and dish washer, space for range cooker, one and a half bowl stainless steel sink with drainer and mixer tap, tiled splashbacks, wooden-framed double glazed windows, space for additional storage and dining table, vertical designer radiator, heated towel rail, exposed beams to ceiling, wall cupboard housing consumer unit, Oak wooden and glazed rear door to porch and wood effect flooring.
Lounge: 5.35m (17'7") x 3.97m (13'0")
A cosy and welcoming lounge with exposed beams, plank & muntin oak screen, inglenook fireplace with large log burner with original bread oven feature remaining behind the original cast iron oven latched door, wooden door leading to the rear garden, wooden-framed double glazed windows and flag stone flooring with under floor heating.
Reception Room/Downstairs Bedroom: 3.11m (10'2") x 3.76m (12'4")
A cosy snug/dining room or fourth bedroom this room has potential for flexible living with a newly installed log burner and flue set into a renovated wall and refurbished chimney, exposed beams to ceiling, wooden-framed double glazed windows and flag stone flooring with under floor heating.
Utility Room: 2.15m (7'1") x 1.67m (5'6")
Bespoke 'Ashgrove' units and work surface matching the kitchen, Belfast sink, plumbing for a washing machine, space for tumble dryer, shelving, heated towel rail, wooden framed windows, exposed beams to ceiling, wooden-framed double glazed windows and flag stone flooring with under floor heating.
Family Bathroom: 2.96m (9'9") x 1.97m (6'6")
A good sized family bathroom with large corner bath with overhead shower, shower screen, tiled walls, pedestal sink, close coupled W/C, mirrored unit with integrated lighting, heated towel rail, vertical designer radiator, storage cupboard, wooden-framed double glazed windows, exposed beams to ceiling and flag stone flooring with under floor heating.
First Floor Landing:
Exposed beams, storage alcove and carpeted flooring. Doors leading to all bedrooms and WC.
Master Bedroom: 3.28m (10'9") x 3.90m (12'10")
A spacious master bedroom with exposed wooden beams, wooden-framed double glazed window with views to the side of the property, electric heater and carpeted flooring.
Bedroom Two: 3.30m (10'10") x 3.64m (11'11")
A spacious double bedroom with dual aspect wooden-framed double glazed windows to the side and rear of the property, renovated side wall, electric heater and carpeted flooring.
Bedroom Three: 2.31m (7'7") x 2.35m (7'9")
A carpeted flooring, exposed wooden beams, wooden-framed double glazed window to the rear of the property, electric heater and carpeted flooring.
W/C 1.21m (4'0") x 1.69m (5'7")
Exposed wooden beam, close coupled W/C, small wall mounted wash hand basin with tiled splashback and carpeted flooring.
Exterior Buildings:
Thatched Barn: 4.15m (13'7") x 2.04m (6'8")
A historic thatched barn with extended thatched roof and oak framing for wood storage or a useful covered seating area. Exposed beams to ceiling, plenty of space for shelving and other storage, power and light, double wooden entrance doors and tiled flooring.
Garage: 7.18m (23'7") x 7.38m (24'3")
Incredibly spacious detached double garage with a high pitched roof built in 2016 with double electric roller doors, concrete flooring, door leading to the rear, access to the large driveway and paddock beyond.
Outside:
The property itself is set in approximately half an acre of stunning gardens and grounds that include a paddock, a 2016-built double garage with electric roller doors, a convenient barn/pantry, a summerhouse and lawn space, a raised decking to enjoy the views of the rolling Devonshire countryside, and spacious parking areas for numerous vehicles including caravans, trailers, boats etc. To the immediate rear of the property, you will find the lawned space and raised decking. Much like the rest of the outside space, it benefits from plenty of privacy and shelter, and is delightfully presented with areas of gravel and well-stocked flower beds.
Make sure to view the virtual tour to really get a feel for the property.
Council Tax: Band E
Utilities: Mains electric, water, telephone & broadband
Fastest broadband speed within this postcode: Up to 26Mbps
Drainage: Private drainage
Heating: Multi fuel stove & underfloor heating to ground floor
Listed: Grade II Listed
Tenure: Freehold
EPC: E with potential to be D
Please note: Some property images may have been virtually staged using AI technology to illustrate potential interior design ideas.
- COUNCIL TAXA payment made to your local authority in order to pay for local services like schools, libraries, and refuse collection. The amount you pay depends on the value of the property.Read more about council Tax in our glossary page.
- Band: E
- PARKINGDetails of how and where vehicles can be parked, and any associated costs.Read more about parking in our glossary page.
- Yes
- GARDENA property has access to an outdoor space, which could be private or shared.
- Yes
- ACCESSIBILITYHow a property has been adapted to meet the needs of vulnerable or disabled individuals.Read more about accessibility in our glossary page.
- Ask agent
Cheriton Bishop, Exeter
Add an important place to see how long it'd take to get there from our property listings.
__mins driving to your place
Get an instant, personalised result:
- Show sellers you’re serious
- Secure viewings faster with agents
- No impact on your credit score
Your mortgage
Notes
Staying secure when looking for property
Ensure you're up to date with our latest advice on how to avoid fraud or scams when looking for property online.
Visit our security centre to find out moreDisclaimer - Property reference USTCC_687416. The information displayed about this property comprises a property advertisement. Rightmove.co.uk makes no warranty as to the accuracy or completeness of the advertisement or any linked or associated information, and Rightmove has no control over the content. This property advertisement does not constitute property particulars. The information is provided and maintained by Underhill Estate Agents, Exeter. Please contact the selling agent or developer directly to obtain any information which may be available under the terms of The Energy Performance of Buildings (Certificates and Inspections) (England and Wales) Regulations 2007 or the Home Report if in relation to a residential property in Scotland.
*This is the average speed from the provider with the fastest broadband package available at this postcode. The average speed displayed is based on the download speeds of at least 50% of customers at peak time (8pm to 10pm). Fibre/cable services at the postcode are subject to availability and may differ between properties within a postcode. Speeds can be affected by a range of technical and environmental factors. The speed at the property may be lower than that listed above. You can check the estimated speed and confirm availability to a property prior to purchasing on the broadband provider's website. Providers may increase charges. The information is provided and maintained by Decision Technologies Limited. **This is indicative only and based on a 2-person household with multiple devices and simultaneous usage. Broadband performance is affected by multiple factors including number of occupants and devices, simultaneous usage, router range etc. For more information speak to your broadband provider.
Map data ©OpenStreetMap contributors.




