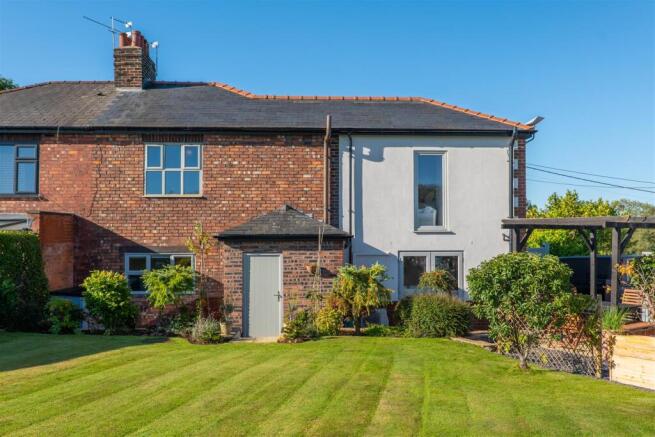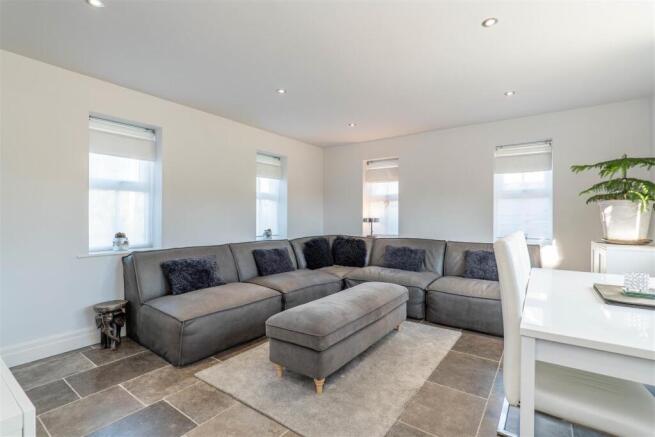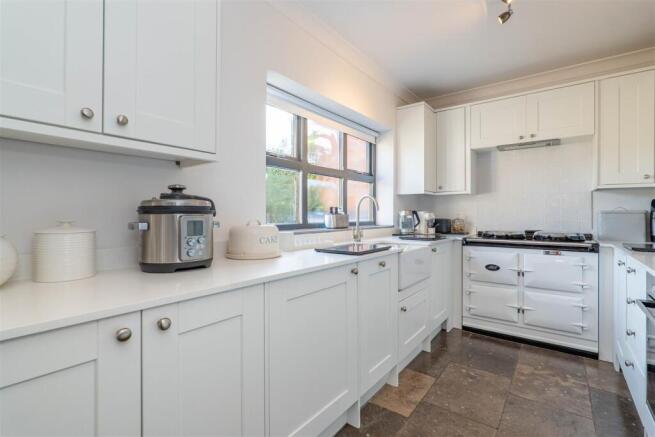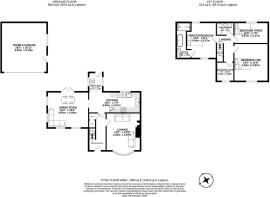
Yewlands Avenue, Charnock Richard, Chorley

- PROPERTY TYPE
Semi-Detached
- BEDROOMS
4
- BATHROOMS
2
- SIZE
1,580 sq ft
147 sq m
- TENUREDescribes how you own a property. There are different types of tenure - freehold, leasehold, and commonhold.Read more about tenure in our glossary page.
Freehold
Key features
- Four Bedrooms
- Fully Renovated
- Beautiful Views
- Village Location
- Excellent Travel Links
- Must Be Viewed
- EPC Rating D
- Approx 1580 SQ.FT
Description
As you step inside, you are welcomed by a bright reception hall with recently laid Mandarin Stone sourced windsor grey tumbled limestone, which flows seamlessly throughout the entire ground floor. To the front sits a cosy lounge, complete with a HETAS-certified log burner that doubles as a hob and oven, alongside a charming bow window that fills the space with light. Moving through, the heart of the home is the bespoke fitted country-style kitchen, equipped with a rare three-oven electric AGA with AMS remote control unit, white quartz worktops, twin extractor fans, an additional electric hob and oven, and a full suite of integrated Bosch appliances including washer/dryer, dishwasher, and fridge freezer. The kitchen flows into a useful utility room and opens into a versatile dining room, benefiting from dual-aspect windows and French doors that lead out to the garden – an ideal space for both everyday family living and entertaining guests. Comfort is further enhanced on the ground floor with the addition of a recently installed Fujitsu air source heating and air conditioning unit, ensuring year-round efficiency.
To the first floor, the home offers four well-proportioned bedrooms, three of which are generous doubles. The master suite is a true highlight, boasting far-reaching rear views and a luxurious four-piece en-suite, styled with Mandarin Stone sourced Italian ceramic tiling and featuring a freestanding bath. The remaining bedrooms are finished with wool Berber heather mix carpets and are served by a modern family bathroom, complete with a Mira Azora glass 9kw electric shower unit and tasteful Mandarin Stone sourced tumbled dijon limestone. Italian Fondital aluminium radiators fitted throughout the home provide immediate and efficient heat distribution, supported by an electric central heating system with boiler and auto timer.
Externally, the property continues to impress. To the front, a driveway provides parking for two vehicles, with newly installed large aluminium gates opening to an additional secure parking space and leading to the double detached garage, complete with lighting and electrics. A recently upgraded ADT alarm system and new electric consumer boxes (fitted in 2021 to both house and garage) add peace of mind. The rear garden is a private haven, beautifully landscaped with a central lawn, a decked seating area, and a summer house positioned to look back over the garden. A further seating area with a pergola creates a wonderful spot for outdoor dining, all set against the backdrop of uninterrupted views across fields and woodland.
With its extensive plot, high-end finishes, and enviable setting, this home perfectly blends modern comfort with a peaceful countryside lifestyle.
Brochures
Brochure- COUNCIL TAXA payment made to your local authority in order to pay for local services like schools, libraries, and refuse collection. The amount you pay depends on the value of the property.Read more about council Tax in our glossary page.
- Band: C
- PARKINGDetails of how and where vehicles can be parked, and any associated costs.Read more about parking in our glossary page.
- Yes
- GARDENA property has access to an outdoor space, which could be private or shared.
- Yes
- ACCESSIBILITYHow a property has been adapted to meet the needs of vulnerable or disabled individuals.Read more about accessibility in our glossary page.
- Ask agent
Yewlands Avenue, Charnock Richard, Chorley
Add an important place to see how long it'd take to get there from our property listings.
__mins driving to your place
Get an instant, personalised result:
- Show sellers you’re serious
- Secure viewings faster with agents
- No impact on your credit score
Your mortgage
Notes
Staying secure when looking for property
Ensure you're up to date with our latest advice on how to avoid fraud or scams when looking for property online.
Visit our security centre to find out moreDisclaimer - Property reference 34201064. The information displayed about this property comprises a property advertisement. Rightmove.co.uk makes no warranty as to the accuracy or completeness of the advertisement or any linked or associated information, and Rightmove has no control over the content. This property advertisement does not constitute property particulars. The information is provided and maintained by Ben Rose, Chorley. Please contact the selling agent or developer directly to obtain any information which may be available under the terms of The Energy Performance of Buildings (Certificates and Inspections) (England and Wales) Regulations 2007 or the Home Report if in relation to a residential property in Scotland.
*This is the average speed from the provider with the fastest broadband package available at this postcode. The average speed displayed is based on the download speeds of at least 50% of customers at peak time (8pm to 10pm). Fibre/cable services at the postcode are subject to availability and may differ between properties within a postcode. Speeds can be affected by a range of technical and environmental factors. The speed at the property may be lower than that listed above. You can check the estimated speed and confirm availability to a property prior to purchasing on the broadband provider's website. Providers may increase charges. The information is provided and maintained by Decision Technologies Limited. **This is indicative only and based on a 2-person household with multiple devices and simultaneous usage. Broadband performance is affected by multiple factors including number of occupants and devices, simultaneous usage, router range etc. For more information speak to your broadband provider.
Map data ©OpenStreetMap contributors.





