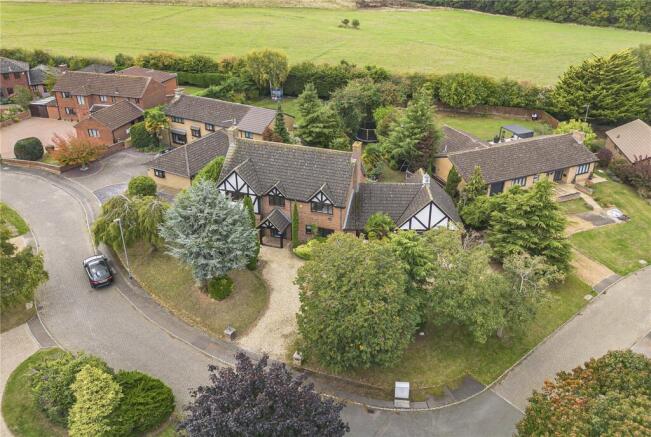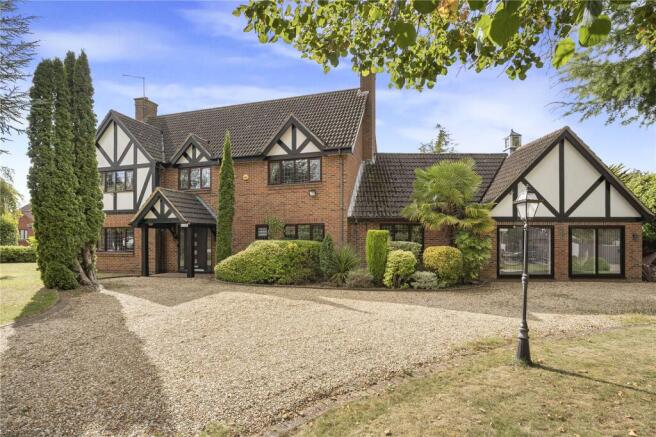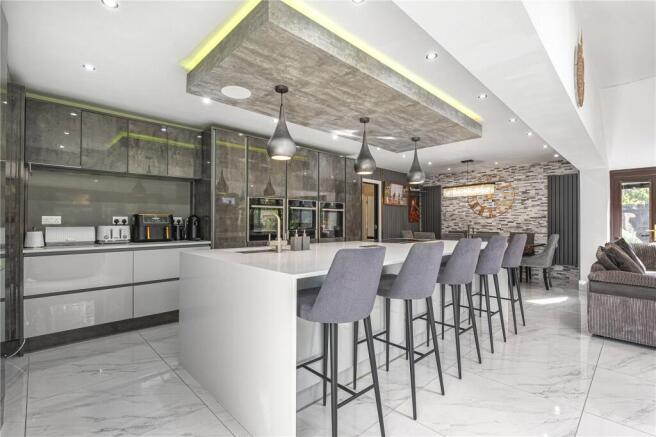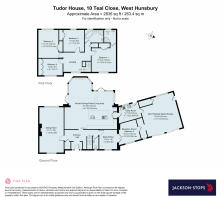
4 bedroom detached house for sale
Teal Close, West Hunsbury, Northampton, Northamptonshire, NN4

- PROPERTY TYPE
Detached
- BEDROOMS
4
- BATHROOMS
2
- SIZE
2,836 sq ft
263 sq m
- TENUREDescribes how you own a property. There are different types of tenure - freehold, leasehold, and commonhold.Read more about tenure in our glossary page.
Freehold
Key features
- Extensively renovated detached modern family home approaching 3,000 square feet of accommodation.
- Set on a large one-third of an acre plot within one of West Hunsbury's most desirable cul-de-sac locations.
- Offering a stunning open-plan high specification kitchen / living / dining space, with panoramic views and access to the private mature south facing rear garden.
- Adjoining double garage converted to extra living space, offering potential for an annexe or studio.
- Ample off road parking for at least 5 vehicles.
- Landscaped gardens to both the front and rear, surrounded by park land and open field green space.
- EPC efficiency rating significantly improved from E to C.
Description
Tudor House is a stunning family home located in a desirable area of Northampton surrounded by West Hunsbury Country Park. Over the past seven years the current owners have extensively renovated and modernised this detached four bedroom family home which now offers spacious living accommodation approaching 3,000 sq ft, including an amazing open-plan kitchen / dining / living space. The property sits in a generous plot of a third of an acre within a sought after quiet cul-de-sac location. The adjoining double garage was recently converted into additional living space, offering potential for either annexe or studio accommodation. A viewing is highly advised in order to fully appreciate the standard of this exceptional home.
On the ground floor a contemporary main front door provides access to an entrance lobby and main hallway with cloakroom off, immediately providing views to the rear garden. A double-height staircase rises to the part galleried spacious first floor landing. From the hallway access is provided to a large main sitting room with attractive dual aspect and coal effect gas fire set to a stone mantle and surround. Adjacent to the main hall there is a study / home office and a glass sliding pocket door which leads to the superb huge kitchen / dining / family area of open plan design. Supplied by Wren this stunning living space comprises a bespoke three metre island unit with inset power points, a Neff induction hob with rising extractor together with a sink unit and instant hot water tap all set to quartz stone worktop surfaces with matching quartz splash back. Complementing the bespoke island unit there is a range of contemporary dual tone units with soft close cupboards and drawers, and built in appliances to include twin Neff 'slide and hide' ovens, a Neff microwave oven with warming drawer and a Samsung fridge/freezer. Two sets of double doors from the family living area provide access to the private landscaped rear gardens with further features to include a fully tiled floor, stone tiled feature wall complemented by wood panelling, recessed and bespoke LED feature lighting, a Velux window, a fitted media wall with contemporary electric fire and a built in ceiling speaker system.
From the kitchen a concealed “secret” door provides access to a good sized utility room or second kitchen prep area which features a Bosch inset electric hob with extractor, a sink drainer unit, an additional fitted LG American style fridge/freezer, further fitted units, granite tile flooring and plumbing for a dishwasher and washing machine. There is an external door providing access to the rear gardens and further access is provided to the adjoining fully insulated double garage conversion which is currently used as a gym and games room but could provide potential use and conversion to an annexe/studio space. The garage conversion offers recessed lighting and wooden flooring. There is a storage area which houses a new A+ efficiency boiler. This area also enjoys a dual aspect with its own external front sliding door and side door accesses. There is a second useful storage area (a potential shower room) with door providing access to a further reception room / bedroom five which can also be accessed from the adjacent study room. Both the additional reception room/bedroom 5 and the office / study rooms feature wood wall panelling, wood flooring, recessed lighting, wooden ceiling beams and connection for a gas fire.
On the first floor, a spacious part galleried landing area provides access to four well proportioned double bedrooms. The principle bedroom suite includes deep built in double wardrobes and an en-suite shower room comprising shower cubicle, wash hand basin, W.C. and heated towel rail. Built-in wardrobes also feature to bedrooms two and three with fitted wardrobes to bedroom four. Bedroom 2 in size offers potential for an en-suite to be added. There is a house bathroom suite which comprises Pegasus Hydromassage corner bath together with a shower cubicle, wash hand basin set to vanity unit, W.C. and a heated towel rail. A large accessible loft space provides potential for further bedrooms.
Tudor House occupies an impressive imposing position and plot which in all extends to a third of an acre. To the front of the property a sweeping gravelled driveway provides off road parking for multiple vehicles flanked by laid to lawn gardens with established trees, flowers and shrubs complemented by outside contemporary and lantern lighting. There is also a gated side pedestrian access. The landscaped southerly faced rear gardens comprise two patio areas ideal for outside entertainment and alfresco dining together with a lawned garden area with specimen trees, flowers and shrubs. Also featured is further outside lighting and outdoor power sockets. Ample green space is offered at the front by the adjacent Ladybridge Park and nearby West Hunsbury Country Park, and with open fields to the rear.
LOCATION
The popular suburb of West Hunsbury is positioned to the south of Northampton. A wide range of shops are available close by with a more comprehensive choice of facilities available in Northampton town itself. Nearby is Sixfields leisure complex which has restaurants and a cinema complex. Train services are available from Northampton into London Euston with journey times of around one hour with services available from Milton Keynes. The property is well placed for easy access to the M1 motorway at both junctions 15 and 15A being nearby. Sporting activities in the area include golf at Collingtree Park and Delapre with health clubs at Collingtree Park and Sixfields. There is a popular country park and the area is well served by Ofsted rated 'Outstanding' primary and secondary schools, including the high achieving Wootton Park all-through school residing within the catchment area of the property. Private educational establishments in the area include Northampton High School for Girls and Quinton House School.
Services: All main services are connected to the property.
Broadband: Ultrafast broadband is available
Local Authority: West Northamptonshire Council
Tel.
Outgoings: Council Tax Band G
EPC Rating: C improved from previous E
Tenure: Freehold
Brochures
Particulars- COUNCIL TAXA payment made to your local authority in order to pay for local services like schools, libraries, and refuse collection. The amount you pay depends on the value of the property.Read more about council Tax in our glossary page.
- Band: G
- PARKINGDetails of how and where vehicles can be parked, and any associated costs.Read more about parking in our glossary page.
- Driveway
- GARDENA property has access to an outdoor space, which could be private or shared.
- Yes
- ACCESSIBILITYHow a property has been adapted to meet the needs of vulnerable or disabled individuals.Read more about accessibility in our glossary page.
- Ask agent
Teal Close, West Hunsbury, Northampton, Northamptonshire, NN4
Add an important place to see how long it'd take to get there from our property listings.
__mins driving to your place
Get an instant, personalised result:
- Show sellers you’re serious
- Secure viewings faster with agents
- No impact on your credit score
Your mortgage
Notes
Staying secure when looking for property
Ensure you're up to date with our latest advice on how to avoid fraud or scams when looking for property online.
Visit our security centre to find out moreDisclaimer - Property reference NTH250406. The information displayed about this property comprises a property advertisement. Rightmove.co.uk makes no warranty as to the accuracy or completeness of the advertisement or any linked or associated information, and Rightmove has no control over the content. This property advertisement does not constitute property particulars. The information is provided and maintained by Jackson-Stops, Northampton. Please contact the selling agent or developer directly to obtain any information which may be available under the terms of The Energy Performance of Buildings (Certificates and Inspections) (England and Wales) Regulations 2007 or the Home Report if in relation to a residential property in Scotland.
*This is the average speed from the provider with the fastest broadband package available at this postcode. The average speed displayed is based on the download speeds of at least 50% of customers at peak time (8pm to 10pm). Fibre/cable services at the postcode are subject to availability and may differ between properties within a postcode. Speeds can be affected by a range of technical and environmental factors. The speed at the property may be lower than that listed above. You can check the estimated speed and confirm availability to a property prior to purchasing on the broadband provider's website. Providers may increase charges. The information is provided and maintained by Decision Technologies Limited. **This is indicative only and based on a 2-person household with multiple devices and simultaneous usage. Broadband performance is affected by multiple factors including number of occupants and devices, simultaneous usage, router range etc. For more information speak to your broadband provider.
Map data ©OpenStreetMap contributors.








