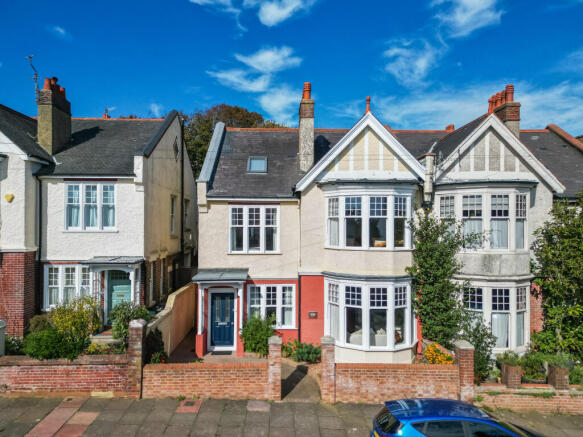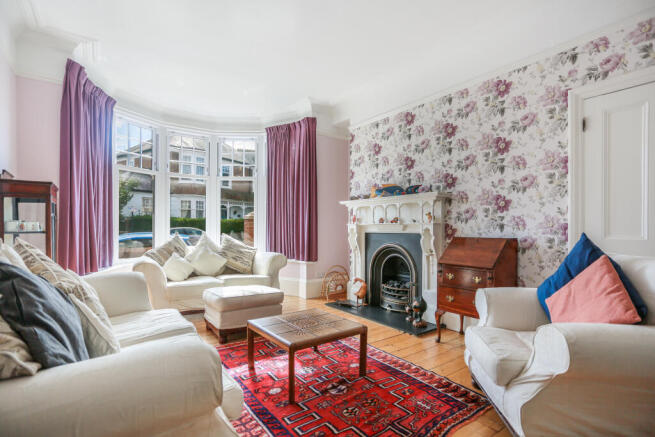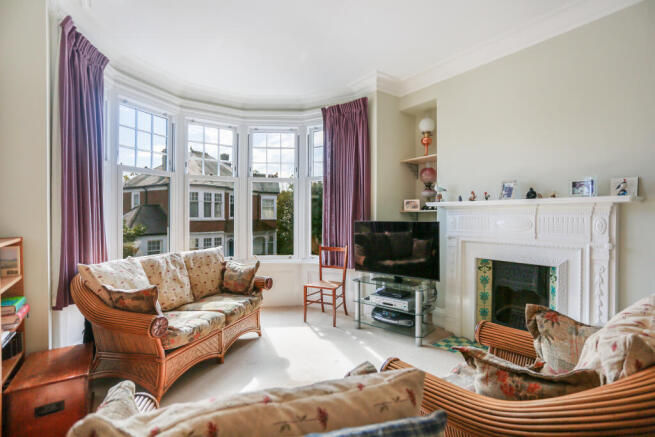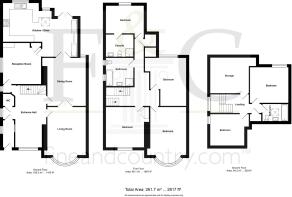Tivoli Crescent North, Brighton, BN1

- PROPERTY TYPE
Semi-Detached
- BEDROOMS
6
- BATHROOMS
3
- SIZE
2,817 sq ft
262 sq m
- TENUREDescribes how you own a property. There are different types of tenure - freehold, leasehold, and commonhold.Read more about tenure in our glossary page.
Freehold
Key features
- BEAUTIFUL EDWARDIAN SEMI-DETACHED HOME
- EXCELLENTLY PRESENTED THROUGHOUT
- SIX BEDROOMS
- THREE BATHROOMS
- TWO PARKING SPACES
- GARAGE STYLE STORAGE
- PRIVATE GARDEN
- 2817 SQ FT 261.7 SQ M
Description
ELEGANT EDWARDIAN SIX-BEDROOM SEMI-DETACHED FAMILY RESIDENCE ON TIVOLI CRESCENT NORTH. MOMENTS FROM PRESTON PARK STATION, WITH TWO OFF-STREET PARKING SPACES AND GARAGE-STYLE STORAGE.
Built around 1905, this distinguished family home effortlessly combines Edwardian elegance with contemporary comfort. Beyond the spacious vestibule, a welcoming hallway with Art Nouveau fireplace detailing provides both style and practicality, with ample space for furniture and storage. The south-facing reception room, with its striking bay and double-glazed sash windows celebrates the home’s heritage whilst offering modern comfort. French doors create a natural flow into a second reception or dining area, leading to the generously extended kitchen.
Abundant light fills the interior, particularly in the kitchen where a glass extension dining space overlooks the garden, creating a seamless connection between indoor and outdoor living. The kitchen itself blends timeless design with functionality, featuring cream shaker cabinetry and granite worktops in warm, natural tones. Designed for family living, it also incorporates a utility room with independent hallway access, keeping the main living areas beautifully uncluttered. A cloakroom completes the ground floor.
Ascending the wide Edwardian staircase, enhanced by an ornate balustrade and stained-glass window, the first floor opens onto a broad landing where four spacious bedrooms are found. At the front of the property, two refined bedrooms highlight charming period fireplaces. The larger room is enhanced by a generous bay window, while the smaller benefits from the practicality of fitted wardrobes. To the rear, two further doubles include one with an ensuite. Deep storage/airing cupboards provide exceptional practicality on the landing. A stylish family bathroom, complete with both bath and separate shower, serves this floor.
The top floor offers a highly versatile retreat, perfect as a guest area, home office, or dressing area, with its own bathroom. A boarded loft room provides valuable storage, ensuring seasonal items and larger belongings remain neatly tucked away.
The garden, accessed directly from the kitchen’s dining area, is a private sanctuary. A large level lawn is framed by the mature trees of Withdean Avenue, creating a serene and ever-changing seasonal outlook. A discreet pathway leads to two off-street parking spaces and a generous storage area, formerly used as a garage.
Conveniently located in the popular Tivoli area, within easy reach of the bustling cafes and shops of Seven Dials, a carefully cared for front garden path leads up to the elegant bay fronted Edwardian property. Offering easy access to Dyke Road and the A27.
Preston Park station with its convenient mainline links is only a short walk from your door making it ideal for commuters and trips into the heart of Brighton. Regular bus services allow easy access to Brighton and Hove and also the green open spaces of Devils Dyke.
When it comes to independent shops, bars and restaurants there's no shortage at nearby Seven Dials and a large Waitrose sits just behind the well-kept outdoor space of Hove Park.
Easy walking distance to Preston Park, Hove Park and Dyke Road Park. Local schools include Dorothy Stringer School, Varndean School, Stanford School, Lancing Prep, Cardinal Newman Catholic School, BHASVIC and the independent Windlesham Day School.
Broadband & Mobile Phone Coverage – Prospective buyers should check the Ofcom Checker website Planning Permissions – Please check the local authority website for any planning permissions that may affect this property or properties close by.
Tivoli Crescent North is situated in parking zone E.
EPC: D
Council Tax Band: F
- COUNCIL TAXA payment made to your local authority in order to pay for local services like schools, libraries, and refuse collection. The amount you pay depends on the value of the property.Read more about council Tax in our glossary page.
- Band: F
- PARKINGDetails of how and where vehicles can be parked, and any associated costs.Read more about parking in our glossary page.
- Yes
- GARDENA property has access to an outdoor space, which could be private or shared.
- Private garden
- ACCESSIBILITYHow a property has been adapted to meet the needs of vulnerable or disabled individuals.Read more about accessibility in our glossary page.
- Ask agent
Tivoli Crescent North, Brighton, BN1
Add an important place to see how long it'd take to get there from our property listings.
__mins driving to your place
Explore area BETA
Brighton
Get to know this area with AI-generated guides about local green spaces, transport links, restaurants and more.
Get an instant, personalised result:
- Show sellers you’re serious
- Secure viewings faster with agents
- No impact on your credit score
Your mortgage
Notes
Staying secure when looking for property
Ensure you're up to date with our latest advice on how to avoid fraud or scams when looking for property online.
Visit our security centre to find out moreDisclaimer - Property reference 27342. The information displayed about this property comprises a property advertisement. Rightmove.co.uk makes no warranty as to the accuracy or completeness of the advertisement or any linked or associated information, and Rightmove has no control over the content. This property advertisement does not constitute property particulars. The information is provided and maintained by Fine & Country, Hove. Please contact the selling agent or developer directly to obtain any information which may be available under the terms of The Energy Performance of Buildings (Certificates and Inspections) (England and Wales) Regulations 2007 or the Home Report if in relation to a residential property in Scotland.
*This is the average speed from the provider with the fastest broadband package available at this postcode. The average speed displayed is based on the download speeds of at least 50% of customers at peak time (8pm to 10pm). Fibre/cable services at the postcode are subject to availability and may differ between properties within a postcode. Speeds can be affected by a range of technical and environmental factors. The speed at the property may be lower than that listed above. You can check the estimated speed and confirm availability to a property prior to purchasing on the broadband provider's website. Providers may increase charges. The information is provided and maintained by Decision Technologies Limited. **This is indicative only and based on a 2-person household with multiple devices and simultaneous usage. Broadband performance is affected by multiple factors including number of occupants and devices, simultaneous usage, router range etc. For more information speak to your broadband provider.
Map data ©OpenStreetMap contributors.




