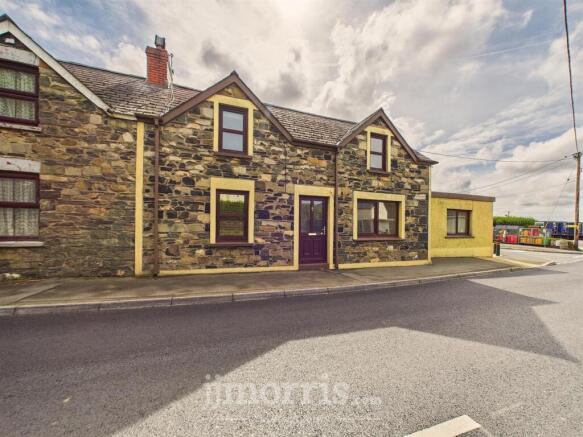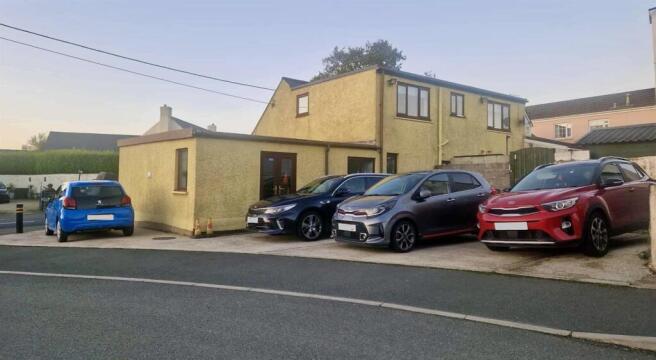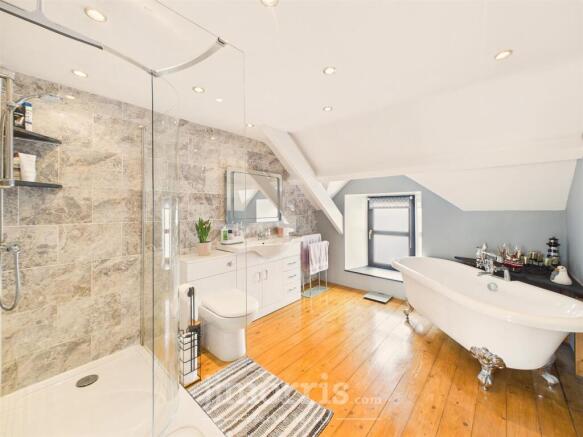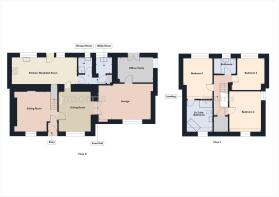69 St. Davids Road, Letterston

- PROPERTY TYPE
Semi-Detached
- BEDROOMS
3
- BATHROOMS
3
- SIZE
Ask agent
- TENUREDescribes how you own a property. There are different types of tenure - freehold, leasehold, and commonhold.Read more about tenure in our glossary page.
Freehold
Key features
- Deceptively spacious Semi Detached (double fronted) 2 storey Dwelling House
- Hall, 3 Rec', Kitchen/Breakfast, Utility, 3 Bed and 3 Bath/Shower Room accommodation.
- Oil fired Central Heating, uPVC Double Glazing and Insulated Loft and Roof Areas.
- Spacious Garage/Workshop 19'5" x 16'5" and Off Road Parking for 4 Vehicles.
- Easily maintained Rear Lawned Garden with a Flowering Shrub Border and raised Timber Decked Patio.
Description
*Hall, 3 Rec', Kitchen/Breakfast, Utility, 3 Bed and 3 Bath/Shower Room accommodation.
*Oil fired Central Heating, uPVC Double Glazing and Insulated Loft and Roof Areas.
*Spacious Garage/Workshop 19'5" x 16'5" and Off Road Parking for 4 Vehicles.
*Easily maintained Rear Lawned Garden with a Flowering Shrub Border and raised Timber Decked Patio.
*Ideally suited for Family, Retirement, Investment and Letting Purposes.
*Early inspection strongly advised. Realistic Price Guide.
Situation - Letterston is a popular village which stands between the Market Town of Fishguard (5 miles north) and the County and Market Town of Haverfordwest (10 miles south).
Letterston is a sizeable village and has the benefit of a good range of amenities and facilities including a few Shops, Butcher’s Shop/Post Office, a Primary School, Church, Chapel, a Charity Furniture Store, Fish & Chip Shop Restaurant/Take-Away, Petrol Filling Station/Store, a Memorial/Community Hall and a Licensed Restaurant/Public House.
The well-known Market Town of Fishguard is close by and has the benefit of a good Shopping Centre together with a wide range of amenities and facilities.
The County and Market Town of Haverfordwest is within a short drive and has the benefit of an excellent Shopping Centre together with an extensive range of amenities and facilities which briefly include Secondary and Primary Schools, Churches, Chapels, Banks, Building Societies, Hotels, Restaurants, Public Houses, Cafes, Take-Aways, Art Galleries, a Library, Petrol Filling Stations, a Post Office, Repair Garages, a Further Education College, Supermarkets, a Leisure Centre, The County Council Offices and The County Hospital at Withybush.
The North Pembrokeshire Coastline at Abercastle is within 5.5 miles or so and also close by are the other well-known sandy beaches and coves at Aberfelin, Porthgain, Traeth Llyfn, Abereiddy, Abermawr, Aberbach, Pwllcrochan, The Parrog, Pwllgwaelod, Cwm-yr-Eglwys, and Newport Sands.
There are good road links along the Main A40 from Letterston to Haverfordwest and Carmarthen and the M4 to Cardiff and London as well as good rail links from both Fishguard and Haverfordwest to Carmarthen, Cardiff, London Paddington and the rest of the UK.
69 St Davids Road is situated within 400 yards of the centre of the village and the Main A40 Fishguard to Haverfordwest Road.
Directions - From Fishguard, take the Main A40 Road south for some 5 miles and in the village of Letterston, take the turning on the right at the crossroads, signposted to Mathry and St Davids. Continue on this road for 400 yards or so and 69 St Davids Road is situated on the left hand side of the road just prior to the General Store. A "For Sale" Board is erected on site.
Alternatively from Haverfordwest, take the Main A40 Road north for some 10 miles and in the village of Letterston, take the turning on the left at the crossroads, signposted to Mathry and St Davids. Follow directions as above.
Description - 69 St Davids Road comprises a Semi Detached 2 storey Dwelling House of solid stone and cavity concrete block construction with part stone faced and mainly rendered and coloured elevations under a pitched composition slate and flat fibreglass and rubberoid roofs. Accommodation is as follows:-
Upvc Double Glazed Entrance Door To:- -
Hall - 1.47m x 1.07m (4'10" x 3'6") - With ceramic tile floor, coat hooks, electricity meter and consumer unit and a half glazed door to:-
Sitting Room - 4.47m x 4.29m plus alcove (14'8" x 14'1" plus alc - With fitted carpet, uPVC double glazed window with wooden blinds, staircase to First Floor, Cast Iron and Tile Open Fireplace with Oak surround and Slate hearth, dado rail, 6 downlighters, double panelled radiator, 10 power points and a half glazed 6 pane door to:-
Dining Room - 4.27m x 3.33m (14'0" x 10'11" ) - With fitted carpet, open beam ceiling, uPVC double glazed window with wooden blinds, dado rail, double panelled radiator, 2 no 3 ceiling spotlights on dimmers, 6 power points, door to Kitchen and double 15 pane glazed doors to:-
Lounge - 5.51m x 3.78m (18'1" x 12'5" ) - With fitted carpet, 12 downlighters on dimmers, uPVC double glazed window with wooden blinds, dado rail, 2 alcoves with shelves, double panelled radiator, 8 power points, Fireplace housing a coal effect electric fire and an Oak glazed door to:-
Office/Study - 3.73m x 2.90m (12'3" x 9'6") - With ceramic tile floor, uPVC double glazed window with wooden blinds, uPVC double glazed French doors to a concrete Patio/Car Parking Area, 6 downlighters, dado rail. 4 power points and a fitted Airing/Storage Cupboard with radiator and shelves.
Kitchen/Breakfast Room - 6.91m x 2.95m (22'8" x 9'8" ) - With ceramic tile floor, 2 uPVC double glazed windows, 15 downlighters, 4 ceiling spotlight, double panelled radiator, Worcester Heatslave 20/25 Oil Boiler (heating domestic hot water and firing central heating), uPVC double glazed door to Rear Garden, understairs storage cupboard, range of fitted floor and wall cupboards, 2 no built in Zanussi Single Oven/Grills, 5 ring LP Gas Cooker Hob, Cooker Hood (externally vented), part tile surround, plumbing for dishwasher, inset single drainer silk quartz sink unit with mixer tap, plumbing for American Fridge Freezer, cooker box, 14 power points and a half glazed door to:-
Inner Hall - With ceramic tile floor, ceiling light, coat hooks, opening to Utility Room and door to:-
Shower Room - 1.85m x 1.60m (6'1" x 5'3") - With ceramic tile floor, fully tiled walls, white suite of WC, Wash Hand Basin in vanity surround and a glazed and tiled Shower Cubicle with a thermostatic shower, uPVC double glazed window with roller blind, ceiling light, mirror fronted bathroom cabinet, toilet roll holder, towel rail, toothbrush holder and radiator.
Utility Room - 2.90m x 1.85m (9'6" x 6'1" ) - With ceramic tile floor, uPVC double glazed window, inset single drainer stainless steel sink unit with hot and cold, floor and wall cupboards, plumbing for 2 washing machines, double panelled radiator, 2 power points, fully tiles walls and a built in Storage Cupboard with shelves.
A staircase from the Sitting Room gives access to the:-
First Floor -
Landing (Split Level) - 4.24m x 1.96m maximum (13'11" x 6'5" maximum) - With fitted carpet, Velux window, radiator, 2 power points, 4 ceiling spotlight, smoke detector (not tested) and door to a Walk in Cupboard/Box Room with exposed beam and electric light,
Bedroom 1 (Rear) - 4.24m x 3.15m (13'11" x 10'4" ) - With fitted carpet, uPVC double glazed window with roller blind, ceiling light/fan, radiator, 6 power points, 6 downlighters and a pine glazed door to:-
En Suite Bathroom - 3.40m x 2.77m (11'2" x 9'1" ) - With pine floorboards, uPVC double glazed window with roller blind, white suite of freestanding Roll Top Bath with shower attachment, Wash Hand Basin in a vanity surround, WC and a glazed and tiled Shower Cubicle with a thermostatic shower, 9 downlighters, slate corner shelf, double panelled radiator, exposed beam and an illuminated wall mirror.
Bedroom 2 (Front) - 4.22m x 3.35m (13'10" x 11'0" ) - With fitted carpet, ceiling light, 2 uPVC double glazed windows (one with roller blind and one with wooden blinds), double panelled radiator, exposed beam, TV point and 4 power points.
Bedroom 3 (Rear) - 3.45m x 3.40m maximum (11'4" x 11'2" maximum ) - With fitted carpet, uPVC double glazed window with roller blind, 6 downlighters, radiator, TV aerial cable and 4 power points.
Bathroom - 2.39m x 1.70m (7'10" x 5'7" ) - With vinyl floor covering, uPVC double glazed window, white suite of WC, Wash Hand Basin in vanity surround and 'P' shaped Bath with electric shower over and a curved glazed shower screen, part tile surround, toilet roll holder, towel rail, 4 downlighters, shaving mirror, double panelled radiator and a uPVC double glazed window with roller blind.
Externally - Directly to the rear of the Property is a reasonable sized private enclosed Garden with a Lawned Area, Flowering Shrub Border and a raised Timber Decked Patio. In addition, there is a Concealed Oil Tank together with 2 Outside Power Points, 2 Outside Sensor Lights and 2 Outside Water Taps. Adjacent to the rear garden and accessed off a tarmacadamed road on the western side of the Property is a Concrete Hardstanding which allows for Off Road Parking for 4 Vehicles and gives access to a:-
Detached Garage/Workshop - 5.92m x 5.00m (19'5" x 16'5" ) - Of cavity concrete block construction with rendered elevations under a pitched box profile roof. It has a metal up and over door, uPVC double glazed pedestrian door, uPVC double glazed window, 3 strip lights, a work bench, 12 power points and an Aluminium Slingsby type ladder to a:-
Boarded Loft - 5.92m x 5.00m maximum (19'5" x 16'5" maximum) -
Services - Mains Water, Electricity and Drainage are connected. Oil Central Heating. uPVC Double Glazed Windows and Doors throughout. Loft and Roof Insulation. Telephone, subject to British Telecom Regulations. Broadband Connection.
Tenure - Freehold with Vacant Possession upon Completion.
Remarks - 69 St Davids Road is a deceptively spacious Semi Detached 2 storey Dwelling House which has been extended to provide a comfortable, well appointed 3 Reception, Kitchen/Breakfast, Utility and Shower Room accommodation on the Ground Floor and 3 Bedrooms and 2 Bath/Shower Rooms (1 En Suite) accommodation on the First Floor. In addition, it has Oil fired Central Heating, uPVC Double Glazed Windows and Doors and Loft/Roof Insulation. It also has a spacious Garage/Workshop as well as Off Road Parking for 3/4 Vehicles and a private enclosed (easily maintained) rear Lawned Garden with a Flowering Shrub Border and a Timber Decked Patio. It is offered 'For Sale' with a realistic Price Guide and early inspection is strongly advised in order to appreciate the full extent of accommodation and indeed its convenient location in this popular rural village.
Brochures
69 St. Davids Road, LetterstonBrochure- COUNCIL TAXA payment made to your local authority in order to pay for local services like schools, libraries, and refuse collection. The amount you pay depends on the value of the property.Read more about council Tax in our glossary page.
- Band: D
- PARKINGDetails of how and where vehicles can be parked, and any associated costs.Read more about parking in our glossary page.
- Garage,Driveway,Off street
- GARDENA property has access to an outdoor space, which could be private or shared.
- Yes
- ACCESSIBILITYHow a property has been adapted to meet the needs of vulnerable or disabled individuals.Read more about accessibility in our glossary page.
- Ask agent
69 St. Davids Road, Letterston
Add an important place to see how long it'd take to get there from our property listings.
__mins driving to your place
Get an instant, personalised result:
- Show sellers you’re serious
- Secure viewings faster with agents
- No impact on your credit score
Your mortgage
Notes
Staying secure when looking for property
Ensure you're up to date with our latest advice on how to avoid fraud or scams when looking for property online.
Visit our security centre to find out moreDisclaimer - Property reference 34201106. The information displayed about this property comprises a property advertisement. Rightmove.co.uk makes no warranty as to the accuracy or completeness of the advertisement or any linked or associated information, and Rightmove has no control over the content. This property advertisement does not constitute property particulars. The information is provided and maintained by JJ Morris, Fishguard. Please contact the selling agent or developer directly to obtain any information which may be available under the terms of The Energy Performance of Buildings (Certificates and Inspections) (England and Wales) Regulations 2007 or the Home Report if in relation to a residential property in Scotland.
*This is the average speed from the provider with the fastest broadband package available at this postcode. The average speed displayed is based on the download speeds of at least 50% of customers at peak time (8pm to 10pm). Fibre/cable services at the postcode are subject to availability and may differ between properties within a postcode. Speeds can be affected by a range of technical and environmental factors. The speed at the property may be lower than that listed above. You can check the estimated speed and confirm availability to a property prior to purchasing on the broadband provider's website. Providers may increase charges. The information is provided and maintained by Decision Technologies Limited. **This is indicative only and based on a 2-person household with multiple devices and simultaneous usage. Broadband performance is affected by multiple factors including number of occupants and devices, simultaneous usage, router range etc. For more information speak to your broadband provider.
Map data ©OpenStreetMap contributors.





