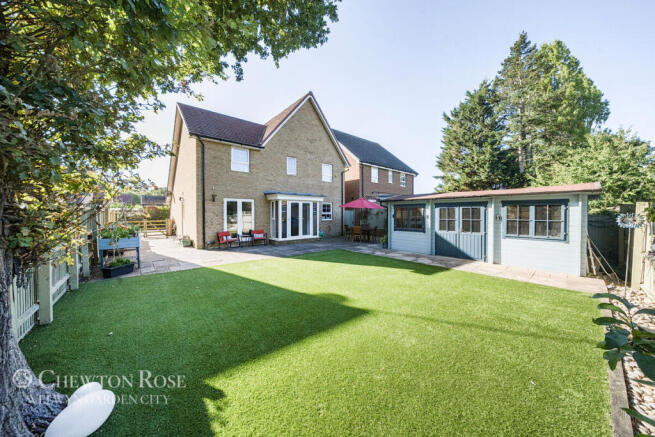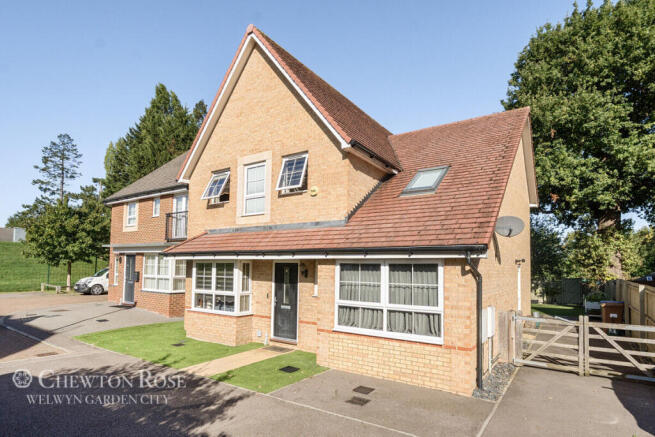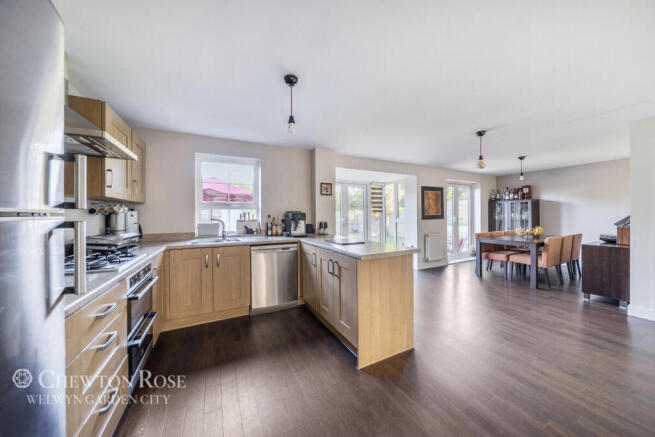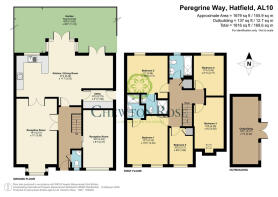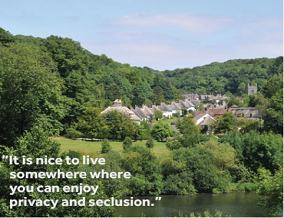
5 bedroom detached house for sale
Peregrine Way, HATFIELD

- PROPERTY TYPE
Detached
- BEDROOMS
5
- BATHROOMS
3
- SIZE
Ask agent
- TENUREDescribes how you own a property. There are different types of tenure - freehold, leasehold, and commonhold.Read more about tenure in our glossary page.
Freehold
Key features
- DETACHED FAMILY HOME
- DRIVEWAY PARKING
- LARGE KITCHEN/DINING SPACE
- CHAIN FREE
- 'CINEMA' ROOM
- VISITOR BAYS
- TWO EN-SUITES
- LARGE BEDROOMS
- WELL PRESENTED THROUGHOUT
Description
Every time the owner of the property on Peregrine Way returns home, she reflects on the exceptional tranquillity of the cul-de-sac setting. “I was looking for somewhere close to London but quiet when I moved here 12 years ago – and this place is like an oasis,” she reflects. “It is very peaceful and private, because it is not overlooked, and is a lovely place to return home to after a busy day. In fact, when many people who know Hatfield visit, they say they did not even know Peregrine Way was here.” She adds: “At the same time, we can walk to the train station in 20 minutes to travel into London, and we are well placed for shops, buses and everything else we need. It is also well located for schools. It really is an ideal location to live in.”
The beautifully presented house on Peregrine Way was bought off-plan after both its position and its design caught the owner’s eye. “I loved the sheer size of it,” she recalls. “As it hadn’t been completed, I was able to have input into one or two of the finishing touches. The build went well and, when it was completed, the house was even better than I’d thought it would be, with much larger rooms than I’d ever imagined.” The interior was initially decorated in a magnolia, but after a few years, this was updated to reflect the owners’ personal preferences. “Other than in the cinema room, we kept to pale colours as we loved the sense of light and space throughout the house,” she explains. “The whole place has quite a minimal, contemporary style.”
The well-proportioned house is entered from the front via a central reception hall, which has access to the ground-floor cloakroom, sitting room, kitchen dining room and cinema room. “There are multiple doors, which give it a nice flow and make it very sequential,” she observes. “It is easy to entertain here because people can spread out.” The large sitting room has a bay window to the front and ample space for comfortable seating and even dining furniture, should that meet the needs of the new owners. Double doors open into the kitchen dining room, enhancing the sense of easy living, while also providing the option of separating spaces for privacy.
The kitchen dining room spans the entire width of the house and benefits from two sets of French windows onto the garden. It is bright, modern and airy, with a well-designed kitchen space and generous room for a dining table and chairs or a family relaxation area. “You can step straight out onto the terrace on summer days, making it ideal for anyone who enjoys hosting barbecues and summer parties. The design of the space also means you can see right across the enclosed garden, which is perfect for anyone with small children or pets.”
The kitchen gives onto a utility room, which has a door to the garden. Also downstairs is the cinema room – a superb addition to the house. “We had the garage converted to create the cinema room,” she explains. “But it could have all sorts of other uses, from a workspace or playroom to a sixth bedroom. We chose to have the big screen installed and to use it as a cinema, which has been great fun. We don’t use it all the time, so it seems special – we make popcorn and it feels like we are actually going out to the cinema.” She adds: “My dad and husband like to watch football in there and we have even used it for dancing when we have had people here for a barbecue!”
All five bedrooms are on the first floor of the house, together with the family bathroom. Two of the bedrooms have en suite shower rooms, making it easy to accommodate overnight guests comfortably, and the smallest room is currently set up as a study. There is also a separate studio out in the garden. This is currently used for storage but could easily become a superb office or leisure space. Subject to the relevant planning permissions, it might even hold potential to become an annexe. “I think I will miss everything about this place when I leave,” she admits. “It is a beautiful house and the area is so green and quiet. Living here really has been blissful.”
The house is set back from the road by a small front garden. There is off-road parking for two cars and access to the rear. The good-sized back garden is enclosed, with a terrace and artificial lawn. There is an outbuilding that could have a range of uses.
Below are some of this stunning properties attributes that contributed to the current sellers purchasing it;
“I was looking for somewhere close to London but quiet when I moved here 12 years ago – and this place is like an oasis.”
“It is very peaceful and private, because it is not overlooked, and is a lovely place to return home to after a busy day.”
“When many people who know Hatfield visit, they say they did not even know Peregrine Way was here.”
“We can walk to the train station in 20 minutes to travel into London, and we are well placed for shops, buses and everything else we need. It is also well located for schools.”
“It really is an ideal location to live in.”
“I loved the sheer size of it.”
“The build went well and, when it was completed, the house was even better than I’d thought it would be, with much larger rooms than I’d ever imagined.”
“Other than in the cinema room, we kept to pale colours as we loved the sense of light and space throughout the house.”
“The whole place has quite a minimal, contemporary style.”
“There are multiple doors, which give it a nice flow and make it very sequential. It is easy to entertain here because people can spread out.”
“You can step straight out onto the terrace on summer days, making it ideal for anyone who enjoys hosting barbecues and summer parties.”
“The design of the kitchen also means you can see right across the enclosed garden, which is perfect for anyone with small children or pets.”
“We don’t use the cinema room all the time, so it seems special – we make popcorn and it feels like we are actually going out to the cinema.”
“My dad and husband like to watch football in the cinema room and we have even used it for dancing when we have had people here for a barbecue!”
“It is a beautiful house and the area is so green and quiet. Living here really has been blissful.”
Disclaimer
Chewton Rose Estate Agents is the seller's agent for this property. Your conveyancer is legally responsible for ensuring any purchase agreement fully protects your position. We make detailed enquiries of the seller to ensure the information provided is as accurate as possible. Please inform us if you become aware of any information being inaccurate.
Brochures
Material InformationBrochure- COUNCIL TAXA payment made to your local authority in order to pay for local services like schools, libraries, and refuse collection. The amount you pay depends on the value of the property.Read more about council Tax in our glossary page.
- Band: F
- PARKINGDetails of how and where vehicles can be parked, and any associated costs.Read more about parking in our glossary page.
- Yes
- GARDENA property has access to an outdoor space, which could be private or shared.
- Yes
- ACCESSIBILITYHow a property has been adapted to meet the needs of vulnerable or disabled individuals.Read more about accessibility in our glossary page.
- Ask agent
Peregrine Way, HATFIELD
Add an important place to see how long it'd take to get there from our property listings.
__mins driving to your place
Get an instant, personalised result:
- Show sellers you’re serious
- Secure viewings faster with agents
- No impact on your credit score
Your mortgage
Notes
Staying secure when looking for property
Ensure you're up to date with our latest advice on how to avoid fraud or scams when looking for property online.
Visit our security centre to find out moreDisclaimer - Property reference 10837_CWR083700144. The information displayed about this property comprises a property advertisement. Rightmove.co.uk makes no warranty as to the accuracy or completeness of the advertisement or any linked or associated information, and Rightmove has no control over the content. This property advertisement does not constitute property particulars. The information is provided and maintained by Chewton Rose, Welwyn Garden City. Please contact the selling agent or developer directly to obtain any information which may be available under the terms of The Energy Performance of Buildings (Certificates and Inspections) (England and Wales) Regulations 2007 or the Home Report if in relation to a residential property in Scotland.
*This is the average speed from the provider with the fastest broadband package available at this postcode. The average speed displayed is based on the download speeds of at least 50% of customers at peak time (8pm to 10pm). Fibre/cable services at the postcode are subject to availability and may differ between properties within a postcode. Speeds can be affected by a range of technical and environmental factors. The speed at the property may be lower than that listed above. You can check the estimated speed and confirm availability to a property prior to purchasing on the broadband provider's website. Providers may increase charges. The information is provided and maintained by Decision Technologies Limited. **This is indicative only and based on a 2-person household with multiple devices and simultaneous usage. Broadband performance is affected by multiple factors including number of occupants and devices, simultaneous usage, router range etc. For more information speak to your broadband provider.
Map data ©OpenStreetMap contributors.
