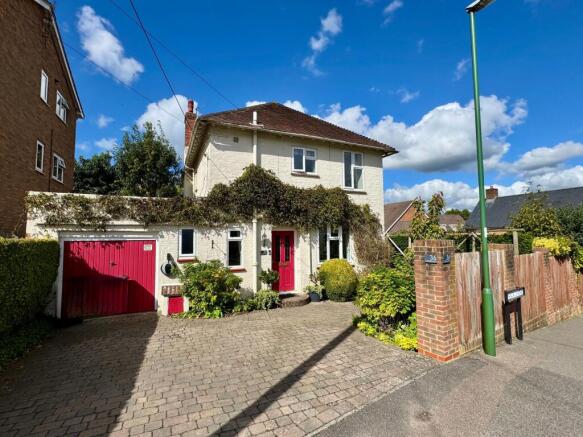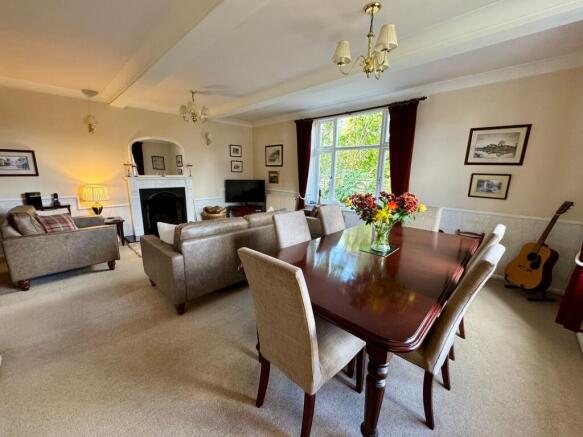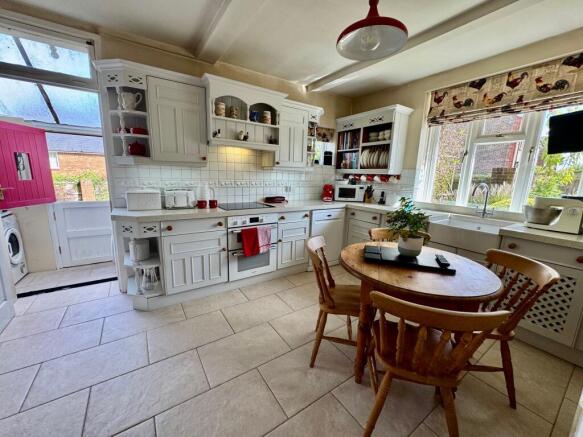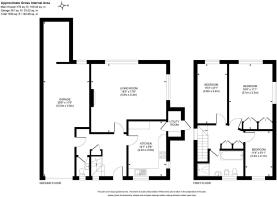3 bedroom detached house for sale
Chatfield Road, Cuckfield, RH17

- PROPERTY TYPE
Detached
- BEDROOMS
3
- BATHROOMS
1
- SIZE
1,539 sq ft
143 sq m
- TENUREDescribes how you own a property. There are different types of tenure - freehold, leasehold, and commonhold.Read more about tenure in our glossary page.
Freehold
Key features
- AN INDIVIDUAL, CHARACTER 3-BEDROOM DETACHED 1940s HOUSE.
- CENTRAL VILLAGE LOCATION SHORT WALK OF HIGHLY REGARDED SCHOOLS.
- IMPRESSIVE LIVING/DINING ROOM WITH OPEN FIREPLACE.
- COUNTRY-STYLE KITCHEN/BREAKFAST ROOM WITH APPLIANCES & SEPARATE UTILITY/PANTRY.
- GROUND FLOOR CLOAKROOM/WC.
- THREE BEDROOMS & FAMILY BATH/SHOWER ROOM TO FIRST FLOOR.
- ATTACHED TANDEM LENGTH GARAGE/WORKSHOP/STORE.
- PRIVATE DRIVEWAY PROVIDING OFF-ROAD PARKING FOR TWO VEHICLES WITH EV PODPOINT.
- FULLY ENCLOSED PART-WALLED REAR GARDEN WITH PATIO & RAISED POND.
- EPC RATING: D. COUNCIL TAX BAND: E.
Description
GUIDE PRICE: £575,000 - £600,000 ~ STRICTLY BY APPOINTMENT ONLY ~ PLEASE SEE VIDEO TOUR PRIOR TO ARRANGING.
Mansell McTaggart are delighted to offer this spacious and characterful DETACHED FAMILY HOUSE, built in 1947 to an individual design, offering well-appointed and beautifully presented accommodation whilst retaining various period features to include particularly high ceilings. This impressive property, having been a much loved and well-maintained home by the present owners over the past 34 years, provides great opportunity for the incoming purchaser to extend (STPP) and further modernise should it be required. An attached TANDEM LENGTH GARAGE provides a vast amount of storage as well as a workshop area and PRIVATE DRIVEWAY PARKING to its front for two vehicles. A professionally tended LANDSCAPED GARDEN is a particular feature whilst ideally situated in an established and central part of the village, HIGHLY CONVENIENT FOR NEARBY SCHOOLS.
The accommodation in brief comprises: a welcoming RECEPTION HALL currently coupled as a study area, an imposing, bright and airy double aspect LIVING/DINING ROOM spanning the property’s rear whilst enjoying large ‘period’ style windows and a feature open fireplace. To the front, a well-appointed, country-style KITCHEN/BREAKFAST ROOM has ample space on offer for a breakfast table and chairs, whilst comprehensively fitted with bespoke cabinetry, a Butler-style sink and free-standing dishwasher along with a co-ordinating, fitted, large ‘dresser’ providing further storage. A door opens into a lean-to style UTILITY ROOM/PANTRY complete with free-standing washing machine, tumble dryer and upright fridge/freezer along with an external stable door and steps down to the garden.
An inner lobby extending off the hall provides an area ideal for hanging coats along with a spacious CLOAKROOM/WC. A door from here opens into the ATTACHED GARAGE/STORE/WORKSHOP extending to the depth of the property and beyond.
From the main hall, a turned staircase, with understairs storage cupboard, rises to a spacious and bright FIRST FLOOR LANDING where there is a double-width/height airing cupboard and loft access hatch. BEDROOM 1, dual in aspect, is fitted with floor to ceiling wardrobes with cupboards above and positioned with a rear/side aspect with delightful views over the garden below, Bedroom 2, a further double, is positioned to the rear, whilst bedroom 3, a small double enjoys a front aspect. The FAMILY BATHROOM is equipped with a separate shower enclosure, bathtub, WC and pedestal basin.
Benefits include: uPVC double glazed windows throughout, Hive controlled gas-fired central heating and hot-water, Podpoint EV charger, garage re-roofed in 2019, high speed fibre broadband (installed June 2025). Vendors suited.
OUTSIDE
To the front: a block-paved PRIVATE DRIVEWAY PROVIDES PARKING FOR TWO VEHICLES complete with a Podpoint EV charger. Alongside is a FRONT GARDEN with bedding borders displaying a pretty array of flowers and shrubs and gated entrance into rear garden. A particular feature of the property is its beautiful PART-WALLED GARDEN which is fully enclosed and mainly laid to a manicured lawn, bordered with abundantly stocked deep beds containing a large variety of plants, flowers, shrubs and specimen trees providing all-year-round colour whilst all professionally maintained. To the far corner is a PATIO with raised BRICK-BUILT POND equipped with mains electricity, external plug sockets, lighting and an ornamental fountain. The garden extends to the rear of the property being paving with further shrubs and small specimen trees.
EPC Rating: D
Brochures
Property Brochure- COUNCIL TAXA payment made to your local authority in order to pay for local services like schools, libraries, and refuse collection. The amount you pay depends on the value of the property.Read more about council Tax in our glossary page.
- Band: E
- PARKINGDetails of how and where vehicles can be parked, and any associated costs.Read more about parking in our glossary page.
- Yes
- GARDENA property has access to an outdoor space, which could be private or shared.
- Yes
- ACCESSIBILITYHow a property has been adapted to meet the needs of vulnerable or disabled individuals.Read more about accessibility in our glossary page.
- Ask agent
Chatfield Road, Cuckfield, RH17
Add an important place to see how long it'd take to get there from our property listings.
__mins driving to your place
Get an instant, personalised result:
- Show sellers you’re serious
- Secure viewings faster with agents
- No impact on your credit score
Your mortgage
Notes
Staying secure when looking for property
Ensure you're up to date with our latest advice on how to avoid fraud or scams when looking for property online.
Visit our security centre to find out moreDisclaimer - Property reference e149a470-1b3e-42d5-865a-81b48d124e65. The information displayed about this property comprises a property advertisement. Rightmove.co.uk makes no warranty as to the accuracy or completeness of the advertisement or any linked or associated information, and Rightmove has no control over the content. This property advertisement does not constitute property particulars. The information is provided and maintained by Mansell McTaggart, Cuckfield. Please contact the selling agent or developer directly to obtain any information which may be available under the terms of The Energy Performance of Buildings (Certificates and Inspections) (England and Wales) Regulations 2007 or the Home Report if in relation to a residential property in Scotland.
*This is the average speed from the provider with the fastest broadband package available at this postcode. The average speed displayed is based on the download speeds of at least 50% of customers at peak time (8pm to 10pm). Fibre/cable services at the postcode are subject to availability and may differ between properties within a postcode. Speeds can be affected by a range of technical and environmental factors. The speed at the property may be lower than that listed above. You can check the estimated speed and confirm availability to a property prior to purchasing on the broadband provider's website. Providers may increase charges. The information is provided and maintained by Decision Technologies Limited. **This is indicative only and based on a 2-person household with multiple devices and simultaneous usage. Broadband performance is affected by multiple factors including number of occupants and devices, simultaneous usage, router range etc. For more information speak to your broadband provider.
Map data ©OpenStreetMap contributors.







