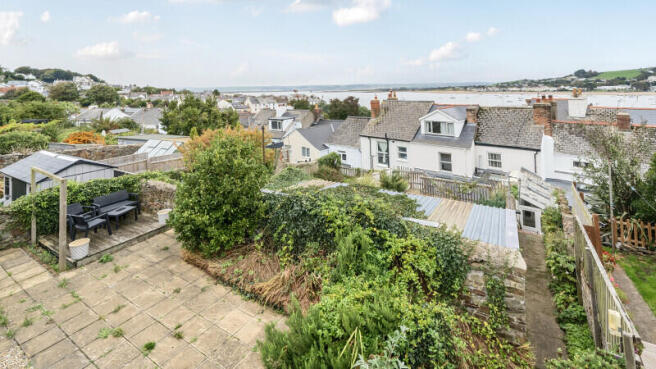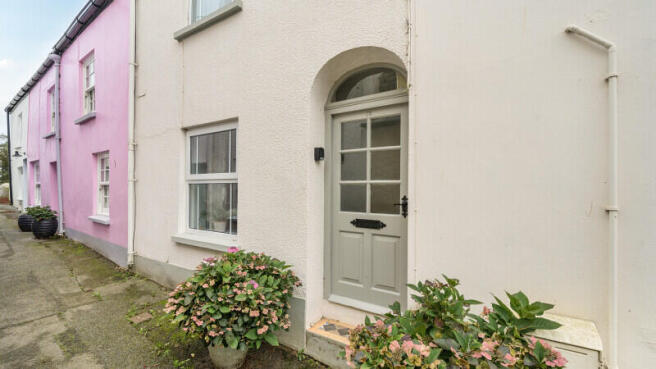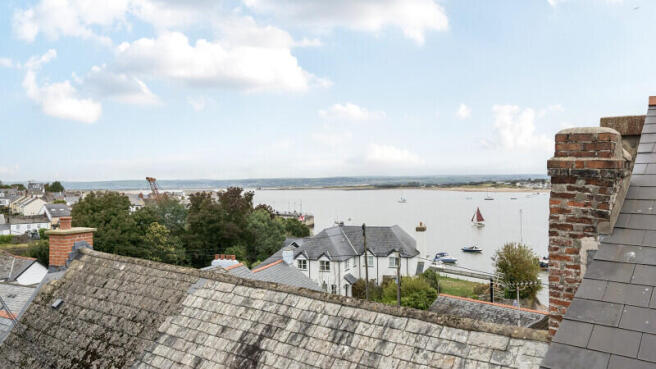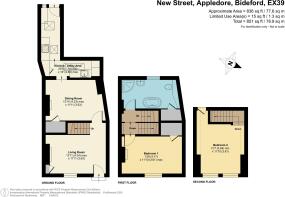New Street, Appledore, EX39

- PROPERTY TYPE
Terraced
- BEDROOMS
2
- BATHROOMS
1
- SIZE
Ask agent
- TENUREDescribes how you own a property. There are different types of tenure - freehold, leasehold, and commonhold.Read more about tenure in our glossary page.
Freehold
Key features
- Coastal Village location
- 2 Bedrooms
- Tastefully finished
- Character property
- Private garden
- Private parking space
- Council Tax Band A
Description
No 38 New Street is traditional cottage that has recently been restored and improved by the current owner. The property is located within the conservation area of Appledore towards the boatyard with vehicle access from Tomouth Road. The property itself benefits from far reaching views of the estuary from both the top bedroom and from the raised garden at the rear.
New Street a narrow pedestrian access road and No 38 is located on the left-hand side. The entrance to the property is via a half-glazed panel door into the main Living Room which has painted walls with dado rail, modern Upvc sash windows to front, fireplace with inset gas fire (not currently connected) with recessed alcoves, one side having in built shelving and handy store cupboard. Wood effect flooring gives the room additional character and leads to the Dining Area passing the carpeted stairs to the left. The dining room is a light and relaxing area with tiled flooring. A decorative traditional Victorian fireplace (not in use) provides a focal point for the room and dado rail adds further character.
There is a good sized understairs cupboard providing useful storage. Two steps provide access to the L shaped kitchen and a large, exposed beam provides a link between the kitchen and dining areas. The wood style counter has an inset ceramic sink and a large, exposed beam provides an opening between the kitchen and dining areas. Housed in the base unit underneath the inset sink is a full-size Hotpoint dishwasher with a tall cupboard alongside where the Ideal I-mini boiler is positioned with open shelving alongside. Above is a large continuous skylight which floods the kitchen and dining room with light. Moving towards the back of the house there's an inbuilt oven and grill with separate microwave. A further wooden style counter area with induction hob installed with space for slimline washing machine located at the back door. There are two further skylights ensuring the area is full of light. A half-glazed panel door provides access to the garden and parking space.
Upstairs on the 1st floor is a double bedroom to the front which has double glazed window, white textured walls with an original fireplace (not in use), carpet and radiator. There is a good size built in cupboard in the back of the room with fitted clothes rail.
Opposite is the main bathroom, which is stylishly presented, entering via a half-glazed timber door. With patterned tile effect vinyl flooring, a semi-circled separate shower glass cubicle with mosaic tiles and rainforest shower over, A freestanding roll topped bath with fitted mixer taps and handheld shower. The four piece bathroom suite is completed with a low-level white closed coupled WC and whitewash hand basin with mixer taps. Mounted above the sink is a fitted mirror, towel holder and glass holder. A heated towel rail is mounted on the wall and an additional large, heated store cupboard which has plumbing for a washing machine.
A further set of stairs provides access to the top floor which is home to the master bedroom, a wonderful double room with fantastic views of the Estuary, carpeted floor, pendant light, radiator and an access door to the small loft area.
The rear garden is accessed via rear red brick steps from the kitchen, a concrete path with stone wall leads up to the garden area. The garden is a particular feature of the property and has great potential. With a large patio area, shrubbed borders and a timber decking area. There are views to the estuary and beyond. A fixed metal clothes drying rail and sensor light. The timber fencing at the rear with a latched gate provides access to the parking space.
The designated parking space is located on Backfield and accessed via Tomouth Road.
Appledore is a village at the mouth of the River Torridge, about 6 miles west of Barnstaple and about 3 miles north of Bideford. Renowned for its eateries traditional pubs and scrumptious Fish & Chips. It is the home of Appledore Shipbuilders, Hocking's Ice Cream a brand of ice cream only sold in North Devon. It also hosts the annual Appledore Book festival which is highly regarded. Book your viewing today and immerse yourself in coastal living
Council Tax Band A
EPC Band D
If you are successful in securing this wonderful property you will need to undergo a UK sanctions List check and Anti Money Laundering Identification checks. There is a charge for this of £25 per person.
EPC rating: D. Tenure: Freehold,
Lounge
4.24m x 3.63m (13'11" x 11'11")
Dining Room
4.23m x 3.63m (13'11" x 11'11") Max
Kitchen
7.74m x 4.88m (25'5" x 16'0") Max
Bedroom 1
4.17m x 3.61m (13'8" x 11'10")
Bedroom 2
3.84m x 3.61m (12'7" x 11'10")
AML
Should you wish to make an offer on this property we will complete mandatory Anti Money Laundering (AML) checks on behalf of HMRC. We charge a fee for this service of £25 per person.
Disclosure
These details are intended to give a fair description only and their accuracy cannot be guaranteed nor are any floor plans (if included) exactly to scale. These details do not constitute part of any offer or contract and are not to be relied upon as statements of representation or fact. Intended purchasers are advised to recheck all measurements before committing to any expense and to verify the legal title of the property from their legal representative. Any contents shown in the images contained within these particulars will not be included in the sale unless otherwise stated or following individual negotiations with the vendor. Northwood have not tested any apparatus, equipment, fixtures or services so cannot confirm that they are in working order and the property is sold on this basis.
Directions
What3words: ///diary.punctuate.surprise
- COUNCIL TAXA payment made to your local authority in order to pay for local services like schools, libraries, and refuse collection. The amount you pay depends on the value of the property.Read more about council Tax in our glossary page.
- Band: A
- PARKINGDetails of how and where vehicles can be parked, and any associated costs.Read more about parking in our glossary page.
- Driveway
- GARDENA property has access to an outdoor space, which could be private or shared.
- Private garden
- ACCESSIBILITYHow a property has been adapted to meet the needs of vulnerable or disabled individuals.Read more about accessibility in our glossary page.
- Ask agent
Energy performance certificate - ask agent
New Street, Appledore, EX39
Add an important place to see how long it'd take to get there from our property listings.
__mins driving to your place
Get an instant, personalised result:
- Show sellers you’re serious
- Secure viewings faster with agents
- No impact on your credit score
Your mortgage
Notes
Staying secure when looking for property
Ensure you're up to date with our latest advice on how to avoid fraud or scams when looking for property online.
Visit our security centre to find out moreDisclaimer - Property reference P1335. The information displayed about this property comprises a property advertisement. Rightmove.co.uk makes no warranty as to the accuracy or completeness of the advertisement or any linked or associated information, and Rightmove has no control over the content. This property advertisement does not constitute property particulars. The information is provided and maintained by Northwood, Barnstaple. Please contact the selling agent or developer directly to obtain any information which may be available under the terms of The Energy Performance of Buildings (Certificates and Inspections) (England and Wales) Regulations 2007 or the Home Report if in relation to a residential property in Scotland.
*This is the average speed from the provider with the fastest broadband package available at this postcode. The average speed displayed is based on the download speeds of at least 50% of customers at peak time (8pm to 10pm). Fibre/cable services at the postcode are subject to availability and may differ between properties within a postcode. Speeds can be affected by a range of technical and environmental factors. The speed at the property may be lower than that listed above. You can check the estimated speed and confirm availability to a property prior to purchasing on the broadband provider's website. Providers may increase charges. The information is provided and maintained by Decision Technologies Limited. **This is indicative only and based on a 2-person household with multiple devices and simultaneous usage. Broadband performance is affected by multiple factors including number of occupants and devices, simultaneous usage, router range etc. For more information speak to your broadband provider.
Map data ©OpenStreetMap contributors.




