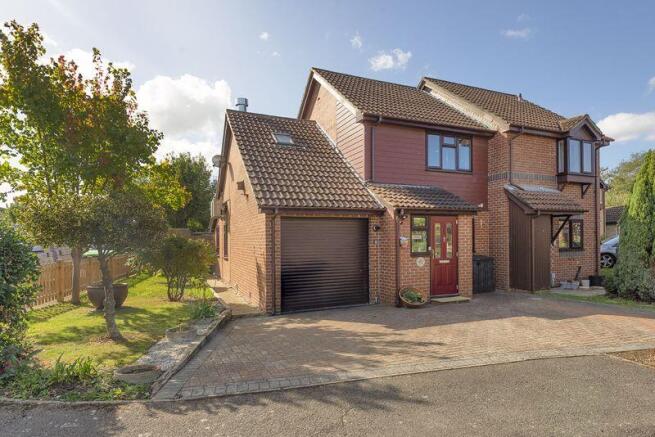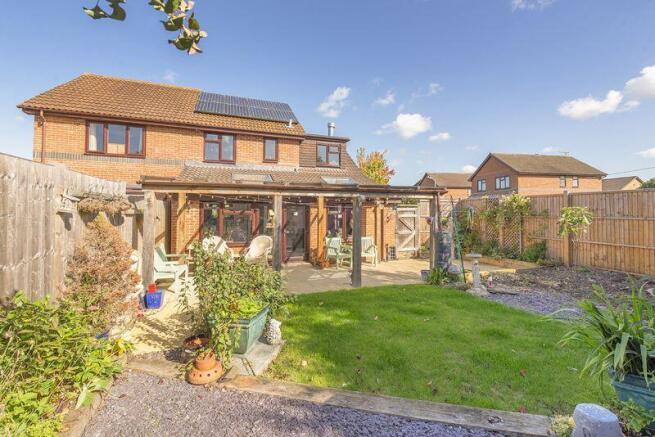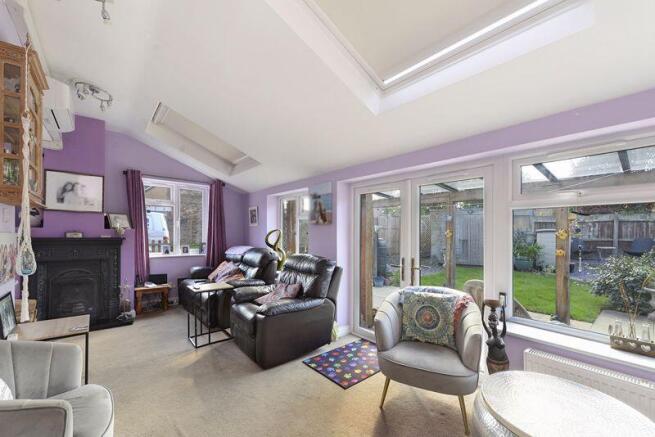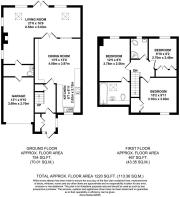3 bedroom semi-detached house for sale
Haywain Close, Paddock Wood

- PROPERTY TYPE
Semi-Detached
- BEDROOMS
3
- BATHROOMS
2
- SIZE
Ask agent
- TENUREDescribes how you own a property. There are different types of tenure - freehold, leasehold, and commonhold.Read more about tenure in our glossary page.
Freehold
Key features
- South facing garden
- 3 Bedrooms
- Open plan living
- En-suite
- GF Cloakroom
- Open fireplace
- Garage storage
- COUNCIL TAX 'D' EPC 'C'
- Fitted solar panels
Description
Description
This is an idyllic property for a first time buyer, a second stage move or a downsize. Extended in 2013 to create additional living space to both the ground floor and the first floor, offering well balanced accommodation, the rear extension takes full advantage of the south facing garden and an open fireplace for cosy winter evenings. The first floor provides three bedrooms to include an en-suite to bedroom two. (part of the extension). Both the sitting room and bedroom one offer wall mounted air conditioning units for comfort during the summer months. Solar panels (owned outright) providing as we understand, the electric is fed back to the grid. Off road parking for 3 cars Viewing highly recommended.
Location
Paddock Wood offers shopping for every day needs to include Waitrose Supermarket, butchers, bakers, Barsley's Department Store, Library, large health centre, Putlands sports centre, Primary school and Mascalls Comprehensive school with grammar stream. Main line station to London Charing Cross, Waterloo East, London Bridge, Ashford International, Dover Priory. Easy access to A21 which adjoins the M25 orbital motorway. The larger towns of Tunbridge Wells, Tonbridge and Maidstone are approximately 7, 6 and 8 miles distant respectively. There are superb walks around Paddock Wood and very pretty adjoining villages of Matfield, Brenchley and Yalding.
Front
Offering a highly desirable corner plot, with picket fence to the side and garden. Block paved driveway to the front with off road parking for two cars. Front door to:-
Entrance porch
Double glazed entrance porch offering cupboards with louver doors shelving and boot space. Glazed door to the entrance hall.
Entrance Hall
Stairs rise to the first floor with carpet as fitted (currently with a stair lift) which can be removed. Under stairs storage. Radiator and door to kitchen/dining room.
Kitchen
The kitchen is open plan to the dining area offering a range of base and wall mounted units with inset drawers for storage. Contrasting laminate work surface over. One and half bowl stainless steel style sink, double glazed window to the front, electric hob with an extractor over, built in double oven, space for a dishwasher. Localised tiling to the walls, small breakfast bar area and open plan to the dining area. Glazed door to the living room.
Dining area
Spacious dining area with an internal window, built in low level cupboard spanning one wall with contrasting marble/stone work surface. Radiator and double doors lead into the living room.
Living Room
This generously sized 'L' shaped living room is bathed in natural light, featuring four sets of double-glazed windows and casement doors that offer views of the rear garden. Additionally, two large Velux windows are set into the ceiling, further enhancing the brightness of the room. Boasting an open fireplace, providing a charming focal point, complemented by a wall-mounted air conditioning unit for modern comfort. The room is fitted with carpet and a radiator.
Cloakroom/WC
White suite comprising suspended wash hand basin, low level w.c., radiator, wall mounted unit for the solar panels which provide a return to the grid (to be confirmed) and space for a storage cupboard. Internal door to the garage.
First Floor Landing
Loft hatch with a pull down ladder and loft light. Carpet as fitted
Configuration of bedrooms
The configuration of the bedrooms offers the larger bedroom located at the front of the property to be a large double. Bedroom two, is smaller, however, offers an en-suite.
Bedroom 1
Double glazed window, radiator, wall mounted air conditioning unit, built in cupboard and carpet as fitted.
Bedroom 2
Double glazed window, radiator, carpet as fitted and a door to the en-suite.
Ensuite
White suite comprising bath with hand held shower, pedestal wash hand basin, marble effect waterproof wall paneling, Velux window, laminate floor, heated towel rail radiator and toiletries cupboard
Bedroom 3
Double glazed window, fitted wardrobes, radiator and carpet.
Shower room
Fitted with a corner shower, close coupled low level w.c., wash basin fitted into toiletries cupboard and splash back tiling. Opaque double glazed window, laminate floor and heated towel rail radiator.
Front Garden
A very pretty front garden offering a manicured lawn and trees to the side of the property and attractive picket fencing. Paved driveway for off road parking.
Rear Garden
This property boasts a beautiful south facing rear garden featuring an expansive patio area, complete with an attractive glass roof pergola. The garden is primarily laid to lawn, with a dedicated area for soft planting and a decorative sleeper retaining wall. Additional features include a garden shed, outdoor lighting, and convenient side access.
Garage & Driveway
Integral garage with an electric door, personal door to the rear into the cloakroom, light and power. Block paved driveway to the front with off road parking for three cars.
Specification
The development is known as the Finches and built circa late 80's. Gas central heating with a fitted boiler in the garage. Mains drainage. Loft ladder and light. Solar panels to the roof which as we understand, however, to be confirmed, the electric is sent back to the grid.
Brochures
Full Details- COUNCIL TAXA payment made to your local authority in order to pay for local services like schools, libraries, and refuse collection. The amount you pay depends on the value of the property.Read more about council Tax in our glossary page.
- Band: D
- PARKINGDetails of how and where vehicles can be parked, and any associated costs.Read more about parking in our glossary page.
- Yes
- GARDENA property has access to an outdoor space, which could be private or shared.
- Yes
- ACCESSIBILITYHow a property has been adapted to meet the needs of vulnerable or disabled individuals.Read more about accessibility in our glossary page.
- Ask agent
Haywain Close, Paddock Wood
Add an important place to see how long it'd take to get there from our property listings.
__mins driving to your place
Get an instant, personalised result:
- Show sellers you’re serious
- Secure viewings faster with agents
- No impact on your credit score
Your mortgage
Notes
Staying secure when looking for property
Ensure you're up to date with our latest advice on how to avoid fraud or scams when looking for property online.
Visit our security centre to find out moreDisclaimer - Property reference 12749583. The information displayed about this property comprises a property advertisement. Rightmove.co.uk makes no warranty as to the accuracy or completeness of the advertisement or any linked or associated information, and Rightmove has no control over the content. This property advertisement does not constitute property particulars. The information is provided and maintained by Firefly Homes, Paddock Wood. Please contact the selling agent or developer directly to obtain any information which may be available under the terms of The Energy Performance of Buildings (Certificates and Inspections) (England and Wales) Regulations 2007 or the Home Report if in relation to a residential property in Scotland.
*This is the average speed from the provider with the fastest broadband package available at this postcode. The average speed displayed is based on the download speeds of at least 50% of customers at peak time (8pm to 10pm). Fibre/cable services at the postcode are subject to availability and may differ between properties within a postcode. Speeds can be affected by a range of technical and environmental factors. The speed at the property may be lower than that listed above. You can check the estimated speed and confirm availability to a property prior to purchasing on the broadband provider's website. Providers may increase charges. The information is provided and maintained by Decision Technologies Limited. **This is indicative only and based on a 2-person household with multiple devices and simultaneous usage. Broadband performance is affected by multiple factors including number of occupants and devices, simultaneous usage, router range etc. For more information speak to your broadband provider.
Map data ©OpenStreetMap contributors.




