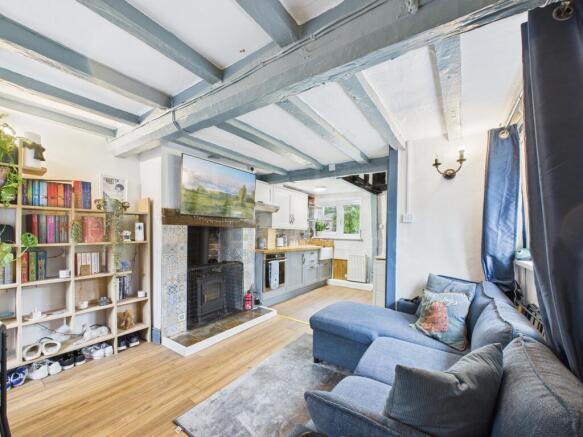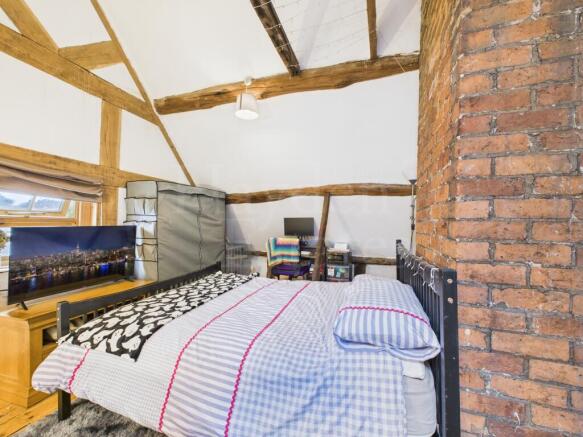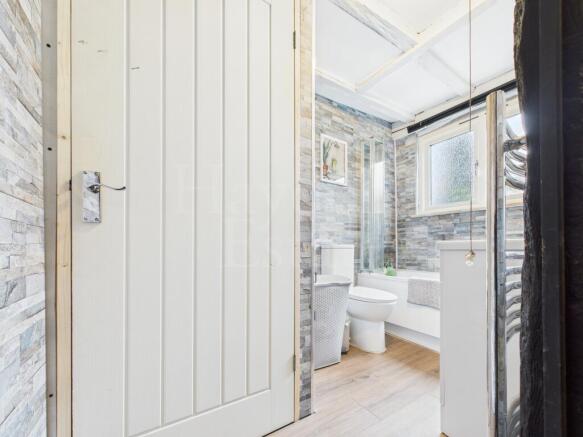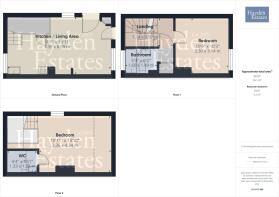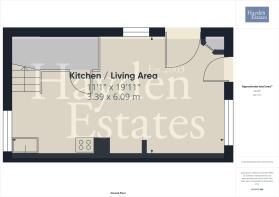
Westbourne Street, Bewdley, DY12 1BS

- PROPERTY TYPE
End of Terrace
- BEDROOMS
2
- BATHROOMS
1
- SIZE
430 sq ft
40 sq m
- TENUREDescribes how you own a property. There are different types of tenure - freehold, leasehold, and commonhold.Read more about tenure in our glossary page.
Freehold
Description
Steeped in history and brimming with character, this charming two-bedroom end-terrace forms part of the striking timber-framed Malthouse Row, an architectural treasure with commanding presence on Westbourne Street. Thoughtfully refitted and sensitively refurbished, the property harmonises its period elegance with modern comfort, creating a home that is both charming and practical.
The setting is as appealing as the house itself. Perfectly placed for the town and its many amenities, it also nestles close to the renowned Severn Valley Steam Railway—a nostalgic journey into the past. Adjoining the historic Lychgate, with its imposing medieval cross, the property enjoys a rare connection to centuries gone by. This tranquil public space, where the old church once stood, offers a peaceful corner to sit, reflect, and breathe in the atmosphere.
Grade II Listed - ref:1100718
Inside the Home
The welcoming interiors unfold with open-plan living, where exposed beams and a wood-burning stove create a warm and inviting heart to the house. The kitchen is seamlessly integrated, making this a convivial space for both everyday living and entertaining.
On the first floor lies a well-appointed bathroom with useful utility cupboard, alongside a comfortable double bedroom. Climb again to the top floor and discover a stunning vaulted ceiling bedroom, complete with en suite cloakroom, offering a sense of drama and retreat in equal measure.
Outside
The enclosed walled garden provides a private haven, complemented by a brick-built outbuilding. With planning permission already in place for conversion to a habitable one bedroom two storey space, this presents exciting potential for a studio, home office, or guest accommodation. Ideal income potential!
Additional Notes
Gas central heating via combination boiler new 2025, enhanced by the welcoming wood-burning stove also fitted in 2025.
- Roof we believe has been overhauled.
All windows are wooden double glazed.
A property suited both as a distinctive permanent home or a lucrative buy-to-let/Airbnb opportunity.
- Plans available for the outbuilding.
Please note: there is currently no on-site parking.
It is not just a house but a story—a place where period features have been cherished rather than erased, ensuring every step through its rooms feels like a step back in time, without sacrificing the comforts expected today.
APPROACH
Having two access points. One across the frontages of Malthouse Row whilst another purely for this property. Gated access either side.
RECEPTION ROOM AND KITCHEN COMBINED
Step through one of two wooden ledge and brace style doors into an open-plan living and dining area, where painted beams crown the ceiling and a wood-burning stove provides a cosy focal point. The space flows effortlessly into a stylish kitchen, complete with butler sink, wooden worktops, and patterned tiled splashback that add colour and charm. Wall light points and wood effect flooring. Hidden consumer unit in corner cupboard whilst another understairs cupboard houses the combination gas boiler which provides the domestic hot water and central heating requirements for this property.
Having windows to three elevations flooding this space with an abundance of natural light.
STAIRS RISING TO THE FIRST FLOOR ACCOMMODATION AND LANDING
Exposed timbers, radiator with TRV, wall mounted central heating controls, ceiling light point with stairs rising again to the second floor.
BEDROOM
Colour washed beams to the ceiling, exposed timbers to one feature wall, ledge and brace style door, window, exposed wood flooring, ceiling light point and radiator.
BATHROOM
With wood effect flooring, window, colour washed beams and attractive slate effect tiling to the walls. Panelled bath with mixer shower tap and fitted shower screen. Close coupled wc suite, and vanity sink unit with mixer tap. Heated towel rail, inset ceiling spot light, with utility cupboard having space and plumbing for a washing machine.
STAIRS RISING TO THE SECOND FLOOR ACCOMMODATION
Opening into the bedroom.
BEDROOM
Here you'll discover a vaulted-ceiling bedroom of striking proportions, with characterful beams some original some replaced blending comfortably together. Striking exposed brickwork. This room also enjoys the convenience of an en suite cloakroom, making it a private and peaceful retreat. Benefiting radiator, two light points, exposed wooden flooring and window.
EN SUITE CLOAKROOM
With ceiling mounted light tunnel, wall light point, exposed timbers, wood effect flooring, partially slate effect tiling to wall with vanity unit having mixer tap and concealed flush wc suite.
OUTSIDE
An enclosed walled garden, offering a private haven with brick-built outbuilding. Permission is already in place to convert this space into habitable accommodation-perfect for a studio, office, or guest suite. With further pedestrian access. There is outside water available.
ANTI-MONEY LAUNDERING CHECKS (AML)
We are legally required to carry out Anti-Money Laundering (AML) checks on all property purchasers to ensure funds used in transactions are legitimate. These checks are undertaken on our behalf by Hipla, who will contact you directly once your offer is accepted. A fee of £20 plus VAT (£24 total) per purchaser is payable in advance to Hipla before a memorandum of sale can be issued. This fee is non-refundable.
If a gifted deposit is being provided, the person gifting the funds must also complete an AML check.
Please note, these are not credit checks and will not affect your credit score or financial record. We appreciate your cooperation with this legal requirement.
- COUNCIL TAXA payment made to your local authority in order to pay for local services like schools, libraries, and refuse collection. The amount you pay depends on the value of the property.Read more about council Tax in our glossary page.
- Band: B
- PARKINGDetails of how and where vehicles can be parked, and any associated costs.Read more about parking in our glossary page.
- Yes
- GARDENA property has access to an outdoor space, which could be private or shared.
- Yes
- ACCESSIBILITYHow a property has been adapted to meet the needs of vulnerable or disabled individuals.Read more about accessibility in our glossary page.
- Ask agent
Westbourne Street, Bewdley, DY12 1BS
Add an important place to see how long it'd take to get there from our property listings.
__mins driving to your place
Get an instant, personalised result:
- Show sellers you’re serious
- Secure viewings faster with agents
- No impact on your credit score
Your mortgage
Notes
Staying secure when looking for property
Ensure you're up to date with our latest advice on how to avoid fraud or scams when looking for property online.
Visit our security centre to find out moreDisclaimer - Property reference L792716. The information displayed about this property comprises a property advertisement. Rightmove.co.uk makes no warranty as to the accuracy or completeness of the advertisement or any linked or associated information, and Rightmove has no control over the content. This property advertisement does not constitute property particulars. The information is provided and maintained by Hayden Estates, Bewdley. Please contact the selling agent or developer directly to obtain any information which may be available under the terms of The Energy Performance of Buildings (Certificates and Inspections) (England and Wales) Regulations 2007 or the Home Report if in relation to a residential property in Scotland.
*This is the average speed from the provider with the fastest broadband package available at this postcode. The average speed displayed is based on the download speeds of at least 50% of customers at peak time (8pm to 10pm). Fibre/cable services at the postcode are subject to availability and may differ between properties within a postcode. Speeds can be affected by a range of technical and environmental factors. The speed at the property may be lower than that listed above. You can check the estimated speed and confirm availability to a property prior to purchasing on the broadband provider's website. Providers may increase charges. The information is provided and maintained by Decision Technologies Limited. **This is indicative only and based on a 2-person household with multiple devices and simultaneous usage. Broadband performance is affected by multiple factors including number of occupants and devices, simultaneous usage, router range etc. For more information speak to your broadband provider.
Map data ©OpenStreetMap contributors.
