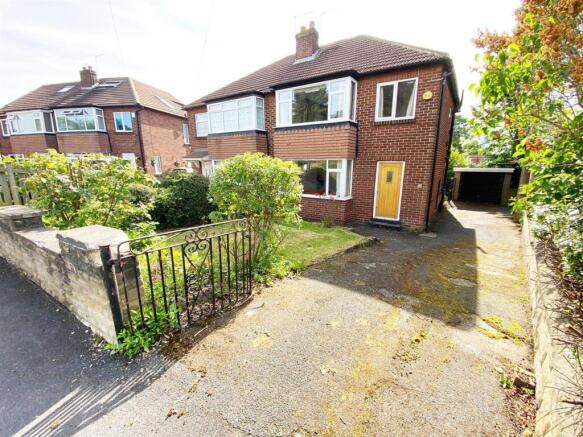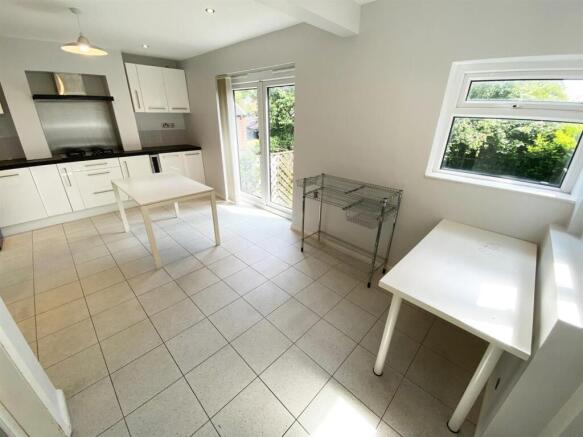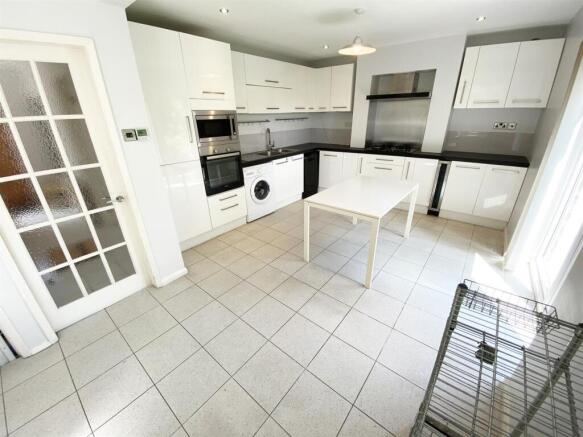Towers Way, Meanwood, Leeds, West Yorkshire

Letting details
- Let available date:
- Now
- Deposit:
- £1,400A deposit provides security for a landlord against damage, or unpaid rent by a tenant.Read more about deposit in our glossary page.
- Min. Tenancy:
- Ask agent How long the landlord offers to let the property for.Read more about tenancy length in our glossary page.
- Let type:
- Long term
- Furnish type:
- Unfurnished
- Council Tax:
- Ask agent
- PROPERTY TYPE
Semi-Detached
- BEDROOMS
3
- BATHROOMS
1
- SIZE
893 sq ft
83 sq m
Key features
- Available Now.
- The property has a mature front and rear garden.
- Open plan kitchen diner with a lovely view out over the rear garden.
- Surrounded by many amenities and also walking distance to Meanwood.
- Council Tax Band C - Bond £1,400.00
Description
Cornerstone is proud to offer to let this three-bedroom semi-detached property located in the popular suburb of Meanwood. This property is surrounded by ample local amenities with stunning parks and recreational fields on its doorstep.
The property's location is excellent, with it being close proximity to Meanwood, Chapel Allerton, Moortown and the Ring Road.
The property's convenient location gives access to plenty of amenities, including many shops, supermarkets, cafes, bars and restaurants throughout Meanwood and the surrounding areas.
The Moor Allerton District Shopping Centre and Moortown also offer an array of great amenities.
Amenities found at Meanwood include a Waitrose Home & Food hall, Marks & Spencer Food Hall at Moortown and a Sainsbury's supermarket at The Moor Allerton District Shopping Centre.
Public transport links into the city centre are frequent, and the ring road can be accessed in moments from the property.
A number of local primary and secondary schools are in the area, and all are highly regarded.
In our opinion, all of the above make this property perfect for young professionals and families.
The ground floor of the property comprises a hallway, an open-plan kitchen-diner and a sitting room.
The first floor comprises a landing, principal bedroom, bedroom two, bedroom three/study and a bathroom.
Externally, to the front of the property, a driveway and a lawn are present with mature borders. The driveway continues down the side of the property, leading to a detached garage complex.
The rear garden comprises a raised timber decked area with a lawn below and a number of mature borders. A handy store is located below the garage.
Hallway - Entering the property through the front door, you are welcomed into a commanding and neutrally decorated space. Underfoot, a beautifully presented tiled floor exists. A staircase leads to the first floor, which also houses an under-stairs cupboard, overall a bright and airy space. The hallway also leads to the sitting room and the open-plan kitchen-diner.
Sitting Room - The sitting room offers ample space and again features a tiled floor. The decor is neutral, creating the feel of space. Overall, a bright and airy space courtesy of a large window, which offers a lovely view out over the front garden.
Open Plan Kitchen Diner - The Kitchen diner is wonderful, featuring a modern kitchen and appliances. The overall space is certainly bright and airy, courtesy of a large non-opening glass French door which offers a stunning view over the rear garden below and green space beyond. Stunning white tiling is present with electric underfloor heating. The kitchen utilities comprise a one-and-a-half stainless steel sink with a drainer and mixer tap, integrated fridge freezer, dishwasher, four-ring gas hob with extractor above, oven and integrated microwave oven and a washing machine. Overall, a super sleek and stylish kitchen diner, sure to impress anyone. A cloakroom is also present to help reduce clutter.
Principal Bedroom - The principal bedroom has wall-to-wall contemporary-style fitted wardrobes. A large window features, allowing ample light to pour through. The decor is again neutral, creating a bright and airy space.
Double Bedroom - The double bedroom is decorated in neutral tones. A large window also boasts lovely views and allows light to pour through. Overall, another bright and airy space.
Single Bedroom/Study - Finished in neutral tones and benefits from an integrated wardrobe.
Bathroom - The bathroom features a large bath with a rain dancer shower above, double hand-wash basins with a large and commanding Hollywood-style mirror above. A W.C. and chrome towel radiator also exists. Tiling is underfoot, which again has electric underfloor heating, and two frosted windows allow light to pour through.
Front Garden And Driveway - The front of the property has a tarmac driveway. The front garden is laid to lawn with mature borders that surround it.
Garage And Garden Room - The property boasts a two-story detached garage; the upper level is accessed by an up-and-over garage door. The lower-level garden room is accessed from the rear garden and offers handy storage space.
Rear Garden - The rear garden comprises a raised timber decked area. Below the timber decked area, a lawn, mature borders and a stone patio area also exist.
Important Information - PLEASE NOTE - THE PROPERTY PHOTOGRAPHY USED FOR THE MARKETING IS FROM SEVERAL YEARS AGO. THE PHOTOGRAPHY IS BROADLY ACCURATE BUT COULD BE SUBJECT TO CHANGE.
Council Tax Band - C.
Applying for this property - The process for an applicant(s) wanting to rent this or one of our property(s). An application(s) form(s) must be completed, and once we deem your application likely to fulfil our formal referencing checks and the landlord/landlady is happy to grant the tenancy based on the terms negotiated or specified, we will require a holding deposit to secure the property and remove it from the market while our formal referencing checks are completed. The holding deposit is the equivalent of one week's rent. The holding deposit will either be debited from your first month's rental payment or bond. If false information has been provided and this causes your application to be rejected/fail our referencing checks, your holding deposit will be retained by the agent.
Holding Deposit - £300.00.
Bond - £1,400.00
Client Money Protection Scheme - We are members of 'Client Money Protect' and our membership number is CMP004399.
Our Redress Scheme - The Property Ombudsman - Our Agent Number D11805.
Please visit our website - Cornerstone Estate Agents - To View Our Schedule of Fees.
Brochures
Towers Way, Meanwood, Leeds, West YorkshireBrochure- COUNCIL TAXA payment made to your local authority in order to pay for local services like schools, libraries, and refuse collection. The amount you pay depends on the value of the property.Read more about council Tax in our glossary page.
- Band: C
- PARKINGDetails of how and where vehicles can be parked, and any associated costs.Read more about parking in our glossary page.
- Driveway
- GARDENA property has access to an outdoor space, which could be private or shared.
- Yes
- ACCESSIBILITYHow a property has been adapted to meet the needs of vulnerable or disabled individuals.Read more about accessibility in our glossary page.
- Ask agent
Towers Way, Meanwood, Leeds, West Yorkshire
Add an important place to see how long it'd take to get there from our property listings.
__mins driving to your place
Notes
Staying secure when looking for property
Ensure you're up to date with our latest advice on how to avoid fraud or scams when looking for property online.
Visit our security centre to find out moreDisclaimer - Property reference 32219892. The information displayed about this property comprises a property advertisement. Rightmove.co.uk makes no warranty as to the accuracy or completeness of the advertisement or any linked or associated information, and Rightmove has no control over the content. This property advertisement does not constitute property particulars. The information is provided and maintained by Cornerstone Estate Agents, Leeds. Please contact the selling agent or developer directly to obtain any information which may be available under the terms of The Energy Performance of Buildings (Certificates and Inspections) (England and Wales) Regulations 2007 or the Home Report if in relation to a residential property in Scotland.
*This is the average speed from the provider with the fastest broadband package available at this postcode. The average speed displayed is based on the download speeds of at least 50% of customers at peak time (8pm to 10pm). Fibre/cable services at the postcode are subject to availability and may differ between properties within a postcode. Speeds can be affected by a range of technical and environmental factors. The speed at the property may be lower than that listed above. You can check the estimated speed and confirm availability to a property prior to purchasing on the broadband provider's website. Providers may increase charges. The information is provided and maintained by Decision Technologies Limited. **This is indicative only and based on a 2-person household with multiple devices and simultaneous usage. Broadband performance is affected by multiple factors including number of occupants and devices, simultaneous usage, router range etc. For more information speak to your broadband provider.
Map data ©OpenStreetMap contributors.



