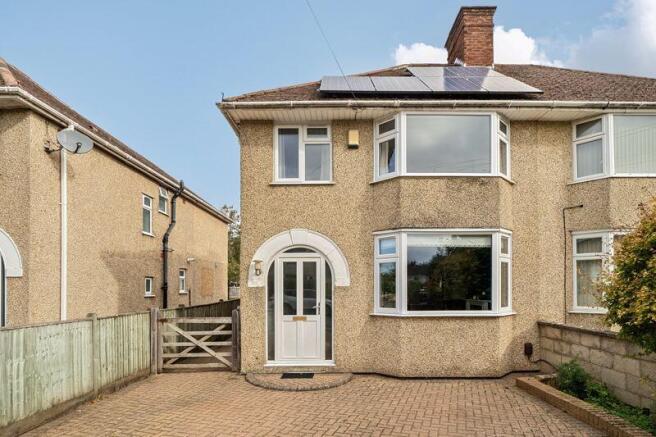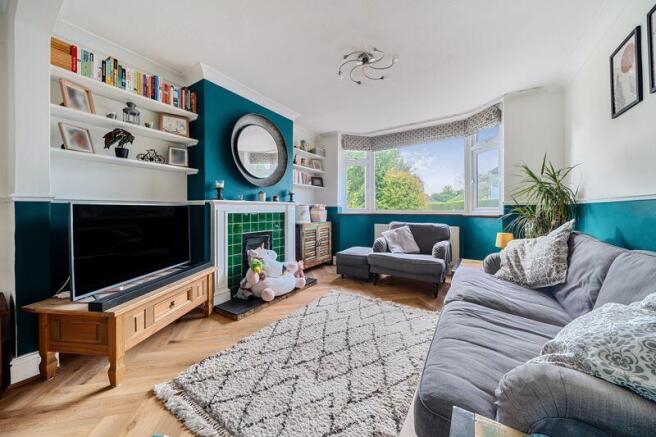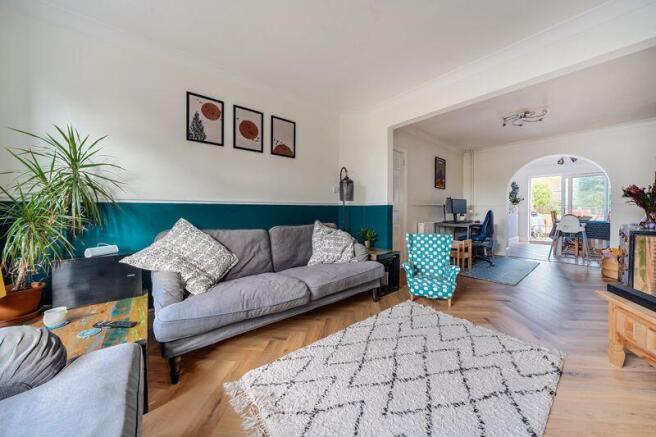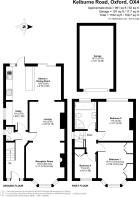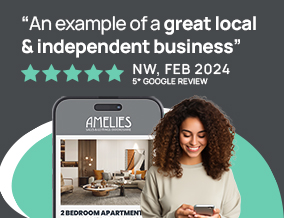
Kelburne Road, Oxford

- PROPERTY TYPE
Semi-Detached
- BEDROOMS
3
- BATHROOMS
2
- SIZE
Ask agent
- TENUREDescribes how you own a property. There are different types of tenure - freehold, leasehold, and commonhold.Read more about tenure in our glossary page.
Freehold
Key features
- Three Bedroom Semi Detached Property
- Blend of Character Features and Modern Style
- Solar Panels and EPC Rated B
- Open Plan Kitchen/diner with Utility Area
- Spacious Lounge with Bay Window and Fireplace
- Off Road Parking
- Detached Garage with Potential Planning Permission for a Home Office or Studio
- Private Garden
- Downstairs Toilet
Description
What Amelies Love
We love this warm and stylish three-bedroom family home located in the heart of Cowley on the ever-popular Kelburne Road. With an open-plan living space, bright bay-fronted rooms, and a spacious garden, this home offers that ideal blend of character, comfort and functionality. The standout kitchen/dining area flows beautifully into the garden – perfect for both everyday family life and entertaining. We also love the detached garage, offering great potential for a home office, studio, or workshop!
Entrance and Hallway
Step inside through the welcoming front door and into a spacious hallway with gorgeous herringbone flooring that sets the tone for the rest of the house. With handy under stairs storage and a downstairs toilet, it's the perfect introduction to this thoughtfully laid-out home.
Lounge
Wow, this is a living space to be admired! The stunning reception room to the front of the house is flooded with natural light from the large bay window highlighting the gorgeous herringbone flooring and beautifully decorated with half-height panelling and a statement fireplace with emerald green tiles. This extended room with space for seating, coffee table, a desk area and storage is ideal for cosy evenings relaxing with the family or hosting for family and friends.
Open Plan Kitchen/Diner
Flowing through from the extended lounge into the heart of the home is the stylish kitchen/dining room. The kitchen itself is fitted with stunning bright blue shaker style units with tiled flooring and spaces for appliances. There is plenty of worktop space with the addition of a fitted drawer unit as well as a six seater dining table. The rear extension includes sliding doors to the garden, letting in an abundance of light and offering that all-important indoor/outdoor lifestyle. Just off the kitchen is a utility area with additional storage and a laundry space.
Bedrooms and Bathroom
The first floor consists of three well proportioned bedrooms and the family bathroom. Each bedroom has been tastefully decorated and well cared for, ready for the next family to move straight in.
The Master bedroom is a spacious double with wooden flooring and a bay window offering a calm and comfortable retreat with two built in wardrobes.
The second room is also a double size with wooden flooring and neutral decor overlooking the garden. The third bedroom is carpeted with built in storage and will be ideal as a nursery or home office.
The contemporary family bathroom includes a white full-size bath with a shower attachment, separate corner shower, toilet and hand basin with white tiles and a window for natural light, this space is both practical and stylish.
Spacious Garden
The private rear garden is a true highlight, offering a patio for summer BBQs and a lawned area ideal for play or planting colourful plants and flowers. There is an additional decked area for extra seating and is as well as a garage currently used for storage but has potential planning permission offering huge potential for a studio, gym, or garden office.
Location, Location, Location
Kelburne Road is a residential street located in the sought-after Cowley area, close to local shops, amenities, and Templars Square retail park.You're within easy reach of Oxford Business and Science Parks, the Oxford Ring Road and transport links into the city centre and beyond. Whether you're commuting, raising a family, or investing, this location ticks all the boxes.
Disclaimer...
*All property details, descriptions, photographs, floor plans, and related information provided by Amelies Estate Agents are offered in good faith and are believed to be correct at the time of publication. However, they do not constitute or form part of an offer or contract. Any measurements, areas, or distances are approximate and for guidance only and leasehold information should be verified by your acting solicitor. Prospective purchasers or tenants must satisfy themselves of the accuracy and completeness of any information provided.
No responsibility is taken for any error, omission, or misstatement. Neither Amelies Estate Agents nor its employees or agents have any authority to make or give any representation or warranty in relation to the property. All interested parties are advised to undertake their own independent investigations and surveys before entering into any legal agreement.
Brochures
Full Details- COUNCIL TAXA payment made to your local authority in order to pay for local services like schools, libraries, and refuse collection. The amount you pay depends on the value of the property.Read more about council Tax in our glossary page.
- Band: C
- PARKINGDetails of how and where vehicles can be parked, and any associated costs.Read more about parking in our glossary page.
- Yes
- GARDENA property has access to an outdoor space, which could be private or shared.
- Yes
- ACCESSIBILITYHow a property has been adapted to meet the needs of vulnerable or disabled individuals.Read more about accessibility in our glossary page.
- Ask agent
Kelburne Road, Oxford
Add an important place to see how long it'd take to get there from our property listings.
__mins driving to your place
Get an instant, personalised result:
- Show sellers you’re serious
- Secure viewings faster with agents
- No impact on your credit score
Your mortgage
Notes
Staying secure when looking for property
Ensure you're up to date with our latest advice on how to avoid fraud or scams when looking for property online.
Visit our security centre to find out moreDisclaimer - Property reference 12741420. The information displayed about this property comprises a property advertisement. Rightmove.co.uk makes no warranty as to the accuracy or completeness of the advertisement or any linked or associated information, and Rightmove has no control over the content. This property advertisement does not constitute property particulars. The information is provided and maintained by Amelies Estate Agents, Oxford. Please contact the selling agent or developer directly to obtain any information which may be available under the terms of The Energy Performance of Buildings (Certificates and Inspections) (England and Wales) Regulations 2007 or the Home Report if in relation to a residential property in Scotland.
*This is the average speed from the provider with the fastest broadband package available at this postcode. The average speed displayed is based on the download speeds of at least 50% of customers at peak time (8pm to 10pm). Fibre/cable services at the postcode are subject to availability and may differ between properties within a postcode. Speeds can be affected by a range of technical and environmental factors. The speed at the property may be lower than that listed above. You can check the estimated speed and confirm availability to a property prior to purchasing on the broadband provider's website. Providers may increase charges. The information is provided and maintained by Decision Technologies Limited. **This is indicative only and based on a 2-person household with multiple devices and simultaneous usage. Broadband performance is affected by multiple factors including number of occupants and devices, simultaneous usage, router range etc. For more information speak to your broadband provider.
Map data ©OpenStreetMap contributors.
