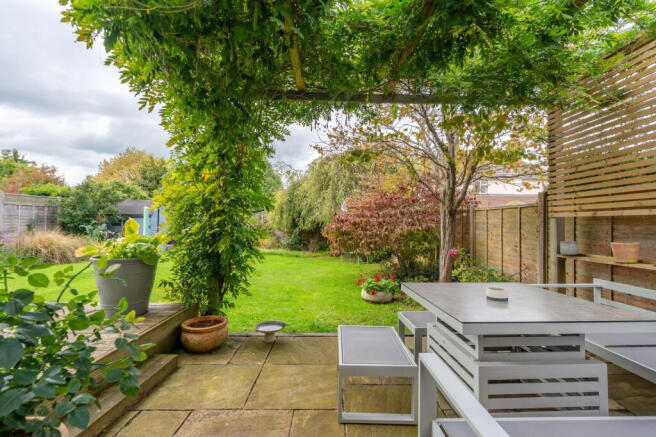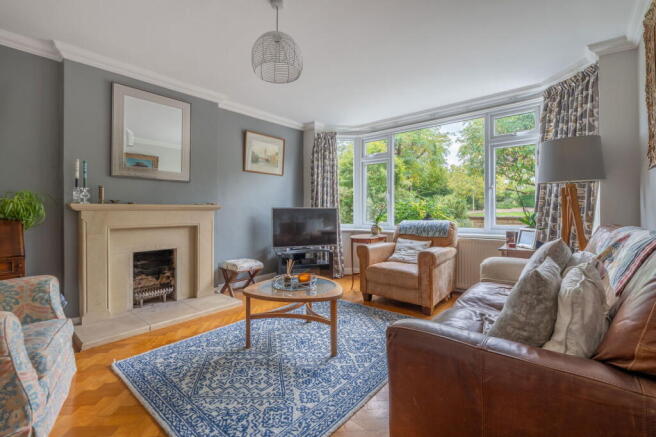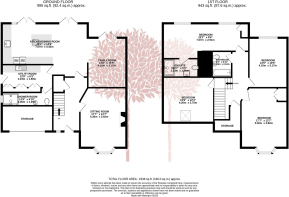
Karen Drive, Backwell

- PROPERTY TYPE
Detached
- BEDROOMS
4
- BATHROOMS
3
- SIZE
Ask agent
- TENUREDescribes how you own a property. There are different types of tenure - freehold, leasehold, and commonhold.Read more about tenure in our glossary page.
Freehold
Key features
- Superb four bedroom detached family home
- Popular residential location close to shops, amenities and schools
- Beautifully appointed throughout & much improved by the current owners
- Off street parking and partly converted garage providing storage
- Fantastic kitchen/dining/family room
- Stylish bay fronted sitting room
- Two well appointed bathrooms plus ground floor shower room
- Backwell School and 6th form catchment
- Handy utility room with excellent storage
- Delightful rear garden
Description
The property is approached to the front by a private drive with ample parking for two family sized cars. The attractive frontage features a paved area with decorative planting and stone borders, and enjoys an open aspect towards the wooded hillside of Backwell Down.
Entering the house you arrive at a fantastic reception hallway which features a stunning herringbone wooden floor, one of many original features that can be found throughout the property, along with a Victorian styled radiator and beautiful wrought iron railings to the staircase.
There is a handy cloakroom under the stairs and traditional shaker style panelled doors to access both the sitting room and kitchen/dining/family room.
The stylish bay-fronted sitting room lies to the front of the house and benefits from excellent natural light. The room features a handsome stone fireplace which makes a wonderful focal point and the attractive herringbone flooring continues into the sitting room, connecting the two rooms perfectly. Period coving and subtle paint colours add further luxury to the room.
To the rear of the house sits the extended kitchen/dining room which is also partially open to the original dining room; the three rooms combine effortlessly to give the modern open plan flow that is popular for family life. The kitchen area is well fitted with a substantial range of contemporary high gloss units along with a well positioned island unit with breakfast bar. The kitchen features twin eye level integrated ovens and a plate warming drawer as well as a recessed sink sunk into the crisp white granite counter top. There is an integrated fridge, freezer and dishwasher as well as an induction hob on the island unit and plenty of superb food preparation space. To the rear of the kitchen are two pairs of grey powder-coated French doors that lead you out to the stunning rear garden, and there is plenty of space for a family sized dining table, along with the aforementioned breakfast bar for casual dining. An open arch to the right-hand side of the dining area leads you into a delightful family room/snug, a perfect second sitting space for guests and family to enjoy and congregate around the wood-burning stove. This room also features the same powder-coated French doors as the kitchen/dining room.
Completing the ground floor is an incredibly handy utility room with provision for white goods, as well as a counter top with sink, access to the boiler and a side door to the garden. Off the utility room is a brilliant ground floor shower room, perfect for decamping muddy children and pets.
Moving onto the first floor, you will find four double bedrooms, each with its own individual shape and character. The master bedroom lies to the rear of the house and measures some 23' in width; it benefits from a useful fitted wardrobe and a chic contemporary en-suite shower room. Another of the double bedrooms features a Velux window and smart built-in storage running the length of the roofline, with cupboard doors discreetly hidden behind the desk — an ideal solution for keeping the space clean and clutter-free. This room, and two remaining double bedrooms share use of a well-appointed family bathroom, which has also been modernised in recent years with retro black fittings, a cool geometric patterned floor, and marble-effect tiled splashbacks.
There is a handy store cupboard on the landing and a generous sized, part boarded loft.
Outside, the rear garden is every bit as delightful as the house itself and it enjoys a high degree of privacy. Immediately outside the rear of the house is a good sized decked terrace that provides the perfect space for al-fresco dining and summer entertaining, and to the side of the decked area a step descends to a further patio area with a beautiful wisteria-clad pagoda providing some much needed shade. The garden is mainly laid to lawn, with established borders to both sides, and featuring a number of small trees, shrubs and herbaceous plants. There is a small shed to the rear of the garden and plenty of space to cultivate your own fruit and vegetable plot, as well as easy access to both sides of the house via gated footpaths.
What we love about this property...This is a fabulous ready-to-move-into family home, close to excellent schools and amenities, which is sure to be popular - call us on to book a viewing!
Situation: Backwell is a suburban village south west of Bristol, on the A370 to Weston-Super-Mare. It includes the hamlets of Backwell Common, Backwell Green and Farleigh. Nearby are Nailsea, Flax Bourton, Yatton, Brockley and Barrow Gurney. Backwell Lake is next to the road between Nailsea and Backwell and is just north of the railway station. The village has a long history, appearing in the Domesday Book in 1086 with the name 'Bacoile' meaning 'The well back on the hill'. The well is still in existence. Many residents of Backwell commute daily to Bristol by car via the A370, bus or train - the railway station has a direct service to London. Backwell is close to the M5 motorway and Bristol International Airport at Lulsgate is 3 miles (4.8 km) away by road. The airport serves both domestic and international routes, and is one of EasyJet's hub airports. Backwell has excellent junior and secondary schools; the largest junior school is Backwell Church of England Junior School, which is highly praised by Ofsted and performs consistently well in the league tables, and secondary school Backwell School, consistently features high in the league tables for GCSE results, and is recognised as one of the best state schools in North Somerset.
Directions: Travelling into Backwell from the Congresbury direction on West Town Road, take a right into Church Lane, right again into Karen Drive and the property can be found on your right hand side. What3words: ///culminate.goes.heads
Material Information: This property operates on gas central heating. Council Tax band: E
Brochures
Brochure 1- COUNCIL TAXA payment made to your local authority in order to pay for local services like schools, libraries, and refuse collection. The amount you pay depends on the value of the property.Read more about council Tax in our glossary page.
- Band: E
- PARKINGDetails of how and where vehicles can be parked, and any associated costs.Read more about parking in our glossary page.
- Driveway,EV charging
- GARDENA property has access to an outdoor space, which could be private or shared.
- Private garden
- ACCESSIBILITYHow a property has been adapted to meet the needs of vulnerable or disabled individuals.Read more about accessibility in our glossary page.
- Ask agent
Karen Drive, Backwell
Add an important place to see how long it'd take to get there from our property listings.
__mins driving to your place
Get an instant, personalised result:
- Show sellers you’re serious
- Secure viewings faster with agents
- No impact on your credit score



Your mortgage
Notes
Staying secure when looking for property
Ensure you're up to date with our latest advice on how to avoid fraud or scams when looking for property online.
Visit our security centre to find out moreDisclaimer - Property reference S1457737. The information displayed about this property comprises a property advertisement. Rightmove.co.uk makes no warranty as to the accuracy or completeness of the advertisement or any linked or associated information, and Rightmove has no control over the content. This property advertisement does not constitute property particulars. The information is provided and maintained by Debbie Fortune Estate Agents, Congresbury. Please contact the selling agent or developer directly to obtain any information which may be available under the terms of The Energy Performance of Buildings (Certificates and Inspections) (England and Wales) Regulations 2007 or the Home Report if in relation to a residential property in Scotland.
*This is the average speed from the provider with the fastest broadband package available at this postcode. The average speed displayed is based on the download speeds of at least 50% of customers at peak time (8pm to 10pm). Fibre/cable services at the postcode are subject to availability and may differ between properties within a postcode. Speeds can be affected by a range of technical and environmental factors. The speed at the property may be lower than that listed above. You can check the estimated speed and confirm availability to a property prior to purchasing on the broadband provider's website. Providers may increase charges. The information is provided and maintained by Decision Technologies Limited. **This is indicative only and based on a 2-person household with multiple devices and simultaneous usage. Broadband performance is affected by multiple factors including number of occupants and devices, simultaneous usage, router range etc. For more information speak to your broadband provider.
Map data ©OpenStreetMap contributors.





