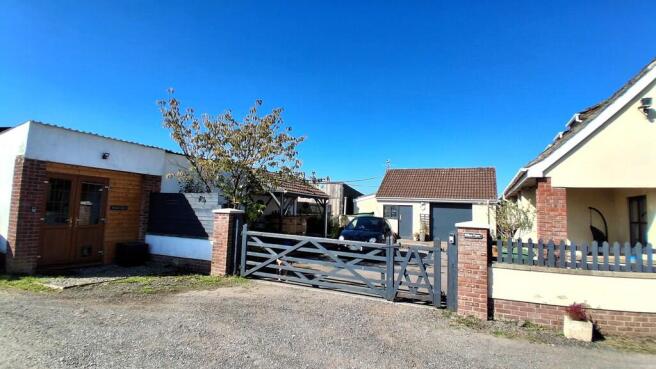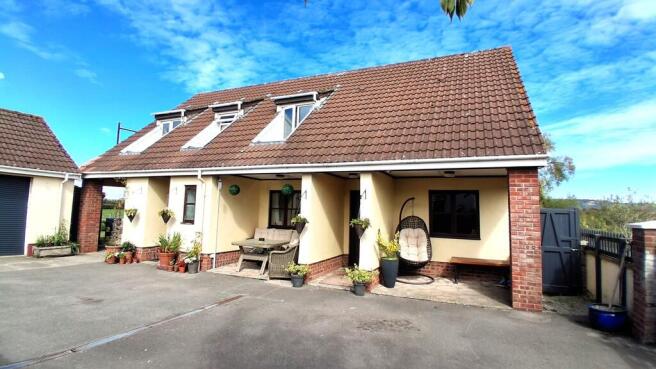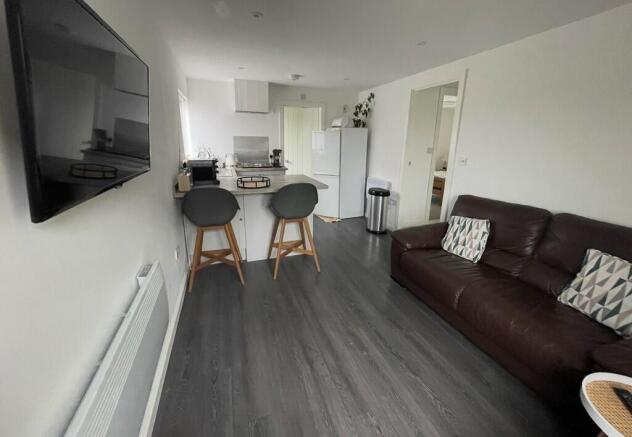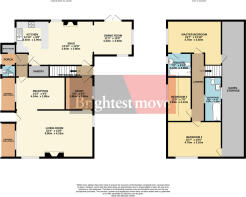6 bedroom detached house for sale
Purving Row Lane, Lympsham

- PROPERTY TYPE
Detached
- BEDROOMS
6
- BATHROOMS
3
- SIZE
Ask agent
- TENUREDescribes how you own a property. There are different types of tenure - freehold, leasehold, and commonhold.Read more about tenure in our glossary page.
Freehold
Key features
- Detached farmhouse with wraparound gardens in a rural setting
- Self-contained annexe ideal for multi-generational living
- Approx. 0.54 acres of gardens and yard directly around the house
- 1.3 acre paddock nearby included in the sale
- Additional 0.57 - acre paddock available separately by negotiation
- Outbuildings including stables, barns, and double garage
- Three/four bedrooms in the main house with three/four reception rooms
- Ample off road parking in a quiet countryside location with access to walking & riding routes
- Sold Subject to Certificate of Lawful Use
- Energy Efficiency Rating D, Council Tax Band F
Description
Across the driveway sits a self-contained, single-storey annex offering independent accommodation for extended family, guests, or potential rental use. It comprises an open-plan living area, main bedroom, occasional second bedroom, shower room, and its own courtyard.
The property also includes a static caravan (three bedrooms) positioned discreetly to the rear of the yard, along with a range of outbuildings including three stables, barns, and a tack room.
Included in the sale is a nearby 1.3-acre paddock (not adjoining the main plot), offering space for hobby use or additional lifestyle flexibility. A further 0.57-acre paddock is available by separate negotiation. The property is located in a village setting between Burnham-on-Sea and Weston-super-Mare in Somerset, with easy access to Taunton, Bristol, and the M5.
STORM PORCH Under cover porch area leading to front door, door to outside cloakroom, open to boot room/storage area.
CLOAKROOM Obscure window to front aspect, low level WC, wash basin with splash backs, radiator.
ENTRANCE HALL Enter via front door into entrance hall, tiled flooring, door to kitchen, door to reception room.
KITCHEN 12' 10" x 9' 8" (3.91m x 2.95m) Double glazed window to front aspect, tiled flooring, range of wall and base units with roll edge worktop over and inset one and a half bowl sink and drainer with mixer tap over. Space for oven with extractor over, Space and plumbing for washing machine, space for under counter fridge, space and plumbing for dishwasher, door to pantry (with radiator) peninsula wall with worktop over, followed by opening to snug area.
SNUG 12' 10" x 12' 8" (3.91m x 3.86m) UPVC double glazed window to side aspect with views across fields. Carpet flooring, radiator, open fireplace, door to entrance hall, open through to dining area.
DINING AREA 11' 3" x 10' 0" (3.43m x 3.05m) UPVC double glazed windows to rear and side aspect, UPVC double glazed French doors opening onto garden area with views across the countryside. Carpet flooring, radiator.
REAR ENTRANCE HALL Enter via external door, doors off to snug and study/bedroom four, stairs to first floor.
STUDY 9' 5" x 8' 1" (2.87m x 2.46m) UPVC double glazed window to rear aspect, carpet flooring, radiator, door to lounge, door to rear entrance hall.
LOUNGE 22' 4" x 13' 8" (6.81m x 4.17m) UPVC double glazed window to side aspect, double glazed window to front aspect, UPVC double glazed window to rear aspect, two radiators, carpet flooring, dado rail, open fireplace with brick surround and tiled hearth external door leading to driveway, open to reception room.
RECEPTION ROOM 14' 3" x 9' 5" (4.34m x 2.87m) Double glazed window to front aspect, radiator, vinyl flooring, door to hallway.
LANDING Doors off to three bedrooms & bathroom, carpet flooring.
BEDROOM ONE 15' 7" x 12' 10" (max) (4.75m x 3.91m) UPVC double glazed window to front aspect, radiator, alcove with door to eaves storage, carpet flooring, door to ensuite.
ENSUITE 7' 0" x 6' 10" (2.13m x 2.08m) UPVC double glazed obscure window to front aspect. Low level WC, panelled bath with wall mounted shower and rainfall shower head above, shower screen, vanity wash basin, tiled splashbacks, radiator, vinyl flooring.
BEDROOM TWO 15' 7" x 10' 5" (4.75m x 3.18m) UPVC double glazed window to side aspect with views across the countryside. Door with access to eaves, carpet flooring, radiator.
BEDROOM THREE 12' 10" x 6' 8" (3.92m x 2.04m) UPVC double glazed window to front aspect, carpet flooring, radiator.
BATHROOM Double glazed Velux window to rear aspect, low level WC, panelled bath, vanity wash basin with cupboard under, tiled splashbacks, radiator, vinyl flooring.
GARDEN (WILLOW FARM) Approximately 0.54 acres. Wrap around gardens laid primarily to grass and shrubbery. The driveway is accessed via a timber five bar gate with pedestrian access to side, outside water supply, access to garage & utility. Access to farm yard, external mains power points in store room.
WILLOW BARN (ANNEXE)
OPEN PLAN LIVING 17' 0" x 9' 9" (5.2m x 2.99m) UPVC double glazed wood effect French doors opening into open plan living space. UPVC double glazed wood effect window to side aspect, two electric heaters, wood effect laminate flooring.
Kitchen area - Range of base units with worktop over and inset sink and drainer with mixer tap over, breakfast bar, space for fridge/freezer, extractor fan, breakfast bar. Door to shower room, door to hallway.
HALLWAY Vinyl flooring, doors off to both bedrooms, storage cupboard housing space and plumbing for washing machine
BEDROOM ONE 10' 6" x 9' 6" (3.2m x 2.9m) UPVC double glazed French doors leading to enclosed courtyard. Carpet flooring, electric heater.
OCCASIONAL BEDROOM 10' 6" x 7' 11" (3.2m x 2.41m) Electric heater, carpet flooring
SHOWER ROOM UPVC double glazed wood effect obscure window to side aspect. Low level WC, vanity wash basin with cupboard under, shower cubicle with panelled splashbacks, vinyl flooring, fan heater.
GARAGE 20' 8" x 17' 00" (6.3m x 5.18m) Electric roller garage door plus pedestrian door to front aspect, eaves storage, windows to front and rear aspects, lighting, power points, door to utility room. Lean to/log store to side.
UTILITY ROOM 9' 3" x 6' 5" (2.82m x 1.96m) Power, lighting, work top with 'Belfast' style sink, tiled flooring, window to rear aspect.
YARD The main yard can be accessed via the driveway with pedestrian access, or from the lane with vehicular access via a metal 5 bar gate. Concrete base, external tap, rear access to annexe courtyard, vehicle access to static and garden area, 2 x double metal 5 bar gates leading to stable yard. Access to 3 of the barns, stables and tack room.
BARN 33' 8" x 15' (10.26m x 4.57m) Steel agricultural barn partitioned into three sections. Power & lighting, kennel/chicken coop in one section, concrete flooring.
FEED BARN 21' 5" x 12' 00" (6.53m x 3.66m) UPVC double glazed window to rear access, power & lighting, concrete flooring, accessed via double doors.
BARN 60' 00" x 22' 00" (18.29m x 6.71m) Concrete base, power & lighting, water point.
BARN 45' 00" x 29' 00" (13.72m x 8.84m) Pitched roof, concrete base, power & lighting.
STABLE ONE 12' 2" x 12' 00" (3.71m x 3.66m) Stable door, concrete flooring, power & lighting.
STABLE TWO 12' 00" x 11' 6" (3.66m x 3.51m) Stable door, concrete flooring, power & lighting.
STABLE THREE 12' 00" x 11' 6" (3.66m x 3.51m) Stable door, concrete flooring, power & lighting.
TACK ROOM 12' 4" x 9' 00" (3.76m x 2.74m) Stable door, concrete flooring, power & lighting.
GARDEN AREA Enclosed garden area laid predominantly to lawn with gravel area. Mature shrubs and apple tree. Access to open fronted pole barn & static caravan.
STATIC CARAVAN Property briefly comprises three bedrooms, shower room, open plan living and kitchen area. UPVC double glazing, LPG central heating.
POLE BARN 30' 8" x 26' 5" (9.35m x 8.05m) Open fronted pole barn, electric & lighting, chicken/duck run with sheltered area and coop.
PLEASE NOTE - A new 8-person water treatment system which services the main property was installed in 2024.
- The static caravan is connected to a separate septic tank also installed in 2024.
- The main building had a new oil tank installed in 2023.
- Larger garden achieved via change of use from agricultural to residential land, including culverting of the rhyne and extension of the garden area under Planning Application No. 31/21/00018/AGE.
- Replacement roof on extension in 2023
- Upgraded electrics: new meter and three-phase system installed in 2023
AGRICULTURAL LAND Two parcels of land situated off of Purving Row. Please note that one parcel of land is included in the sale of Willow Farm, the other is subject to further negotiation. These parcels of land are held on separate titles.
LAND PARCEL ONE Circa 1.3 acres nearby (not adjoining) included within the £725,000 guide price. Double height open fronted pole barn with adjoining stable/store room to the rear, cold water supply, water trough with own feed.
LAND PARCEL TWO SUBJECT TO SEPARATE NEGOTIATION - Circa 0.57 acres, cold water supply, water trough with own water feed, pig ark and small outbuilding,
Please Note: There is a public right of way across.
PLEASE NOTE Please note this property is sold with the benefit of a certificate of lawfulness which can be viewed on the Sedgemoor planning website.
Planning reference number: 31/17/00011/LE
- COUNCIL TAXA payment made to your local authority in order to pay for local services like schools, libraries, and refuse collection. The amount you pay depends on the value of the property.Read more about council Tax in our glossary page.
- Ask agent
- PARKINGDetails of how and where vehicles can be parked, and any associated costs.Read more about parking in our glossary page.
- Garage,Off street
- GARDENA property has access to an outdoor space, which could be private or shared.
- Yes
- ACCESSIBILITYHow a property has been adapted to meet the needs of vulnerable or disabled individuals.Read more about accessibility in our glossary page.
- Ask agent
Purving Row Lane, Lympsham
Add an important place to see how long it'd take to get there from our property listings.
__mins driving to your place
Get an instant, personalised result:
- Show sellers you’re serious
- Secure viewings faster with agents
- No impact on your credit score



Your mortgage
Notes
Staying secure when looking for property
Ensure you're up to date with our latest advice on how to avoid fraud or scams when looking for property online.
Visit our security centre to find out moreDisclaimer - Property reference 100838016397. The information displayed about this property comprises a property advertisement. Rightmove.co.uk makes no warranty as to the accuracy or completeness of the advertisement or any linked or associated information, and Rightmove has no control over the content. This property advertisement does not constitute property particulars. The information is provided and maintained by Brightestmove, Worle. Please contact the selling agent or developer directly to obtain any information which may be available under the terms of The Energy Performance of Buildings (Certificates and Inspections) (England and Wales) Regulations 2007 or the Home Report if in relation to a residential property in Scotland.
*This is the average speed from the provider with the fastest broadband package available at this postcode. The average speed displayed is based on the download speeds of at least 50% of customers at peak time (8pm to 10pm). Fibre/cable services at the postcode are subject to availability and may differ between properties within a postcode. Speeds can be affected by a range of technical and environmental factors. The speed at the property may be lower than that listed above. You can check the estimated speed and confirm availability to a property prior to purchasing on the broadband provider's website. Providers may increase charges. The information is provided and maintained by Decision Technologies Limited. **This is indicative only and based on a 2-person household with multiple devices and simultaneous usage. Broadband performance is affected by multiple factors including number of occupants and devices, simultaneous usage, router range etc. For more information speak to your broadband provider.
Map data ©OpenStreetMap contributors.





