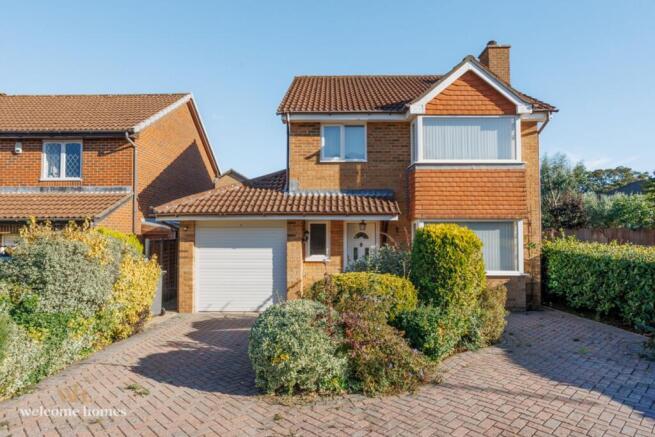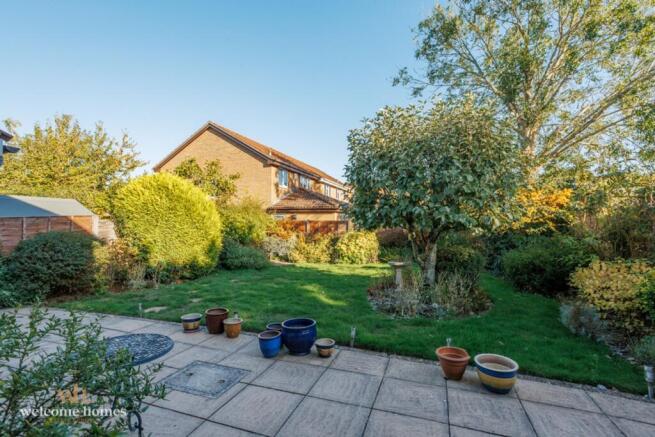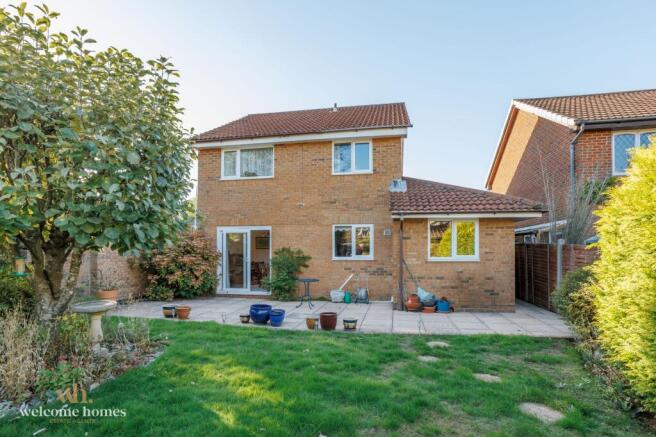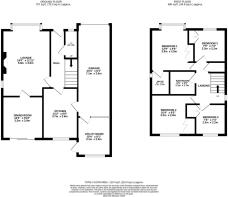Hazelton Close, Littledown, BH7

- PROPERTY TYPE
Detached
- BEDROOMS
4
- BATHROOMS
2
- SIZE
1,227 sq ft
114 sq m
- TENUREDescribes how you own a property. There are different types of tenure - freehold, leasehold, and commonhold.Read more about tenure in our glossary page.
Freehold
Key features
- Four bedroom detached family home
- En-suite to the main bedroom
- Two reception rooms
- Downstairs WC
- South east facing garden
- Driveway and garage
- Kitchen and utility area
- Offered with no forward chain
Description
Welcome Homes are delighted to offer for sale this well presented four bedroom detached family home situated in the popular and convenient area of Littledown, BH7. The property benefits from two reception rooms, garage and utility room, en-suite to the main bedroom and a south east facing garden.
On entering the property the hallway has stairs to the first floor landing, a door through to the downstairs WC and a useful under stairs storage cupboard.
A door leads through to the lounge which has a square bay window to the front elevation, a feature brick fireplace with inset gas fire (not tested) and a further window to the side elevation. A door from the lounge leads into the dining area. The dining area has sliding doors which lead give access out onto the garden.
The kitchen has a range of units to eye and base level with worktop surface over, there is a ceramic sink and a half with drainer unit and a mixer deck, a window to the rear elevation and a serving hatch through to the dining room. There is an integrated slimline Bosch dishwasher, five ring gas hob and extractor fan above, space for a tall standing fridge/freezer and an eyelevel oven and grill as well as a microwave.
A door from the kitchen leads through to the garage which has a electric roller door and benefits from light and power. A glass division with glass casement door leads into a utility area to the rear of the garage. The utility room has a door out onto the back garden, window to the rear elevation and a continuation of the kitchen cabinets and worktops with space for a washing machine and tumble dryer. It’s also where the gas glowworm boiler is located.
Upstairs the property benefits from four bedrooms, two doubles and two singles, all with built in wardrobes.
The main bedroom is to the front of the property with a square bay window. A door leads through to the ensuite shower room which is fully tiled with pedestal wash hand basin and vanity storage under, low-level WC and corner glass enclosed shower cubicle with handheld shower attachment and window to the side elevation.
The bathroom is fully tiled with low-level WC, wash basin with vanity storage under, bath with shower over, chrome wall mounted heated towel rail, shower screen and extractor fan.
The landing has a hatch to the loft space, window to the side elevation and an airing cupboard housing the hot water tank.
The garden is south east facing and its predominantly laid to lawn with mature flower, tree and shrub borders. It is enclosed by a mixture of panel fencing and brick walling to all sides with a paved patio area ideal for outside dining, and side access to the front of the property via a wrought iron gate. The garden can be accessed via a door off of the utility area or sliding doors from the dining room.
The front of the property is predominately laid to block paving with mature flower and shrub borders and provides off-road parking for two vehicles if desired.
Located within a sought after position in a quiet residential cul-de-sac the property is within 0.5 miles to Bournemouth Hospital, the A338 and JP Morgan, the house also falls within good school catchment areas. The popular area of Southbourne is within 2.5 miles with easy access to the award winning blue flag beaches and Christchurch town centre is less than 3 miles away. Pokesdown train station with direct routes to London is 1.9 miles away. Littledown Sports Centre is also less than a quarter of a mile away with its playing fields and sports facilities. Viewing comes highly recommended to appreciate what this property has to offer. Offered with no forward chain.
Tenure: Freehold
EPC Rating: TBC
Council Tax Band: E
Agents note: The property is awaiting grant of probate
Additional information:
Tenure: Freehold
Parking: Driveway & Garage
Utilities: Mains Electricity/Gas/Water/Drainage
Broadband: Refer to ofcom website
Mobile Signal: Refer to ofcom website
Flood Risk: For more information refer to gov.uk, check long term flood risk
IMPORTANT NOTE:
These particulars are believed to be correct, but their accuracy is not guaranteed. They do not form part of any contract. Nothing in these particulars shall be deemed to be a statement that the property is in good structural condition or otherwise, nor that any of the services, appliances, equipment or facilities are in good working order or have been tested. Purchasers should satisfy themselves on such matters prior to purchase. All measurement quoted are approximate and for guidance only. Photographs are reproduced for general information and it cannot be inferred that any item shown is included. Solicitors are specifically requested to verify the details of our sales particulars in the pre-contract enquiries, in particular the price, local and other searches, in the event of a sale.
EPC Rating: D
- COUNCIL TAXA payment made to your local authority in order to pay for local services like schools, libraries, and refuse collection. The amount you pay depends on the value of the property.Read more about council Tax in our glossary page.
- Band: E
- PARKINGDetails of how and where vehicles can be parked, and any associated costs.Read more about parking in our glossary page.
- Yes
- GARDENA property has access to an outdoor space, which could be private or shared.
- Yes
- ACCESSIBILITYHow a property has been adapted to meet the needs of vulnerable or disabled individuals.Read more about accessibility in our glossary page.
- Ask agent
Energy performance certificate - ask agent
Hazelton Close, Littledown, BH7
Add an important place to see how long it'd take to get there from our property listings.
__mins driving to your place
Get an instant, personalised result:
- Show sellers you’re serious
- Secure viewings faster with agents
- No impact on your credit score
Your mortgage
Notes
Staying secure when looking for property
Ensure you're up to date with our latest advice on how to avoid fraud or scams when looking for property online.
Visit our security centre to find out moreDisclaimer - Property reference c9a688f3-d8b0-4292-9068-bc420c04e390. The information displayed about this property comprises a property advertisement. Rightmove.co.uk makes no warranty as to the accuracy or completeness of the advertisement or any linked or associated information, and Rightmove has no control over the content. This property advertisement does not constitute property particulars. The information is provided and maintained by Welcome Homes, Iford. Please contact the selling agent or developer directly to obtain any information which may be available under the terms of The Energy Performance of Buildings (Certificates and Inspections) (England and Wales) Regulations 2007 or the Home Report if in relation to a residential property in Scotland.
*This is the average speed from the provider with the fastest broadband package available at this postcode. The average speed displayed is based on the download speeds of at least 50% of customers at peak time (8pm to 10pm). Fibre/cable services at the postcode are subject to availability and may differ between properties within a postcode. Speeds can be affected by a range of technical and environmental factors. The speed at the property may be lower than that listed above. You can check the estimated speed and confirm availability to a property prior to purchasing on the broadband provider's website. Providers may increase charges. The information is provided and maintained by Decision Technologies Limited. **This is indicative only and based on a 2-person household with multiple devices and simultaneous usage. Broadband performance is affected by multiple factors including number of occupants and devices, simultaneous usage, router range etc. For more information speak to your broadband provider.
Map data ©OpenStreetMap contributors.




