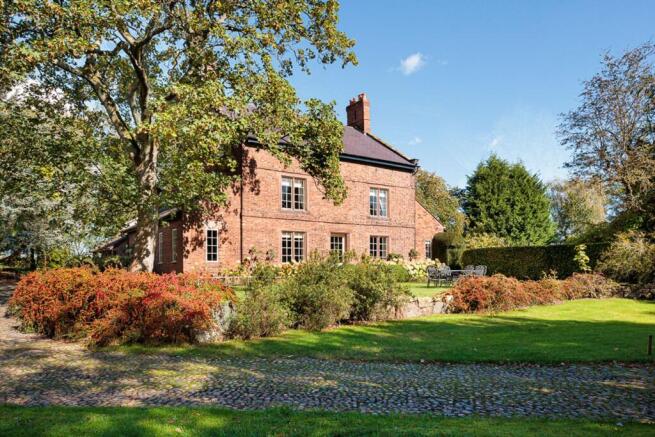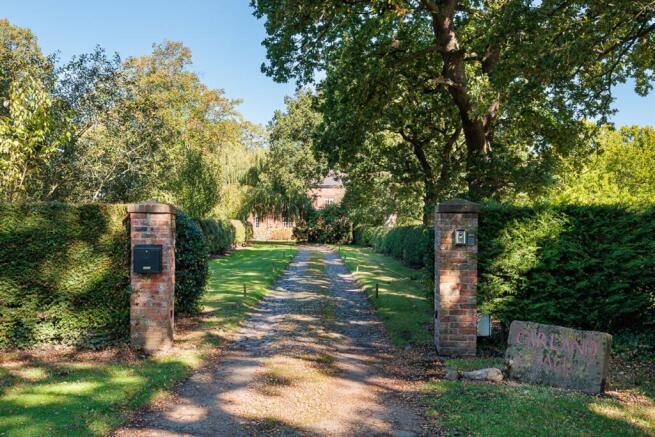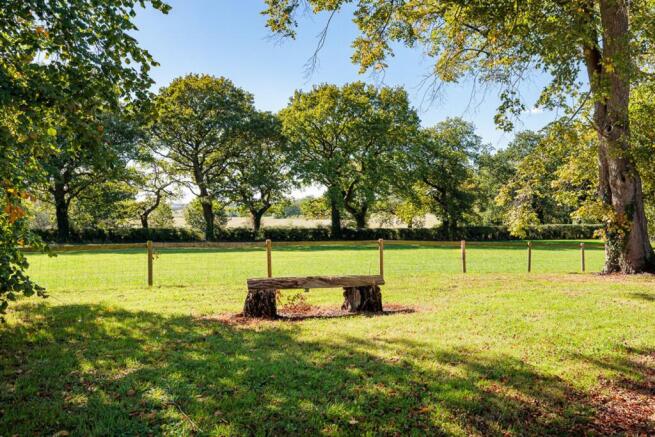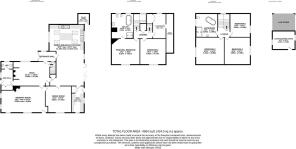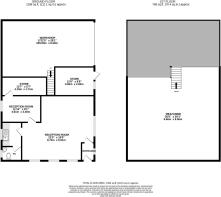6 bedroom detached house for sale
Crowley, Northwich, CW9

- PROPERTY TYPE
Detached
- BEDROOMS
6
- BATHROOMS
2
- SIZE
4,414 sq ft
410 sq m
- TENUREDescribes how you own a property. There are different types of tenure - freehold, leasehold, and commonhold.Read more about tenure in our glossary page.
Freehold
Key features
- Fabulous Grade II listed country house with extensive outbuildings, in all nearly 7 acres
- Superb 4500 square foot three storey period house with six bedrooms, two bathrooms and four reception rooms
- Beautiful traditional gardens with tennis court and ornamental pond
- Excellent surrounding paddock land, menage and stables
- Two excellent large detached outbuildings, in all around 5000 square feet
Description
A completely charming quintessential country house in the heart of the Cheshire countryside, with a centrepiece Grade II Listed house standing centrally in nearly 7 acres of beautifully managed grounds including formal gardens, surrounding paddocks, tennis court, riding arena and an excellent range of outbuildings.
The Arley Estate is one of Cheshire’s true rural gems, situated in a wonderful position between Knutsford, Northwich and Stockton Heath, home to over 2,000 acres of privately owned land and cottages. Great Budworth, the former Estate village, is one of the most photographed and picturesque hamlets in the whole county and the Estate boasts a wealth of stunning period homes in a simply delightful, yet convenient rural setting.
Garland Hall was once part of the estate portfolio - A beautiful three storey house dating to the early 18th century. The house sits within lovely, private gardens and wider grounds, which extend in all to around 7 acres. The house is substantial by most standards with accommodation to around 4,500 sq ft and it has an exceptional range of outbuildings, which include around 5,000 sq ft in all of flexible space. This could be used for garaging, stabling, guest accommodation and in the case of the large former grain barn provides the potential for further development in the future, subject to obtaining any necessary planning consents.
The house is particularly gracious, standing in an elevated position at the end of a long, cobbled driveway, and has been extended, altered and improved over recent years to create a beautifully presented home. The formal gardens sit to the side of the house with a large entertaining terrace which drops away across the lawn towards the tennis court. Paddocks surround the lawned gardens, there is an area of woodland protecting the rear, and a separate road access to the larger barn with four generous stables and an adjacent sand menage, providing the perfect set-up for those with equestrian interests. This building, the larger of the two, would also work for storage facilities perhaps for classic cars or similar. Adjacent to the house is an annexe which could be further enlarged into the remainder of the building subject to any planning permission required. Currently the second half of this building is used for garaging with storage, and has a useful mezzanine above.
The house enjoys a really good balance of accommodation over the three floors. The ground floor was enlarged about 6 years ago to provide a splendid more contemporary style open-plan kitchen/dining/living arrangement as is the fashion today, and this blends seemlessly with the more traditional accommodation elsewhere. The house is Grade II Listed, being of special architectural or important interest and carries a number of interesting features including some lovely exposed timber framework, beautiful internal oak doors and several original shuttered windows to the front elevation. The flow of the ground floor is excellent, accessed from the side of the house and approached from the cobbled driveway, the extension gives a new front door with entrance hall which leads both into the kitchen and one of the reception rooms.
At the front of the house is a beautiful dual aspect drawing room with varnished solid oak floor and a french door leading out to the front terrace as well as an attractive open fireplace and ceiling timbers. The formal dining room lies adjacent to the drawing room which also links into the kitchen, has a matching polished oak floor, a view over the front and twin fitted bookcases/cabinets, as well as an attractive fireplace. The third reception room on the ground floor is a lovely snug with a wood burning stove, bow window with window seat and the staircase leads from here to the upper floors. Adjacent to the snug is a side porch with cloakroom cupboards, a WC, and a further door leading onto the main courtyard.
The open-plan informal kitchen area is a lovely space with bi-fold doors leading out to the terrace and a honed limestone floor. This space has triple use with a large sitting room, good sized dining area and a lovely hand painted kitchen originally supplied by Smallbone of Devizes, complete with a large four oven Aga including companion astride. There is a good sized central island with fitted breakfast bar and a magnificent freestanding pantry cupboard.
The bedrooms are set out over two upper floors, all are of generous proportions, and the staircase is a lovely original feature with shallow treads leading to all levels. The main bedroom boasts an aspect overlooking the front, sunny in the afternoon and enjoying views of the gardens and tennis court. Exposed timber framing and a ceiling timber add to the features and there is a good sized ensuite bathroom with five piece suite by Villeroy & Bosch and limestone tiled surround. On this floor is a second large double bedroom overlooking the front and a generous single behind it which could become an en suite bathroom for this front bedroom if required.
On the upper floor are three further large double bedrooms, fantastic spaces for children, all enjoying lovely views of the surrounding gardens and grounds. They share a substantial family bathroom with freestanding bath, walk-in shower enclosure all set off by more solid oak flooring.
Adjacent to the house is an original brick storeroom (historically known as a ‘Shant’) with adjacent open barn space.
The position of Garland Hall is wonderful, being situated only a few hundred metres from the heart of the Arley Estate, and yet totally private in its own surroundings. Access from the house to Knutsford and Stockton Heath and indeed the M6 and M56 are all within 10-15 minutes drive.
NB: The former grain store was purchased from the Arley Estate some years ago and is subject to a covenant, details of which are available at our offices.
Services include Oil fired central heating, and drainage to a private septic tank (compliant and renewed in 2024).
DIRECTIONS - ///casual.porch.modem (what three words).
EPC Rating: D
Brochures
Title planProperty Brochure- COUNCIL TAXA payment made to your local authority in order to pay for local services like schools, libraries, and refuse collection. The amount you pay depends on the value of the property.Read more about council Tax in our glossary page.
- Band: H
- LISTED PROPERTYA property designated as being of architectural or historical interest, with additional obligations imposed upon the owner.Read more about listed properties in our glossary page.
- Listed
- PARKINGDetails of how and where vehicles can be parked, and any associated costs.Read more about parking in our glossary page.
- Yes
- GARDENA property has access to an outdoor space, which could be private or shared.
- Yes
- ACCESSIBILITYHow a property has been adapted to meet the needs of vulnerable or disabled individuals.Read more about accessibility in our glossary page.
- Ask agent
Crowley, Northwich, CW9
Add an important place to see how long it'd take to get there from our property listings.
__mins driving to your place
Get an instant, personalised result:
- Show sellers you’re serious
- Secure viewings faster with agents
- No impact on your credit score



Your mortgage
Notes
Staying secure when looking for property
Ensure you're up to date with our latest advice on how to avoid fraud or scams when looking for property online.
Visit our security centre to find out moreDisclaimer - Property reference d86b1169-8c97-4f69-b4bf-06bb2b9d578c. The information displayed about this property comprises a property advertisement. Rightmove.co.uk makes no warranty as to the accuracy or completeness of the advertisement or any linked or associated information, and Rightmove has no control over the content. This property advertisement does not constitute property particulars. The information is provided and maintained by Stuart Rushton & Co, Knutsford. Please contact the selling agent or developer directly to obtain any information which may be available under the terms of The Energy Performance of Buildings (Certificates and Inspections) (England and Wales) Regulations 2007 or the Home Report if in relation to a residential property in Scotland.
*This is the average speed from the provider with the fastest broadband package available at this postcode. The average speed displayed is based on the download speeds of at least 50% of customers at peak time (8pm to 10pm). Fibre/cable services at the postcode are subject to availability and may differ between properties within a postcode. Speeds can be affected by a range of technical and environmental factors. The speed at the property may be lower than that listed above. You can check the estimated speed and confirm availability to a property prior to purchasing on the broadband provider's website. Providers may increase charges. The information is provided and maintained by Decision Technologies Limited. **This is indicative only and based on a 2-person household with multiple devices and simultaneous usage. Broadband performance is affected by multiple factors including number of occupants and devices, simultaneous usage, router range etc. For more information speak to your broadband provider.
Map data ©OpenStreetMap contributors.
