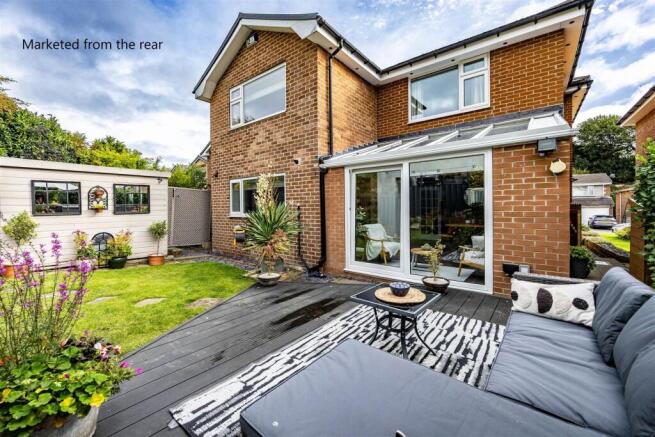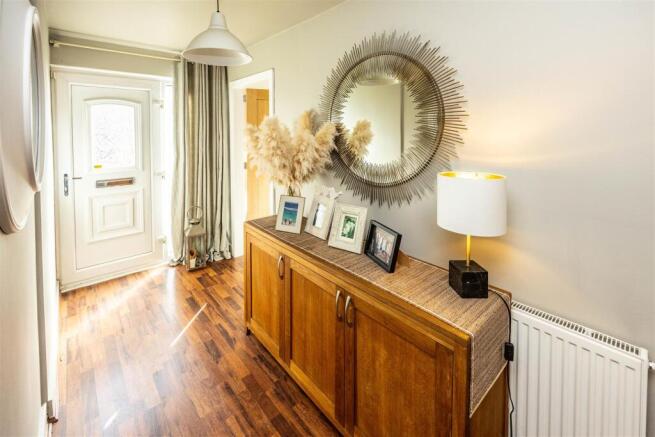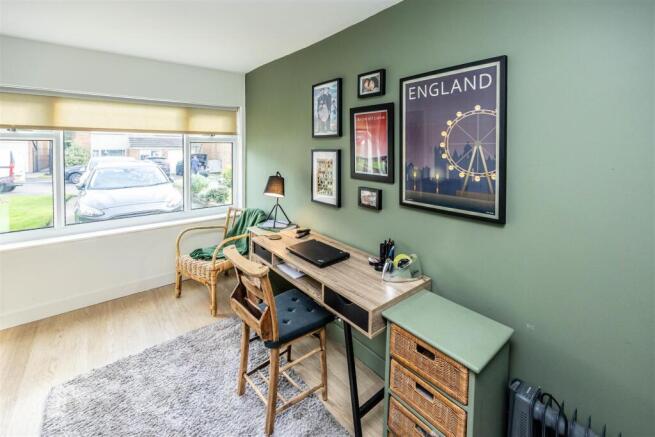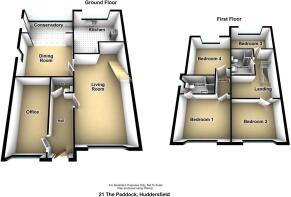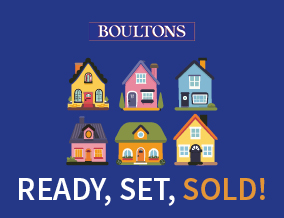
4 bedroom detached house for sale
The Paddock, Kirkheaton, Huddersfield

- PROPERTY TYPE
Detached
- BEDROOMS
4
- BATHROOMS
2
- SIZE
Ask agent
- TENUREDescribes how you own a property. There are different types of tenure - freehold, leasehold, and commonhold.Read more about tenure in our glossary page.
Freehold
Key features
- BEAUTIFULLY PRESENTED & APPOINTED
- EXTENDED FROM THE ORIGINAL DESIGN
- SOUGHT AFTER VILLAGE LOCATION
- WITHIN A REGARDED CUL-DE-SAC
- 4 DOUBLE BEDROOMS (MASTER EN-SUITE)
- 2 RECEPTION ROOMS & SUN LOUNGE
- LANDSCAPED REAR GARDEN
- NR MOTORWAY LINKS & COUNTRYSIDE
- A MUST TO VIEW TO AVOID DISAPPOINTMENT
- EPC
Description
With four well-proportioned bedrooms, including a master with an en-suite shower room, this home is designed perfectly to cater to the needs of a growing family. The additional reception rooms and home office arrangement allow the spaces to be utilised as a dining area, playroom or as an independent working area. Of particular note is the lovely sun room with patio doors leading straight out to the garden. All in all this excellent opportunity provides flexibility for todays changing lifestyle needs.
The tasteful presentation throughout the property enhances its appeal, making it a “move in ready” home sure to please the most discerning of purchasers. The surrounding village is highly sought after, offering convenience, with local amenities, schooling, surrounding countryside and transport links all within easy reach.
If you are seeking a comfortable and stylish residence in a desirable location, this house in The Paddock is an opportunity not to be missed.
Accommodation -
Ground Floor -
Reception Hall - 3.64m x 1.54m (11'11" x 5'0") - Accessed via a uPVC double glazed front door with privacy glass inset and a matching side window panel allowing good levels of natural light into this reception hall. There is a central heating radiator, a cherry wood style laminate floor covering and internal doors leading to the lounge, home office and cloakroom/wc.
Home Office - 3.77m min (4.84m max) x 2.25m (12'4" min (15'10" m - Also enjoying excellent levels of natural light via the uPVC double glazed window positioned to the front elevation. A useful versatile room, currently used as a home office, but could potentially be used as a playroom or snug. There is a large storage cupboard with two pairs of double doors with stainless steel bar handle trim, providing shelving and housing the gas and electricity meters. There is also a vent for a tumble drier and due to the proximity of the wc, and its plumbing, there may be potential for conversion of this cupboard area to an en suite facility, dependent upon requirements (works). You will also find a limed oak style floor covering and, in keeping with the remainder of the property, this room is in good decorative order.
Cloakroom/Wc - 1.54m x 1.16m (5'0" x 3'9") - Fitted with a white modern, two piece white suite comprising pedestal hand wash basin and low flush wc with complementary part tiled splashbacks and tiled floor covering, cloaks hanging, extraction and alarm control panel.
Lounge - 6.17m average, 7.30m max x 3.85m (20'2" average, 2 - A generously proportioned and beautifully presented reception room with the focal point being a traditional, log effect stove recessed into a rustic brick fireplace. As an accent wall there is attractive panelling on display, decorative coving, a central heating radiator, a uPVC double glazed window to the front elevation and a feature staircase rising to the first floor with spindles, balustrade and newel post on display. Glazed interior double doors provide access and borrowed light into the dining room.
Dining Room - 3.66m x 3.64m (12'0" x 11'11") - Another well presented room with good levels of natural light, offering an open plan sociable living space, adjacent to the sun room. Positioned to the gable end is an arched timber framed double glazed window. There is decorative coving, spotlights within the ceiling, a central heating radiator, slate effect flooring and access to the sun room.
Sun Room - 3.52m x 2.04m (11'6" x 6'8") - With sliding patio doors and full height glass roof and ceiling which also provides borrowed light into the dining room and beyond. There is a double glazed stable door to the side elevation and a central heating radiator. An open plan archway is to the side of the sun room, leading into the kitchen.
Breakfast Kitchen - 3.61m x 2.39m extending to 3.58m (11'10" x 7'10" e - The kitchen is fitted with a range of wall and base units in an attractive colour scheme with butchers block style working surfaces which incorporate a stainless steel inset sink unit with mixer tap and draining board together with a four ring gas hob. The kitchen is further equipped with a double oven beneath the hob, a stainless steel splashback behind and extraction over. There is provision for a washing machine and drier along with a concealed Ideal Logic combination boiler within one of the units. Part tiled splashbacks surround the preparation areas, extending into a feature wall, pantry style area with provision for a tallboy fridge freezer, additional shelving, central heating radiator and a continuation of the slate effect floor covering from the dining room and sun room. Positioned to the rear elevation is a uPVC double glazed window overlooking the rear garden.
First Floor -
Bedroom 1 - 4.06m x 2.85m plus entrance (13'3" x 9'4" plus ent - A generously sized and well presented double bedroom with a fitted double wardrobe arrangement containing full hanging and top level shelving. There are spotlights in the ceiling, a uPVC double glazed window to the front elevation, a central heating radiator and exposed real wood flooring. An internal door leads through to the en suite shower room.
En Suite Shower Room - 2.72m max x 1.52m max (8'11" max x 4'11" max) - Fitted with a walk-in shower with main rainfall shower head and hand held shower attachment in a chrome mono block finish, pedestal hand wash basin with mixer tap and low flush wc. You will find complementary stone effect tiling to the walls and similar coloured tiling to the floor, all with grey grout. A carbon coloured heated towel rail, extractor and a uPVC double glazed window with privacy glass inset positioned to the gable end.
Bedroom 2 - 3.81m x 2.66m (12'5" x 8'8") - Another well presented double bedroom, overlooking the rear garden via the uPVC double glazed window. There is a central heating radiator, spotlights to the ceiling and a beech effect laminate floor covering.
Bedroom 3 - 3.80m x 307m (12'5" x 1007'2") - Also at the front of the property and in good decorative order, there is a uPVC double glazed window and a central heating radiator along with decorative covering.
Bedroom 4 - 3.77m x 2.40m (12'4" x 7'10") - Located at the rear of the property overlooking the rear garden via a uPVC double glazed window. There is a central heating radiator, wood effect floor covering and, in keeping with the remainder of the property, is in good decorative order.
Family Bathroom - 2.55m x 1.91m (8'4" x 6'3") - Fitted with a contemporary four piece suite comprising low flush wc, pedestal hand wash basin with mixer tap and there is also a double ended panel bath with centrally positioned mixer tap. You will also find a shower cubicle with a Velux skylight over, complementary slate effect aqua-board splashbacks, contrasting tiling to the walls and floor and a chrome effect heated towel rail.
Landing - L shaped in design with a useful linen storage cupboard, loft hatch allowing access to the roof void (not inspected at the appraisal),a Velux skylight providing natural light and sliding door fronted wardrobes providing full and split hanging together with top section shelving.
Outside - Front - To the front is a generous, largely lawned and level garden providing an excellent distance from the roadside and the large driveway provides ample off road parking.
Outside - Rear - There is a well stocked, established, landscaped area with decked seating area adjacent to the sun room and lower level lawned area with rockery, beds and steps up to elevated decked area and a further set of steps to a hidden patio and secret garden area with provision for clothes hanging. There is a second parcel of land which is held on a separate title and has potential to provide a good space for garden room/summer house or the like, subject to necessary works and any authority consents.
Tenure - We understand that this property is freehold, you should confirm this during the conveyancing process.
Council Tax Band D -
Brochures
The Paddock, Kirkheaton, HuddersfieldBrochure- COUNCIL TAXA payment made to your local authority in order to pay for local services like schools, libraries, and refuse collection. The amount you pay depends on the value of the property.Read more about council Tax in our glossary page.
- Band: D
- PARKINGDetails of how and where vehicles can be parked, and any associated costs.Read more about parking in our glossary page.
- Garage
- GARDENA property has access to an outdoor space, which could be private or shared.
- Yes
- ACCESSIBILITYHow a property has been adapted to meet the needs of vulnerable or disabled individuals.Read more about accessibility in our glossary page.
- Ask agent
The Paddock, Kirkheaton, Huddersfield
Add an important place to see how long it'd take to get there from our property listings.
__mins driving to your place
Get an instant, personalised result:
- Show sellers you’re serious
- Secure viewings faster with agents
- No impact on your credit score
Your mortgage
Notes
Staying secure when looking for property
Ensure you're up to date with our latest advice on how to avoid fraud or scams when looking for property online.
Visit our security centre to find out moreDisclaimer - Property reference 34201410. The information displayed about this property comprises a property advertisement. Rightmove.co.uk makes no warranty as to the accuracy or completeness of the advertisement or any linked or associated information, and Rightmove has no control over the content. This property advertisement does not constitute property particulars. The information is provided and maintained by Boultons, Huddersfield. Please contact the selling agent or developer directly to obtain any information which may be available under the terms of The Energy Performance of Buildings (Certificates and Inspections) (England and Wales) Regulations 2007 or the Home Report if in relation to a residential property in Scotland.
*This is the average speed from the provider with the fastest broadband package available at this postcode. The average speed displayed is based on the download speeds of at least 50% of customers at peak time (8pm to 10pm). Fibre/cable services at the postcode are subject to availability and may differ between properties within a postcode. Speeds can be affected by a range of technical and environmental factors. The speed at the property may be lower than that listed above. You can check the estimated speed and confirm availability to a property prior to purchasing on the broadband provider's website. Providers may increase charges. The information is provided and maintained by Decision Technologies Limited. **This is indicative only and based on a 2-person household with multiple devices and simultaneous usage. Broadband performance is affected by multiple factors including number of occupants and devices, simultaneous usage, router range etc. For more information speak to your broadband provider.
Map data ©OpenStreetMap contributors.
