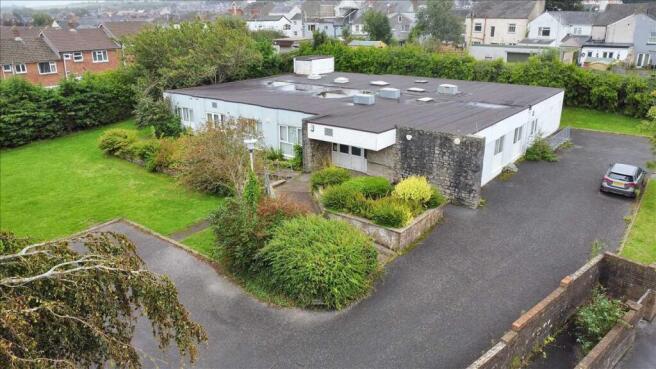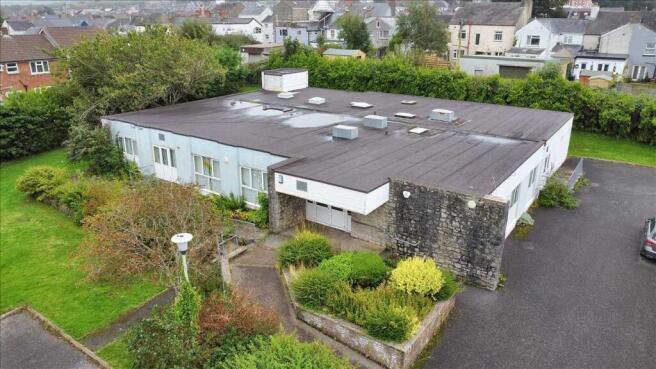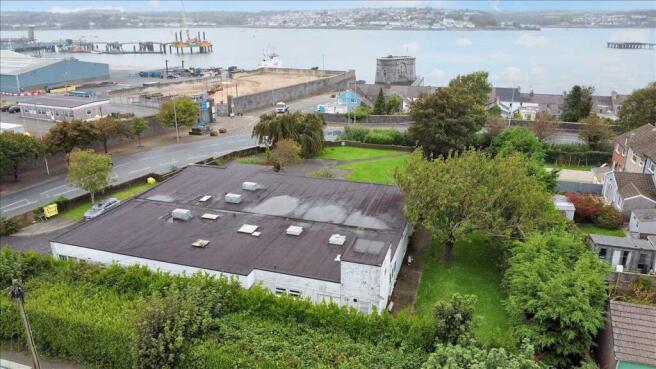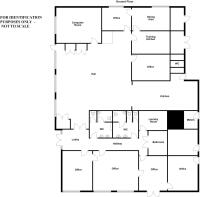Commercial property for sale
The Anchorage, Commerical Row, Pembroke Dock
- SIZE
Ask agent
- SECTOR
Commercial property for sale
Key features
- BUILDING ... CIRCA 3400 SQ FT (316 SQ M) - NET USABLE
- SITE ... CIRCA 0.55 ACRE (0.22 HECTARE)
- COMMERCIAL ROW/WESTERN WAY CORNER
- VARIOUS COMMERCIAL/RESIDENTIAL DEVELOPMENT POTENTIAL (STC)
Description
"BEST AND FINAL" WRITTEN BIDS ARE INVITED BY 12 NOON ON FRIDAY 7TH NOVEMBER 2025. ALL BIDS MUST BE ACCOMPANIED BY SUITABLE PROOF OF FINANCE. PLEASE CONTACT US IF YOU HAVE ANY QUERIES OR REQUIRE FURTHER INFORMATION.
GENERAL
The Anchorage was purpose built as Day Centre during the 1960s. Construction is cavity walls and a flat roof. It is not been used for several years and now requires various periodic repair and upgrading.
Pembroke Dock is South Pembrokeshire's principal town. It has a population approaching 10,000 and a reasonable range of amenities. Western Way/Commercial Row is the main route into the adjacent Port of Pembroke and the Irish Ferries Terminal. Easy access can be gained to the nearby town centre and extensive Milford Haven Waterway.
Accommodation
With some approximate dimensions, this briefly comprises ...
Hall - 37'7" x 8'11" (11.46m x 2.72m) narrowing to 6'4" (1.93m), front door, storage cupboards.
Main Room/Hall 37'8" x 29'3" (11.48m x 8.92m average) three windows to front with water glimpses built in cupboards
Computer/store room 19'7" x 15'2" (5.97m x 4.62m) front window with glimpse of water.
Office 12'7" x 9'9" (3.84m x 2.97m) eastern aspect.
Office 16'3" x 9'8" (4.95m x 2.95m) eastern aspect,.
Office 16'4" x 11'0" (4.98m x 3.35m) no window.
Kitchen 16'4" x 9'9" (4.98m x 2.97m) fitted units skylight.
Cloakroom/WC,.
Side/rear hall access via double doors,.
Canteen 29'6" x 25'8" (8.99m x 7.82m max) narrowing to 17'10" (5.44m) " L" shaped two south facing windows and outside door,.
Rear Hall, outside door,.
Utility plumbing for washing machine, wc.
Office 17'3" x 12'10" (5.26m x 3.91m) western aspect.
Office 19'5" x 17'1" (5.92m x 5.21m) two west facing windows Belfast sink,.
Office 14'11" x 12'10" (4.55m x 3.91m) west facing French doors, built-in cupboard,.
Office 14'11" x 10'0" (4.55m x 3.05m approx) south facing plus outside door.
Ladies and Gents wcs.
OUTSIDE
Access is via Commercial Row. Ample tarmacadam Parking plus lawned Grounds incorporating specimen shrubs and trees.
SERVICES Etc
None tested. All mains connected. Gas fired central heating.
TENURE
We understand that this is Freehold. The Anchorage will be sold with vacant possession.
ENERGY PERFORMANCE
tbc
PLANNING Etc
As stated earlier, The Anchorage may have a variety of potential uses and redevelopment possibilities.
Interested parties must make their own enquiries with Planning Department of Pembrokeshire County Council on .
DIRECTIONS
On entering Pembroke Dock from the A477(T), proceed over the Waterloo roundabout onto London Road. On reaching the Criterion Roundabout, take the second exit onto Western Way and The Anchorage will be found on the left hand side at the bend where Warrior Way meets Commercial Row.
ENQURIES
All enquiries to include requests for viewings must be made through the Sole Agents - Guy Thomas & Co on .
The Anchorage, Commerical Row, Pembroke Dock
NEAREST STATIONS
Distances are straight line measurements from the centre of the postcode- Pembroke Dock Station0.4 miles
- Pembroke Station2.3 miles
- Lamphey Station3.7 miles
Notes
Disclaimer - Property reference GUY1CB10991. The information displayed about this property comprises a property advertisement. Rightmove.co.uk makes no warranty as to the accuracy or completeness of the advertisement or any linked or associated information, and Rightmove has no control over the content. This property advertisement does not constitute property particulars. The information is provided and maintained by Guy Thomas & Co, Pembroke. Please contact the selling agent or developer directly to obtain any information which may be available under the terms of The Energy Performance of Buildings (Certificates and Inspections) (England and Wales) Regulations 2007 or the Home Report if in relation to a residential property in Scotland.
Map data ©OpenStreetMap contributors.





