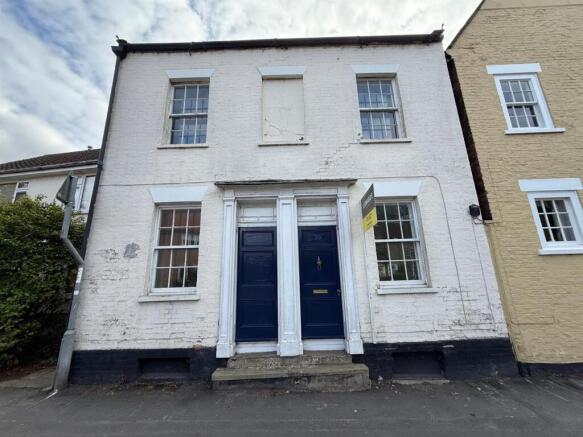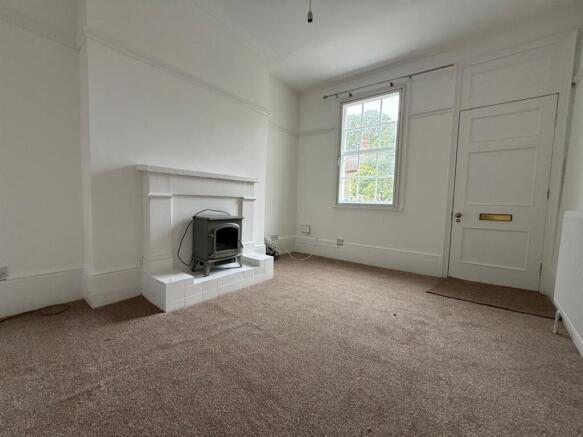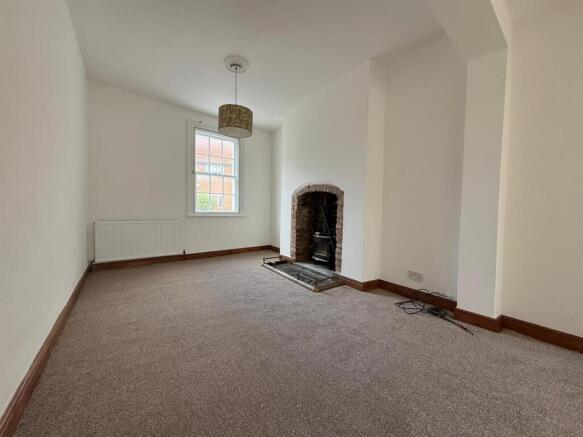Cowgate, Welton

Letting details
- Let available date:
- Now
- Deposit:
- £980A deposit provides security for a landlord against damage, or unpaid rent by a tenant.Read more about deposit in our glossary page.
- Min. Tenancy:
- Ask agent How long the landlord offers to let the property for.Read more about tenancy length in our glossary page.
- Let type:
- Long term
- Furnish type:
- Unfurnished
- Council Tax:
- Ask agent
- PROPERTY TYPE
Cottage
- BEDROOMS
3
- BATHROOMS
2
- SIZE
Ask agent
Key features
- Detached Cottage
- Two Bath/Shower Rooms
- Access to A63/M62 Motorway
- Three Double Bedrooms
- Central Location
- Three Reception Rooms
- Popular West Hull Village
Description
Three Reception Rooms, Well Appointed Kitchen with Range Cooker & Various Appliances, Cellar and Utility, Three Double Bedrooms and Useful Loft Store, Bathroom and Separate Shower Room.
Convenient for Village Services and access to A63/M62 Motorway Link
Unfurnished. (carpets, curtains and certain built in kitchen appliances).
Location - The property is centrally located within this popular picturesque west Hull village, being particularly convenient for access to the A63/M62 motorway link, the nearby South Hunsley school and village public house, the Green Dragon. A wider range of services and facilities are available in the nearby village of Brough which include shops, recreational facilities and amenities including a mainline railway station.
Reception Room - Reception room with electric fire. Accessed via the front external door with window to the front elevation and allowing access into Kitchen. Radiator. New carpet and freshly painted
Lounge / Dining Room - A great open planned space benefitting from feature fireplace, windows to the front and rear and radiators. New carpet and freshly painted
Kitchen - Kitchen breakfast room having quarry type floor and hand made fitted kitchen including base drawer wall units having solid oak work surfaces and mosaic tile splashback, breakfast bar, inset Range Master gas cooker with extractor over, sink unit and drainer with mixer tap, integrated fridge and freezer, dishwasher, with feature vaulted ceiling. Behind a panelled door is the staircase to the first floor;
First Floor - Allowing access to all three bedrooms, Bathroom & Shower Room.
Bedroom One - Double bedroom with window to the front, feature fireplace, storage cupboard and radiator. New carpet and freshly painted.
Bedroom Two - Double bedroom with hard flooring, feature fireplace and window to the front. Radiator.
Bedroom Three - The third Bedroom has a window to the rear, panelled door allowing access into the loft space. New carpet and freshly painted, radiator. New carpet and freshly painted
Loft Space - A great addition to the property offering ample storage space.
Shower Room - With shower cubicle, low flush W.C. Pedestal wash hand basin and again with tubular radiator and extractor unit.
Bathroom - Bathroom having full suite including roll top enamel bath, pedestal wash hand basin and W.C., all with brass fittings, tubular panel radiator and cupboard housing gas combination boiler, window to the rear and radiator.
Outside - Parking available on Ingmires with pedestrian access to rear flagged courtyard style garden, incorporating brick garden store with outside tap.
Viewing - Strictly through the sole agents Leonard .
Services - The mains services of water, gas and electric are connected. None of the services or appliances including boilers, fires and any room heaters have been tested.
For mobile/broadband coverage, prospective occupants are advised to check the Ofcom website:-
Tenure - The tenure of this property is Freehold.
Tenant Outgoings - From internet enquiries with the Valuation Office website the property has been placed in Band C for Council Tax purposes. Local Authority Reference Number. Prospective tenants should check this information before making any commitment to take up a tenancy of the property.
References & Security Bond - Interested parties should contact the agents office for a referencing pack, which will detail the procedure for making an application to be considered as a tenant for the property. On receipt of the application form a holding deposit equivalent to one weeks rent (£196.15) will be required. This amount will be deducted from the first month’s rent due on the tenancy start date. The security bond required for the property is £980.76 which will be payable on the tenancy start date together with the first month's rent of £850. The deposit will be registered with the Tenant Deposit Scheme. (TDS).
Energy Performance Certificate - The current energy rating on the property is - E
Brochures
Cowgate, WeltonBrochure- COUNCIL TAXA payment made to your local authority in order to pay for local services like schools, libraries, and refuse collection. The amount you pay depends on the value of the property.Read more about council Tax in our glossary page.
- Ask agent
- PARKINGDetails of how and where vehicles can be parked, and any associated costs.Read more about parking in our glossary page.
- Yes
- GARDENA property has access to an outdoor space, which could be private or shared.
- Yes
- ACCESSIBILITYHow a property has been adapted to meet the needs of vulnerable or disabled individuals.Read more about accessibility in our glossary page.
- Ask agent
Cowgate, Welton
Add an important place to see how long it'd take to get there from our property listings.
__mins driving to your place
Notes
Staying secure when looking for property
Ensure you're up to date with our latest advice on how to avoid fraud or scams when looking for property online.
Visit our security centre to find out moreDisclaimer - Property reference 34201432. The information displayed about this property comprises a property advertisement. Rightmove.co.uk makes no warranty as to the accuracy or completeness of the advertisement or any linked or associated information, and Rightmove has no control over the content. This property advertisement does not constitute property particulars. The information is provided and maintained by Leonards, Hull. Please contact the selling agent or developer directly to obtain any information which may be available under the terms of The Energy Performance of Buildings (Certificates and Inspections) (England and Wales) Regulations 2007 or the Home Report if in relation to a residential property in Scotland.
*This is the average speed from the provider with the fastest broadband package available at this postcode. The average speed displayed is based on the download speeds of at least 50% of customers at peak time (8pm to 10pm). Fibre/cable services at the postcode are subject to availability and may differ between properties within a postcode. Speeds can be affected by a range of technical and environmental factors. The speed at the property may be lower than that listed above. You can check the estimated speed and confirm availability to a property prior to purchasing on the broadband provider's website. Providers may increase charges. The information is provided and maintained by Decision Technologies Limited. **This is indicative only and based on a 2-person household with multiple devices and simultaneous usage. Broadband performance is affected by multiple factors including number of occupants and devices, simultaneous usage, router range etc. For more information speak to your broadband provider.
Map data ©OpenStreetMap contributors.



