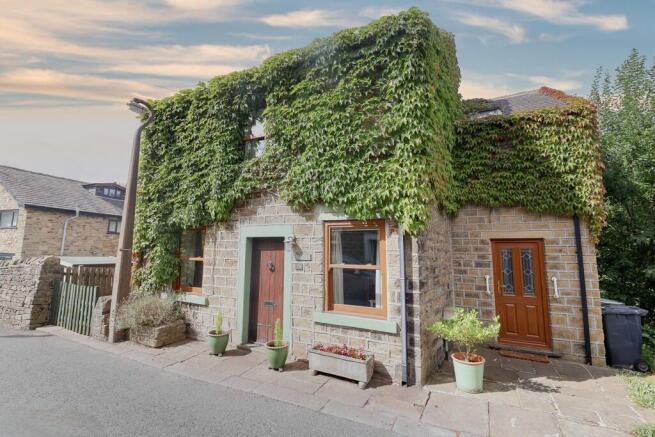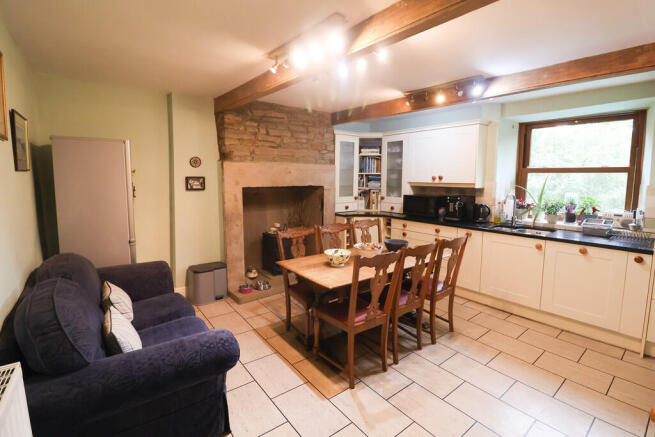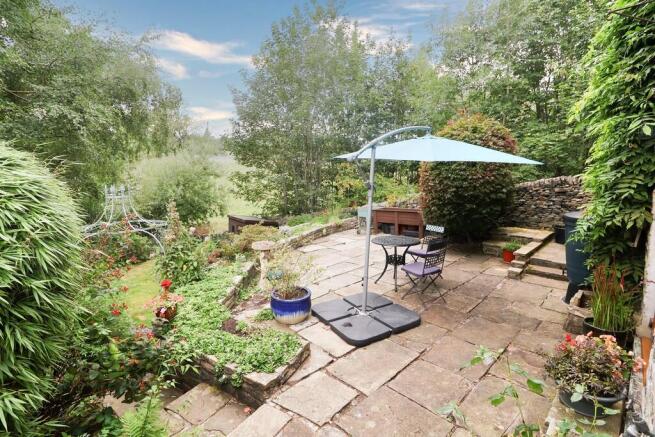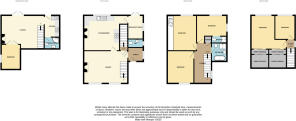
Bluebird Cottage, Thorpe Street, Old Glossop, Glossop

- PROPERTY TYPE
Detached
- BEDROOMS
6
- BATHROOMS
3
- SIZE
2,077 sq ft
193 sq m
- TENUREDescribes how you own a property. There are different types of tenure - freehold, leasehold, and commonhold.Read more about tenure in our glossary page.
Freehold
Key features
- Rare opportunity in historic Old Glossop
- Spacious family home across four floors
- Five well-proportioned bedrooms
- Country-style kitchen diner
- Flexible breakfast room/home office/playroom
- Generous lounge with character beams
- Stunning four-piece family bathroom plus en suite
- Self-contained annex with kitchen, lounge, bedroom & shower room
- Mature three-tiered garden with patio & lawns
- Panoramic open countryside views to the rear
Description
Stepping Stones are delighted to present Bluebird Cottage, a substantial family home with self-contained annex, set in the heart of the highly sought-after and historic village of Old Glossop.
The property enjoys stunning open countryside views to the rear and is perfectly placed for countryside walks, the beautiful Manor Park, and traditional village pubs serving home-cooked food beside roaring open fires. This picturesque setting combines rural charm with everyday convenience and community spirit.
Inside, Bluebird Cottage offers spacious and versatile accommodation across four floors. Highlights include a country-style kitchen diner, a versatile breakfast room ideal as a home office, study, or children's playroom, a generous lounge with feature beams, and five well-proportioned bedrooms. The bathrooms are equally impressive, with a stunning four-piece family bathroom, a separate en suite, and a ground floor cloakroom.
The self-contained annex, located on the lower ground floor, provides excellent flexibility for multi-generational living, guest accommodation, or rental income, with its own lounge/diner, kitchen, bedroom, shower room, and direct garden access.
Externally, the property boasts a mature and well-established three-tiered garden, offering a large patio, lawns, and gated access, all framed by breathtaking open countryside views.
Homes of this calibre are rarely available in Old Glossop, making Bluebird Cottage a truly unique opportunity.
GROUND FLOOR
ENTRANCE HALL 6' 0" x 6' 0" (1.83m x 1.83m) Accessed via a uPVC double glazed front door with matching side window, the hallway includes a wall-mounted radiator and ceiling light.
CLOAKROOM/W/C 5' 9" x 3' 1" (1.75m x 0.94m) Fitted with a two-piece suite comprising wall-hung sink and low-level WC, window to the side elevation, wall-mounted radiator, and ceiling light.
LOUNGE 17' 5" x 13' 1" (5.31m x 3.99m) A generous reception room featuring exposed beams, attractive fire surround, two wall-mounted radiators, ceiling light point, under-stairs storage cupboard, and PVC double glazed sash windows to the front elevation along with an external timber door.
KITCHEN/DINER 14' 9" x 14' 7" (4.5m x 4.44m) A Spacious country style kitchen with a range of high and low fitted units, contrasting granite work surfaces, splashback tiling, stainless steel sink with mixer tap, plumbing for washing machine, integrated high-level electric oven, four-ring gas hob with extractor hood, integrated dishwasher, and stone fireplace with inset gas stove-style fire. Ceiling beams, spotlights, wall-mounted radiator, and PVC double glazed window to the rear with open countryside views.
BREAKFAST ROOM/STUDY 10' 0" x 6' 0" (3.05m x 1.83m) A versatile room accessed from the kitchen, with PVC double glazed side window and patio doors opening onto a Juliet balcony overlooking the garden. Includes ceiling light and wall-mounted radiator. Ideal for a separate snug, breakfast room, study or children's play room.
FIRST FLOOR LANDING Stairs from the ground floor with PVC double glazed side window, two ceiling lights, wall-mounted radiator, airing cupboard housing the boiler, and stairs to access the second floor accommodation.
BEDROOM ONE 14' 1" x 9' 2" (4.29m x 2.79m) A generous double bedroom with PVC double glazed rear sash window enjoying open countryside views, built-in wardrobe with sliding doors, wall-mounted radiator, and ceiling light point.
BEDROOM TWO 13' 1" x 10' 5" (3.99m x 3.18m) A further spacious double bedroom with PVC double glazed front sash window, wall-mounted radiator, and ceiling light point.
BEDROOM THREE 13' 4" x 8' 1" (4.06m x 2.46m) Another generous bedroom with dual aspect PVC double glazed sash windows to the rear and side elevations, wall-mounted radiator, ceiling light point, loft access, and internal door to En suite.
EN-SUITE 5' 4" x 2' 2" (1.63m x 0.66m) Fitted with a three-piece suite comprising low-level WC, wall-hung sink unit, and shower cubicle with tiled splashbacks, ceiling spotlights, and extractor fan.
FAMILY BATHROOM 7' 8" x 6' 0" (2.34m x 1.83m) A four-piece suite comprising freestanding bath with mixer tap and handheld shower, low-level WC, pedestal sink, and separate shower cubicle with rainfall and handheld heads. Finished with tiled splashbacks, chrome heated towel rail, ceiling spotlights, extractor fan, and Velux window to the vaulted ceiling.
SECOND FLOOR
BEDROOM FOUR 13' 8" x 8' 7" (4.17m x 2.62m) Double dormer bedroom with PVC double glazed rear window overlooking open countryside, two built-in wardrobes with eaves storage, wall-mounted radiator, and ceiling light.
BEDROOM FIVE 9' 6" x 7' 7" (2.9m x 2.31m) Double bedroom with PVC double glazed rear window with countryside aspect, wall-mounted radiator, and ceiling light.
LOWER GROUND FLOOR - SELF CONTAINED ANNEX
LOUNGE/DINER 17' 4" x 13' 6" (5.28m x 4.11m) A spacious and characterful reception with feature fireplace, exposed ceiling beams, PVC double glazed patio doors to the rear garden, three wall lights, wall-mounted radiator, and opening through to kitchen.
KITCHEN 8' 7" x 6' 0" (2.62m x 1.83m) Fitted with a range of units and contrasting work surfaces, tiled splashbacks, stainless steel sink/drainer with mixer tap, integrated electric oven with hob and extractor hood, ceiling spotlights, wall-mounted radiator, and external PVC door to the rear and internal door to shower room.
BEDROOM 10' 0" x 7' 6" (3.05m x 2.29m) Double bedroom with feature ceiling beam, PVC double glazed side window, wall-mounted radiator, and ceiling light point.
SHOWER ROOM 5' 7" x 3' 7" (1.7m x 1.09m) Three-piece suite comprising low-level WC, pedestal sink, and shower cubicle, with tiled splashbacks, extractor fan, chrome heated towel rail, and ceiling spotlights.
EXTERNAL The property benefits from gated side access leading to a beautifully landscaped three-tiered garden. The first level features a large flagged patio area with walled flower beds and a pathway that continues to the second tier, which is laid to lawn and enhanced by established planting. From here, a further path leads down to the lower tier, a generous lawned garden with double gated access that offers the potential to create off-road parking if required. The whole garden is framed by stunning open countryside views, creating a private and picturesque outdoor space.
DISCLAIMER The vendor has advised the following:
Property Tenure - Freehold
EPC Rate - Awaiting
Council Tax Band Rating - E
Council - High Peak
Disclaimer - Dormer Bedrooms and Property Description
Please note that this property is being marketed as a five-bedroom home based on the vendor's understanding and how it was presented at the time of their purchase.
The vendor bought the property on the belief that the dormer conversion was completed in accordance with building regulations. However, they have been unable to locate compliance certificates for the dormer works despite making reasonable efforts to obtain them from the relevant authorities.
The vendor is willing to provide a signed Statement of Truth confirming this, and, if required, to cover the cost of a suitable indemnity insurance policy during the conveyancing process.
This information is provided in the interest of transparency and should be taken into consideration prior to making any decisions. Stepping Stones, acting as the agent, accepts no liability for the presence or absence of building regulation documentation and advises all prospective purchasers to rely on their own due diligence and professional advice.
Brochures
6 Page Portrait B...- COUNCIL TAXA payment made to your local authority in order to pay for local services like schools, libraries, and refuse collection. The amount you pay depends on the value of the property.Read more about council Tax in our glossary page.
- Band: E
- PARKINGDetails of how and where vehicles can be parked, and any associated costs.Read more about parking in our glossary page.
- Yes
- GARDENA property has access to an outdoor space, which could be private or shared.
- Yes
- ACCESSIBILITYHow a property has been adapted to meet the needs of vulnerable or disabled individuals.Read more about accessibility in our glossary page.
- Ask agent
Bluebird Cottage, Thorpe Street, Old Glossop, Glossop
Add an important place to see how long it'd take to get there from our property listings.
__mins driving to your place
Get an instant, personalised result:
- Show sellers you’re serious
- Secure viewings faster with agents
- No impact on your credit score
Your mortgage
Notes
Staying secure when looking for property
Ensure you're up to date with our latest advice on how to avoid fraud or scams when looking for property online.
Visit our security centre to find out moreDisclaimer - Property reference 100504004048. The information displayed about this property comprises a property advertisement. Rightmove.co.uk makes no warranty as to the accuracy or completeness of the advertisement or any linked or associated information, and Rightmove has no control over the content. This property advertisement does not constitute property particulars. The information is provided and maintained by Stepping Stones Asset Management Limited, Glossop. Please contact the selling agent or developer directly to obtain any information which may be available under the terms of The Energy Performance of Buildings (Certificates and Inspections) (England and Wales) Regulations 2007 or the Home Report if in relation to a residential property in Scotland.
*This is the average speed from the provider with the fastest broadband package available at this postcode. The average speed displayed is based on the download speeds of at least 50% of customers at peak time (8pm to 10pm). Fibre/cable services at the postcode are subject to availability and may differ between properties within a postcode. Speeds can be affected by a range of technical and environmental factors. The speed at the property may be lower than that listed above. You can check the estimated speed and confirm availability to a property prior to purchasing on the broadband provider's website. Providers may increase charges. The information is provided and maintained by Decision Technologies Limited. **This is indicative only and based on a 2-person household with multiple devices and simultaneous usage. Broadband performance is affected by multiple factors including number of occupants and devices, simultaneous usage, router range etc. For more information speak to your broadband provider.
Map data ©OpenStreetMap contributors.





