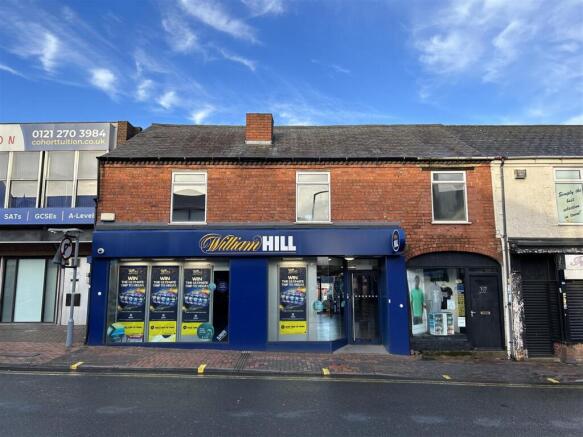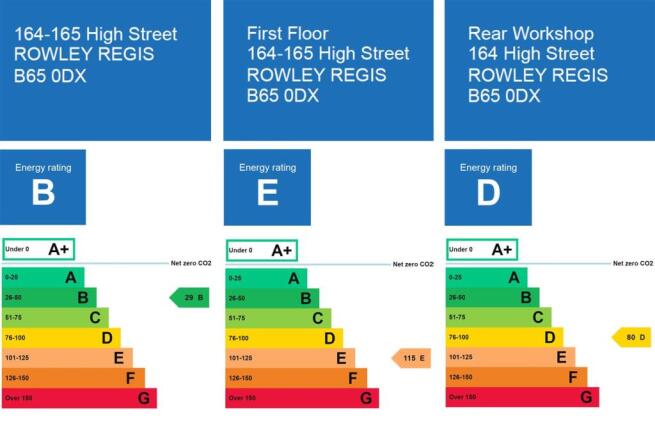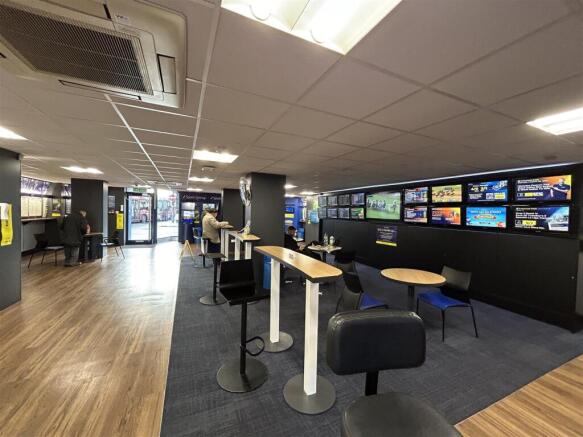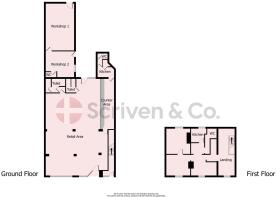Commercial property for sale
High Street, Rowley Regis
- PROPERTY TYPE
Commercial Property
- SIZE
Ask agent
Key features
- Freehold Investment Property For Sale
- Part let to William Hill
- Vacant First Floor accommodation in need of refurbishment
- Rear workshop in need of refurbishment
Description
The retail premises currently let to William Hill are approached from the High Street and also with door at the rear providing access to driveway (provided for loading and unloading purposes) and access to Short Street and the extensive public car parking area.
RETAIL AREA: 9.26m wide x 7.53m and 10.41m wide x 8.32m depth (max. depth 15.85m from display window to rear)
TOTAL AREA OF RETAIL AREA=156.3sq.m. (1682.72sq.ft.)
TOILET FACILITIES: 2.21m x 4.85m
KITCHEN/SEPARATE W.C: 2.66m x 2.85m
FIRST FLOOR ACCOMMODATION (FRONTING HIGH STREET):
The accommodation is planned on the first floor and is approached by front door with side display window and staircase to first floor.
The first floor accommodation has remained vacant for many years and now requires total refurbishment. Ideally this needs to be completely re-planned and includes part partitioned rooms including former kitchen and toilet facility.
Overall dimensions at first floor: 7.45m x 11.2m
Gross Internal Area: 83.44sq.m. (898sq.ft.)
WORKSHOP 1: 4.61m x 4.58m
Leading in to:
WORKSHOP 2: 4.63m x 4.25m (including toilet and kitchen facility)
OUTSIDE
Loading and unloading facility (accessed from Short Street at rear).
Note: The lease to William Hill states that there is a right of way at all times with or without vehicles over the area shown coloured in blue on the attached plan for the purposes of access to and egress from the premises they occupy and a right of assembly in such area in the event of emergency.
GROUND FLOOR SERVICES:
Ground floor shop let to William Hill: Mains electric and water are connected.
FIRST FLOOR SERVICES:
First floor accommodation: Mains electricity is available. This shared supply previously provided electricity to workshops 1 and 2 at the rear and the first floor accommodation. This has now been disconnected from the electric meter, as this part of the premises needs to be rewired. It is anticipated that the electricity supply will have to be upgraded to serve both the first floor and workshop.
Mains water. Purchasers should make their own enquiries prior to purchase in respect of the water supply to the first floor offices, this has not been used in many years. Likewise, the work premises does not have a separate water supply.
TENURE:
The property is being sold freehold subject to a lease held by William Hill. The workshops are let to a person on a rent free basis for an indefinite period. (An agreement is in place in this respect).
The first floor office accommodation will have the benefit of vacant possession.
The Agent has not checked the legal documentation to verify legal status of the property or validity of any guarantees. A tenant must assume the information is incorrect, until it has been verified by their own solicitors.
LEASE TERMS:
William Hill have entered into a new lease for a term of 10 years and pay a rent of £16,000 pa. They are responsible for internal repairs and reimbursement of the insurance. There is a rent review on the 21st October 2029. The first floor premises have vacant possession.
The units at the rear are currently occupied but will be providing vacant possession in early October 2025.
The Agent has not checked the legal documentation to verify legal status of the property or validity of any guarantees. A tenant must assume the information is incorrect, until it has been verified by their own solicitors.
RATING ASSESSMENT:
William Hill premises: £19,750 (Current rateable value 1st April 2023-present)
First Floor accommodation: No information available
Workshop at rear: No information available
Where provided the Agent has made a verbal enquiry with the Local Authority and this information should be verified by interested parties making their own enquiries.
EPC:
Workshop at rear: Rating D (Valid until 1st October 2034)
William Hill: Rating B (Valid until 27th September 2034)
First floor Accommodation: Rating E (Valid until 1st October 2034)
VIEWING:
Strictly by prior appointment via Agents on 0121-422-4011 (option 3 commercial).
It is recommended that you obtain your own professional advice with regard to the Code and the proposed lease terms before proceeding.
ANTI-MONEY LAUNDERING REGULATIONS:
In order to comply with Anti-Money Laundering Regulations, any prospective tenant will be required to provide the following:
1. Satisfactory photographic identification.
2. Proof of address/residency.
In the absence of being able to provide appropriate physical copies of the above, Scriven & Co reserves the right to obtain electronic verification of identity.
Satisfactory bank and trade references will also be required.
USEFUL LINKS FOR PROPERTY INFORMATION:
Find information about a property in England or Wales:
Mobile and broadband checker: If mobile coverage and broadband speed is an important issue we would suggest checking with:
Flooding: If you wish to check flooding information in respect of the property, the following may be of assistance:
Long term flood risk check of an area in England:
Service provider information: we would suggest the following:
Gas supply:
Electric supply:
Water supplier:
Brochures
High Street, Rowley RegisBrochureHigh Street, Rowley Regis
NEAREST STATIONS
Distances are straight line measurements from the centre of the postcode- Rowley Regis Station0.4 miles
- Old Hill Station0.7 miles
- Langley Green Station2.0 miles



Notes
Disclaimer - Property reference 34201537. The information displayed about this property comprises a property advertisement. Rightmove.co.uk makes no warranty as to the accuracy or completeness of the advertisement or any linked or associated information, and Rightmove has no control over the content. This property advertisement does not constitute property particulars. The information is provided and maintained by Scriven & Co, Quinton. Please contact the selling agent or developer directly to obtain any information which may be available under the terms of The Energy Performance of Buildings (Certificates and Inspections) (England and Wales) Regulations 2007 or the Home Report if in relation to a residential property in Scotland.
Map data ©OpenStreetMap contributors.





