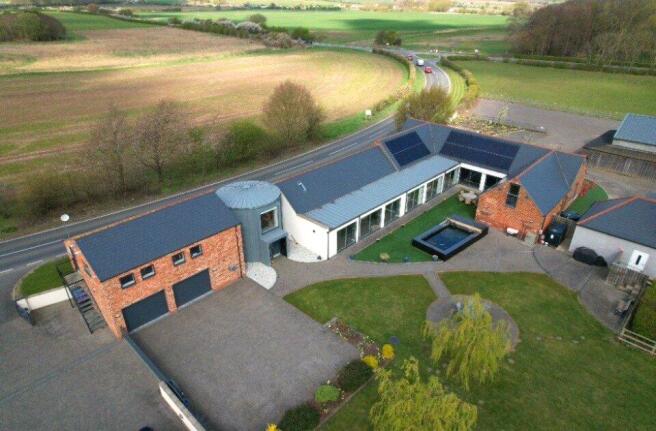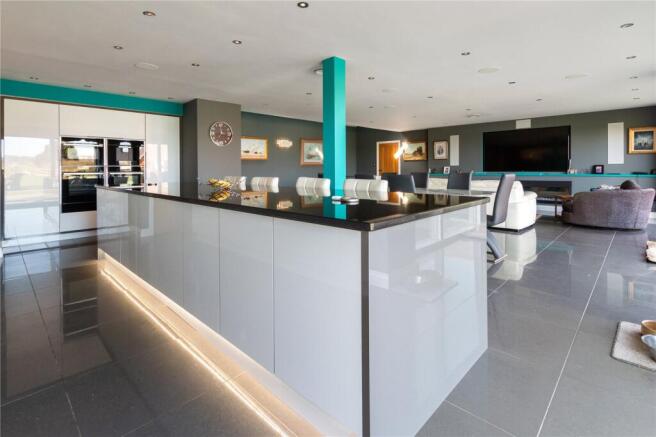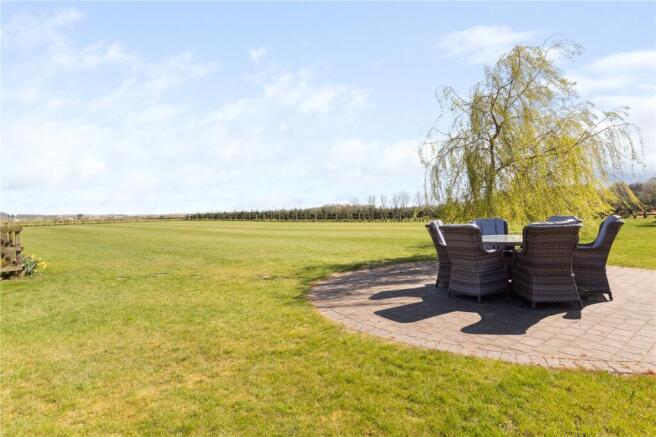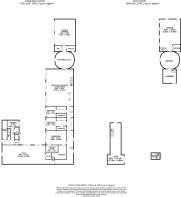
Kettleby, Brigg, North Lincolnshire, DN20

- PROPERTY TYPE
Detached
- BEDROOMS
3
- BATHROOMS
3
- SIZE
Ask agent
- TENUREDescribes how you own a property. There are different types of tenure - freehold, leasehold, and commonhold.Read more about tenure in our glossary page.
Ask agent
Key features
- Striking Modern Barn Conversion
- Within Caistor Grammar School Catchment Area
- Expansive Open-Plan Kitchen, Dining and Living Space
- Three Ground Floor En-Suite Bedrooms
- Principal Suite with Walk-In Wardrobe and Luxury Bathroom
- Circular Entrance Hall
- 10-Metre Heated Indoor Swimming Pool
- First Floor Gymnasium Overlooking Pool
- Integral Double Garage with Office Suite Above
- Ground Source Heat Pumps and Solar Panels
Description
Evolved from the footprint of a traditional barn and grain store, the property has been reimagined as a light-filled home of over 500 square metres, designed to celebrate space, comfort, and natural light. A vast open-plan kitchen and living space forms the centrepiece, complemented by three luxurious bedroom suites, inspiring workspaces, and sweeping views across open countryside.
Step Inside
A striking contemporary front door opens into a unique circular entrance hall, where sleek tiled flooring and a walkaround partition wall cleverly conceal a boot and coat storage area, complete with built-in seating. Discreetly positioned off the hall is a cloakroom with subtle lighting and high-quality fittings, along with a well-equipped utility room.
From here, the showstopping open-plan kitchen and living space unfolds—an expansive, light-filled room designed for modern living. The sleek kitchen features high-gloss cabinetry, granite work surfaces, a suite of premium integrated appliances, and a striking island with informal seating. A dining zone accommodates the largest of tables, enhanced by a temperature-controlled wine cabinet. Beyond, a generous lounge area is anchored by a bespoke media wall, while natural light floods the room through three sets of large aluminium patio doors, creating a seamless flow between indoors and out.
Above, a mezzanine-style lobby overlooks the kitchen below, with a glazed balustrade and vaulted ceiling enhancing the sense of openness. This elevated area leads to a beautifully designed home office, circular in form, with a picture window framing far-reaching views across the countryside.
The bedroom wing is bathed in natural light from an electrically operated roof window and two large glazed panels. Each of the three bedrooms is appointed with a stylish en-suite and patio doors opening directly onto the garden. The principal suite further enjoys a walk-in wardrobe and an expansive bathroom featuring a double-ended spa bath, walk-in wet-room shower, and twin sinks.
Leisure Facilities
A luxurious 10-metre fully tiled and heated indoor swimming pool forms the centrepiece of the leisure complex, complemented by steam and sauna rooms, multiple changing and shower facilities, and patio doors opening directly to the garden. A first-floor gymnasium overlooks the pool through an internal window, creating a bright and motivating environment.
Eco-conscious design supports these facilities, with ground source heat pumps and solar panels working together to reduce energy consumption and running costs.
Above the integral double garage, an additional suite offers further flexibility. Currently arranged as offices, it benefits from its own external staircase, cloakroom, and compact kitchen, making it self-contained. With minimal adaptation, this space could provide additional accommodation if desired.
Step Outside
Approached through electric gates, Priory Fields is set within grounds extending to around 12.5 acres. A broad driveway leads to a generous parking area, complemented by an integral double garage. The immediate surroundings of the house include an extensive, neatly lawned garden and a large stone-flagged patio, ideal for entertaining or relaxing outdoors. Together they create an attractive setting and provide plenty of space for enjoying the property’s private grounds.
Beyond, the land extends into grassed paddocks, well suited for equestrian use, together with a Christmas tree plantation that enhances the landscape and seasonal interest. This combination of landscaped gardens and open land provides both beauty and versatility, making the property ideal for those seeking a balance of modern living with space and privacy.
- COUNCIL TAXA payment made to your local authority in order to pay for local services like schools, libraries, and refuse collection. The amount you pay depends on the value of the property.Read more about council Tax in our glossary page.
- Band: G
- PARKINGDetails of how and where vehicles can be parked, and any associated costs.Read more about parking in our glossary page.
- Yes
- GARDENA property has access to an outdoor space, which could be private or shared.
- Yes
- ACCESSIBILITYHow a property has been adapted to meet the needs of vulnerable or disabled individuals.Read more about accessibility in our glossary page.
- Ask agent
Kettleby, Brigg, North Lincolnshire, DN20
Add an important place to see how long it'd take to get there from our property listings.
__mins driving to your place
Get an instant, personalised result:
- Show sellers you’re serious
- Secure viewings faster with agents
- No impact on your credit score
Your mortgage
Notes
Staying secure when looking for property
Ensure you're up to date with our latest advice on how to avoid fraud or scams when looking for property online.
Visit our security centre to find out moreDisclaimer - Property reference FAC250212. The information displayed about this property comprises a property advertisement. Rightmove.co.uk makes no warranty as to the accuracy or completeness of the advertisement or any linked or associated information, and Rightmove has no control over the content. This property advertisement does not constitute property particulars. The information is provided and maintained by Fine & Country, Northern Lincolnshire. Please contact the selling agent or developer directly to obtain any information which may be available under the terms of The Energy Performance of Buildings (Certificates and Inspections) (England and Wales) Regulations 2007 or the Home Report if in relation to a residential property in Scotland.
*This is the average speed from the provider with the fastest broadband package available at this postcode. The average speed displayed is based on the download speeds of at least 50% of customers at peak time (8pm to 10pm). Fibre/cable services at the postcode are subject to availability and may differ between properties within a postcode. Speeds can be affected by a range of technical and environmental factors. The speed at the property may be lower than that listed above. You can check the estimated speed and confirm availability to a property prior to purchasing on the broadband provider's website. Providers may increase charges. The information is provided and maintained by Decision Technologies Limited. **This is indicative only and based on a 2-person household with multiple devices and simultaneous usage. Broadband performance is affected by multiple factors including number of occupants and devices, simultaneous usage, router range etc. For more information speak to your broadband provider.
Map data ©OpenStreetMap contributors.





