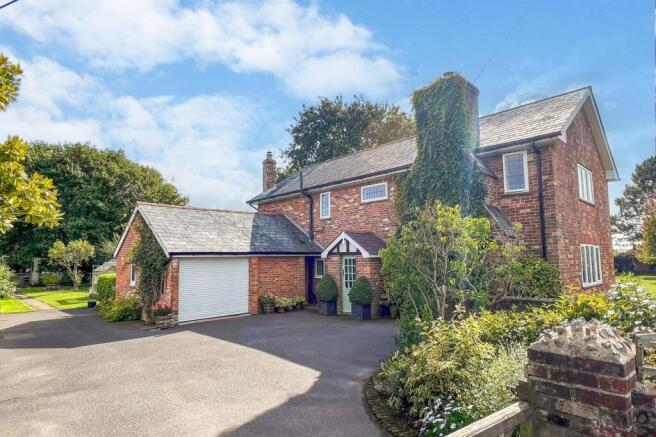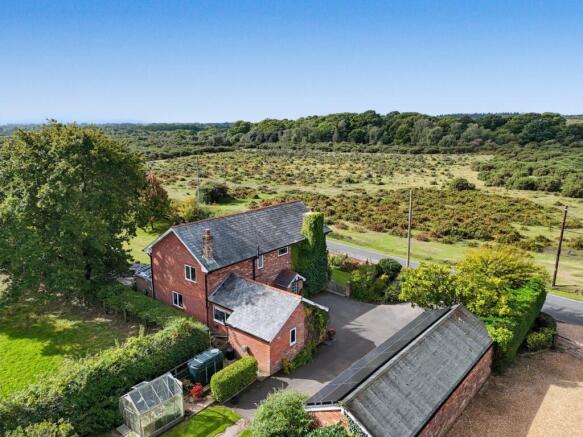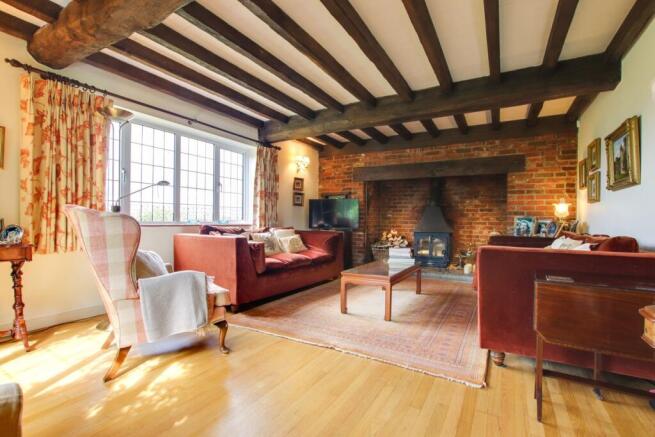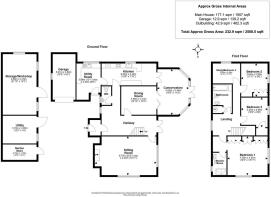
4 bedroom detached house for sale
Main Road, East Boldre, Brockenhurst, SO42

- PROPERTY TYPE
Detached
- BEDROOMS
4
- BATHROOMS
2
- SIZE
Ask agent
- TENUREDescribes how you own a property. There are different types of tenure - freehold, leasehold, and commonhold.Read more about tenure in our glossary page.
Freehold
Key features
- Charming forest-fronting house
- Exceptional views over the surrounding Forest
- South-facing garden
- Garage
- Detached stable block together with a separate paddock
- Grounds extend to approximately 0.6 acres
Description
A charming forest-fronting house set within this popular village, boasting exceptional views over the surrounding open Forest. Rich in character, with exposed beams and traditional brickwork, the property offers well-proportioned and thoughtfully arranged rooms designed to make the most of the south-facing garden and the sweeping outlook beyond. Outside, the house benefits from ample parking, a garage, and a detached stable block, together with a separate paddock. In all, the grounds extend to approximately 0.6 acres. EPR - D
The house occupies a glorious position and enjoys expansive open southern and westerly views across the New Forest. The house is perfectly situated to enjoy open walks and cycle rides across the adjacent Forest while also being only four miles from the market town of Lymington. There is a nearby well regarded Pub at East End approximately a mile away There are excellent marinas, sailing clubs and facilities at both Lymington and Bucklers Hard while Brockenhurst station (7 miles) provides direct rail services to London Waterloo in approximately 2 hours.
Wells Close has been thoughtfully designed to offer a wonderful flow throughout, combining warm country-style living with comfortable family accommodation and glorious, uninterrupted views over the New Forest. The property is approached via a driveway and five-bar gate, with a second gate providing access to the separate paddock. There is ample parking, an attached single garage, and a stable block comprising two stables and a tack room. The front entrance opens into a useful porch with space for coats and storage, leading through to a charming country-style kitchen. The kitchen enjoys a dual aspect and flows naturally into the dining room and conservatory, while also providing access to a large boot room with a back door to the garden. The dual aspect living room is generously proportioned and features a stunning inglenook fireplace with a wood-burning stove, creating a true heart to the home. The conservatory provides an additional reception space, offering a peaceful seating area with delightful views over the formal garden. A cloakroom completes the ground floor accommodation.
From the staircase, the landing leads to three well-proportioned double bedrooms. The principal bedroom is a true delight, enjoying a dual aspect with far-reaching views across the open Forest and towards the Isle of Wight. It also features a useful range of fitted wardrobes and a stylish en suite shower room. The two additional double bedrooms are both enhanced by built-in storage and share the family bathroom. Each room benefits from magnificent outlooks over the Forest or gardens, ensuring a light and tranquil feel throughout. The loft is fitted with a ladder and has been boarded, providing excellent additional storage space.
The gardens are a true haven for wildlife, featuring a separate gated paddock and an attractive formal garden laid mainly to lawn, bordered by deep hedging and enjoying uninterrupted views over the open Forest and paddocks to the rear. This idyllic setting provides a tranquil space in which to sit, embrace nature, and watch the stunning sunsets across the New Forest. A range of outbuildings complement the grounds, including a good-sized attached single garage with electric door, a stable block incorporating two stables and a tack room, as well as a further field shelter within the paddock. In addition, there is a greenhouse and a dedicated area for growing vegetables, perfect for those with a passion for outdoor living.
Services
Tenure: Freehold
Council Tax: G
EPC: D Current: 61 Potential: 76
Property Construction: Brick elevations with slate roof
Utilities: Mains electric, water. The property benefits from solar panels. Private drainage via a septic tank that the property has the sole use of. The tank is located on the boundary of the property. There is no mains gas supply and the water supply is not on a water meter.
Heating: Oil
Broadband: FFTC Fibre-optic cable to the cabinet, then to the property. Ultrafast broadband with speeds of up to 1800mbps is available at this property.
Conservation Area: Forest South East
Parking: Private driveway and garage
Brochures
Brochure 1- COUNCIL TAXA payment made to your local authority in order to pay for local services like schools, libraries, and refuse collection. The amount you pay depends on the value of the property.Read more about council Tax in our glossary page.
- Band: G
- PARKINGDetails of how and where vehicles can be parked, and any associated costs.Read more about parking in our glossary page.
- Garage,Driveway
- GARDENA property has access to an outdoor space, which could be private or shared.
- Yes
- ACCESSIBILITYHow a property has been adapted to meet the needs of vulnerable or disabled individuals.Read more about accessibility in our glossary page.
- Ask agent
Main Road, East Boldre, Brockenhurst, SO42
Add an important place to see how long it'd take to get there from our property listings.
__mins driving to your place
Get an instant, personalised result:
- Show sellers you’re serious
- Secure viewings faster with agents
- No impact on your credit score
Your mortgage
Notes
Staying secure when looking for property
Ensure you're up to date with our latest advice on how to avoid fraud or scams when looking for property online.
Visit our security centre to find out moreDisclaimer - Property reference 29280062. The information displayed about this property comprises a property advertisement. Rightmove.co.uk makes no warranty as to the accuracy or completeness of the advertisement or any linked or associated information, and Rightmove has no control over the content. This property advertisement does not constitute property particulars. The information is provided and maintained by Spencers, Lymington. Please contact the selling agent or developer directly to obtain any information which may be available under the terms of The Energy Performance of Buildings (Certificates and Inspections) (England and Wales) Regulations 2007 or the Home Report if in relation to a residential property in Scotland.
*This is the average speed from the provider with the fastest broadband package available at this postcode. The average speed displayed is based on the download speeds of at least 50% of customers at peak time (8pm to 10pm). Fibre/cable services at the postcode are subject to availability and may differ between properties within a postcode. Speeds can be affected by a range of technical and environmental factors. The speed at the property may be lower than that listed above. You can check the estimated speed and confirm availability to a property prior to purchasing on the broadband provider's website. Providers may increase charges. The information is provided and maintained by Decision Technologies Limited. **This is indicative only and based on a 2-person household with multiple devices and simultaneous usage. Broadband performance is affected by multiple factors including number of occupants and devices, simultaneous usage, router range etc. For more information speak to your broadband provider.
Map data ©OpenStreetMap contributors.





