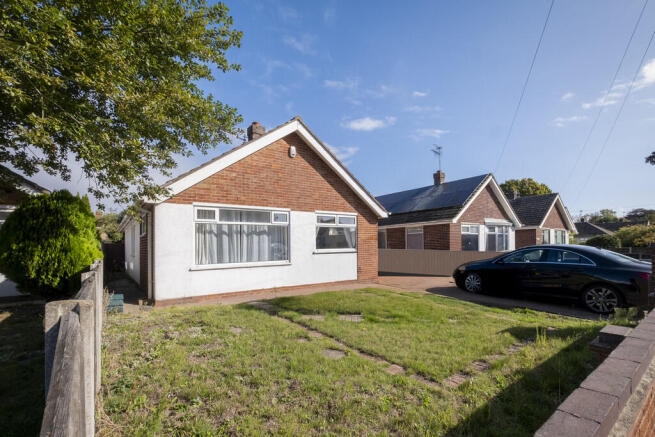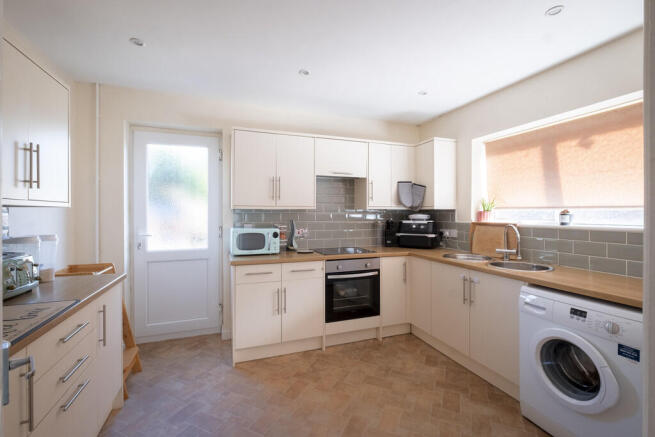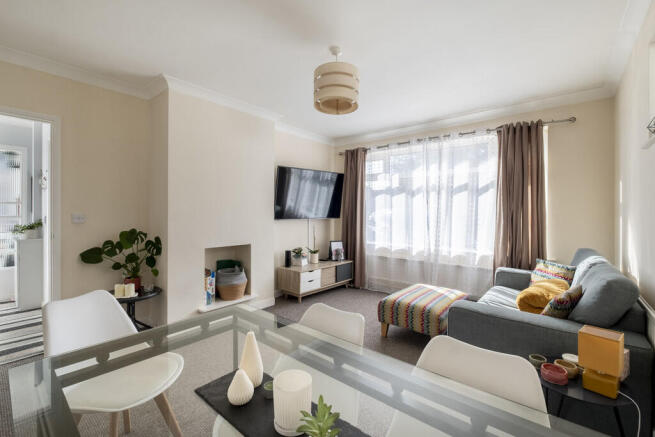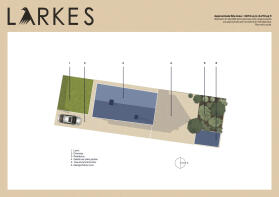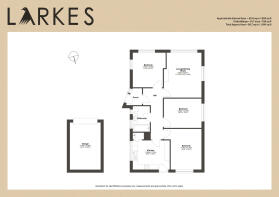Brasenose Avenue, Gorleston-On-Sea

- PROPERTY TYPE
Detached Bungalow
- BEDROOMS
3
- BATHROOMS
1
- SIZE
1,041 sq ft
97 sq m
- TENUREDescribes how you own a property. There are different types of tenure - freehold, leasehold, and commonhold.Read more about tenure in our glossary page.
Freehold
Key features
- Type (Tenure): Detached 1970s bungalow (Freehold)
- Beds: 3 bedrooms (2 doubles + 1 single/home office)
- Baths: 1 family bathroom with full-length bath & shower
- Reception: 1 principal reception room (over 16 ft)
- Garden: Private gated courtyard garden with mature boundaries; detached garage & driveway parking
- Love: Light-filled flexible layout close to beach, hospital and schools
- Status: For Sale Chain Free
Description
Brasenose Avenue, Gorleston-On-Sea, Norfolk, NR31 7DX
Freehold | 967 sq ft / 89.9 sq m
The Tour: Occupying a peaceful stretch of Brasenose Avenue, this 1970s bungalow is a home of light and generosity, with a versatile plan that adapts easily to family life, working from home, or a slower coastal rhythm. Its detached garage, gated garden, and wide frontage add both practicality and privacy, while inside, rooms are arranged with an intuitive flow.
The entrance porch, glazed with textured panels, opens to a broad central hallway where natural light filters through. At the front, the principal reception room stretches to over 16 feet, a convivial space for dining and lounging. A wide picture window frames the front garden, and the room is finished in soft tones that lend a sense of calm.
The kitchen sits at the rear of the house, neatly appointed with cream cabinetry, tiled splashbacks, and warm timber-effect counters. From here, a door leads directly to the courtyard garden, an easy transition that encourages outdoor living when the weather allows.
Three bedrooms radiate from the hall. The principal bedroom is a restful double with garden views; another generous double offers scope for guests or children, while the third room, currently styled as a home office, could equally serve as a playroom. The bathroom is smartly tiled in white, with a full-length bath and overhead shower.
Outside, the bungalow is approached over a private driveway with space to park, bordered by a neat lawn. At the rear, a gated courtyard garden unfolds - a secure and private space with mature trees at the boundary and ample room for planting, play, or entertaining. A detached garage and store complete the picture, ideal for bikes, paddleboards, or workshop use.
The Area: Brasenose Avenue sits within easy reach of both everyday amenities and the coastline that defines Gorleston. The town's celebrated sandy beach is less than a mile away, offering wide open skies, cliff-top gardens, and a lively promenade of cafés, amusements, and fish and chip shops.
Families are particularly well served here: Ormiston Cliff Park Primary Academy is close at hand, while secondary provision includes Cliff Park Ormiston Academy and Ormiston Venture Academy. For professionals, James Paget University Hospital lies just a short walk away, making this location especially convenient.
Gorleston itself balances the feel of a traditional seaside town with excellent connectivity. Independent shops, parks, and everyday conveniences are nearby, while Great Yarmouth and the cathedral city of Norwich provide wider cultural, commercial, and rail connections to London.
Points to Consider:
- Tenure: Freehold
- Construction: 1970s detached bungalow, brick with tiled roof
- Fenestration: uPVC double glazing
- Heating: Gas central heating via combination boiler
- Energy Performance Rating: TBC
- *Average Heating & Lighting Costs: TBC
- Council Tax: Band C (£2,024.86)
- Broadband: Ultrafast - up to 1800 Mbps download / 1000 Mbps upload†
- School Catchment: Ormiston Cliff Park Primary Academy; Cliff Park Ormiston Academy; Ormiston Venture Academy
The Legal Bit: At Larkes, we strive to provide accurate and true-to-life photographs, floor plans, and descriptions. However, our marketing materials are intended as a general guide only. We strongly recommend that prospective buyers visit the property in person, ask relevant questions, and verify all details independently.
We take our duty of care seriously and make every reasonable effort to ensure the information we present is correct. However, some details are based on information provided by the seller or third parties. Additionally, please note that floor plan measurements may be rounded, and distances are approximate.
* Figures taken from EPC estimate and may vary depending on usage and supplier rates
† Source: Ofcom broadband availability checker - subject to provider and package
- COUNCIL TAXA payment made to your local authority in order to pay for local services like schools, libraries, and refuse collection. The amount you pay depends on the value of the property.Read more about council Tax in our glossary page.
- Band: C
- PARKINGDetails of how and where vehicles can be parked, and any associated costs.Read more about parking in our glossary page.
- Garage,Off street
- GARDENA property has access to an outdoor space, which could be private or shared.
- Yes
- ACCESSIBILITYHow a property has been adapted to meet the needs of vulnerable or disabled individuals.Read more about accessibility in our glossary page.
- Ask agent
Energy performance certificate - ask agent
Brasenose Avenue, Gorleston-On-Sea
Add an important place to see how long it'd take to get there from our property listings.
__mins driving to your place
Get an instant, personalised result:
- Show sellers you’re serious
- Secure viewings faster with agents
- No impact on your credit score


Your mortgage
Notes
Staying secure when looking for property
Ensure you're up to date with our latest advice on how to avoid fraud or scams when looking for property online.
Visit our security centre to find out moreDisclaimer - Property reference 100992003018. The information displayed about this property comprises a property advertisement. Rightmove.co.uk makes no warranty as to the accuracy or completeness of the advertisement or any linked or associated information, and Rightmove has no control over the content. This property advertisement does not constitute property particulars. The information is provided and maintained by Larkes Estate Agents, Great Yarmouth. Please contact the selling agent or developer directly to obtain any information which may be available under the terms of The Energy Performance of Buildings (Certificates and Inspections) (England and Wales) Regulations 2007 or the Home Report if in relation to a residential property in Scotland.
*This is the average speed from the provider with the fastest broadband package available at this postcode. The average speed displayed is based on the download speeds of at least 50% of customers at peak time (8pm to 10pm). Fibre/cable services at the postcode are subject to availability and may differ between properties within a postcode. Speeds can be affected by a range of technical and environmental factors. The speed at the property may be lower than that listed above. You can check the estimated speed and confirm availability to a property prior to purchasing on the broadband provider's website. Providers may increase charges. The information is provided and maintained by Decision Technologies Limited. **This is indicative only and based on a 2-person household with multiple devices and simultaneous usage. Broadband performance is affected by multiple factors including number of occupants and devices, simultaneous usage, router range etc. For more information speak to your broadband provider.
Map data ©OpenStreetMap contributors.
