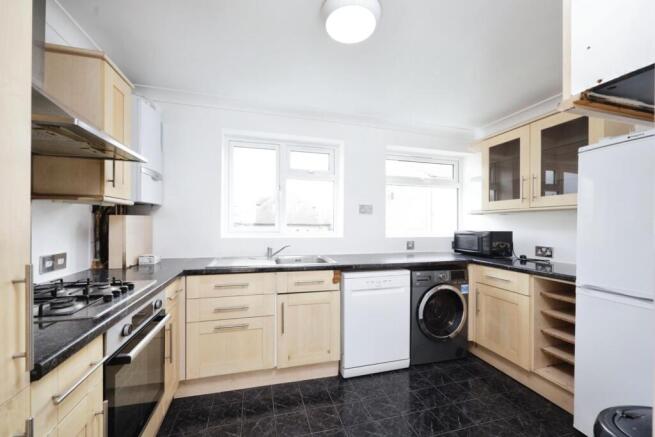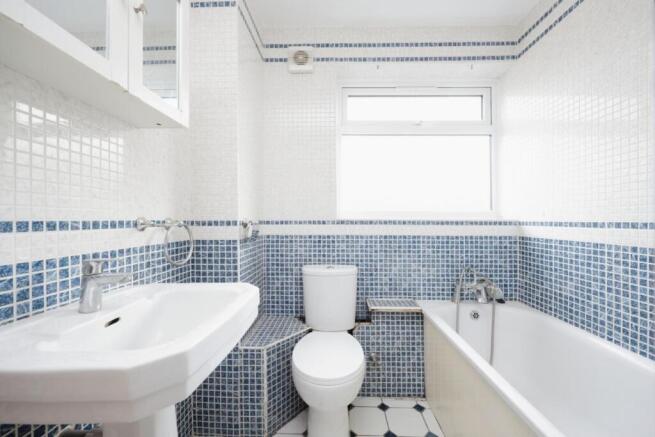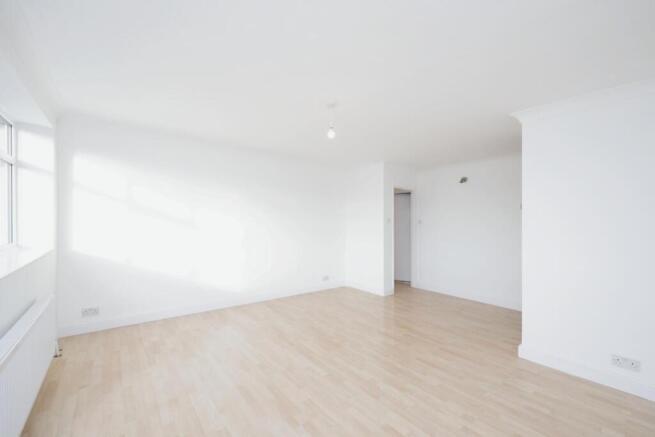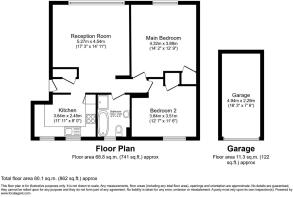Greville Court, South Vale, Sudbury

- PROPERTY TYPE
Flat
- BEDROOMS
2
- BATHROOMS
1
- SIZE
Ask agent
Key features
- Chain Free
- Two Double Bedrooms
- Communal Garden
- Horsenden Primary School Primary 0.60 Miles
- The John Lyon School 0.90 Miles
- Sudbury Hill Harrow Rail Station 0.05 Miles
- Sudbury Hill Underground Station0.16 Miles
Description
Stanmore Hunters are pleased to present this well-maintained two-bedroom first-floor flat, ideal for first-time buyers or investors seeking a practical and well-located property.
The accommodation comprises:
Two good-sized bedrooms, offering flexible living space
Separate fitted kitchen
Bathroom
Access to well-kept communal gardens at the rear
Additional benefits include a private garage, accessible via a secure gated entry system, providing added convenience and peace of mind.
Location Highlights:
Close to local shops, amenities, and restaurants
Excellent transport connections, including Piccadilly and Overground stations and multiple bus routes
This property offers a great opportunity to secure a comfortable home in a sought-after area.
Contact Stanmore Hunters today on to arrange a viewing
Kitchen - 11' 11" x 8' 0" - This kitchen is equipped with wooden cabinetry and black countertops, creating a practical and functional cooking space. It features a gas hob, oven, and built-in appliances, alongside a washing machine and dishwasher. The room benefits from natural light through two windows, enhancing the bright and airy feel.
Bathroom - 8' 0" x 6' 4" - The bathroom showcases a clean design with white and blue mosaic tiling. It includes a bath with a handheld shower attachment, a toilet, and a pedestal sink. The patterned floor tiles add a charming touch to this practical space, which receives natural light from a high window.
Reception Room - 17' 3" x 14' 11" - A spacious reception room featuring light wooden flooring and white walls, which contribute to a bright and inviting atmosphere. The natural light flooding through a large window enhances the clean and versatile space, perfect for relaxing or entertaining.
Main Bedroom - 14' 2" x 12' 9" - This main bedroom offers a generous space with dark wooden flooring and fresh white walls. A large window provides ample natural light, creating a calm and airy environment.
Bedroom 2 - 12' 7" x 11' 6" - Bedroom 2 is a comfortable room with dark flooring and white walls. It benefits from a good-sized window that allows in plenty of daylight, making the space feel bright and welcoming.
Rear Garden - The exterior of the property features a well-maintained communal lawn area with a neatly kept garden space, offering an open and green outdoor environment for residents to enjoy.
Garage - 16' 3" x 7' 6" - The garage provides secure parking with a single vehicle space, featuring a traditional up-and-over door within a brick-built structure.
Front Exterior - The front exterior of the building shows a three-storey block with numerous windows, set behind a black metal fence and gate providing access to the property. The surrounding area is open and residential.
Brochures
Greville Court, South Vale, Sudbury- COUNCIL TAXA payment made to your local authority in order to pay for local services like schools, libraries, and refuse collection. The amount you pay depends on the value of the property.Read more about council Tax in our glossary page.
- Band: C
- PARKINGDetails of how and where vehicles can be parked, and any associated costs.Read more about parking in our glossary page.
- Yes
- GARDENA property has access to an outdoor space, which could be private or shared.
- Yes
- ACCESSIBILITYHow a property has been adapted to meet the needs of vulnerable or disabled individuals.Read more about accessibility in our glossary page.
- Ask agent
Greville Court, South Vale, Sudbury
Add an important place to see how long it'd take to get there from our property listings.
__mins driving to your place
Get an instant, personalised result:
- Show sellers you’re serious
- Secure viewings faster with agents
- No impact on your credit score
Your mortgage
Notes
Staying secure when looking for property
Ensure you're up to date with our latest advice on how to avoid fraud or scams when looking for property online.
Visit our security centre to find out moreDisclaimer - Property reference 34201677. The information displayed about this property comprises a property advertisement. Rightmove.co.uk makes no warranty as to the accuracy or completeness of the advertisement or any linked or associated information, and Rightmove has no control over the content. This property advertisement does not constitute property particulars. The information is provided and maintained by Hunters, Stanmore. Please contact the selling agent or developer directly to obtain any information which may be available under the terms of The Energy Performance of Buildings (Certificates and Inspections) (England and Wales) Regulations 2007 or the Home Report if in relation to a residential property in Scotland.
*This is the average speed from the provider with the fastest broadband package available at this postcode. The average speed displayed is based on the download speeds of at least 50% of customers at peak time (8pm to 10pm). Fibre/cable services at the postcode are subject to availability and may differ between properties within a postcode. Speeds can be affected by a range of technical and environmental factors. The speed at the property may be lower than that listed above. You can check the estimated speed and confirm availability to a property prior to purchasing on the broadband provider's website. Providers may increase charges. The information is provided and maintained by Decision Technologies Limited. **This is indicative only and based on a 2-person household with multiple devices and simultaneous usage. Broadband performance is affected by multiple factors including number of occupants and devices, simultaneous usage, router range etc. For more information speak to your broadband provider.
Map data ©OpenStreetMap contributors.




