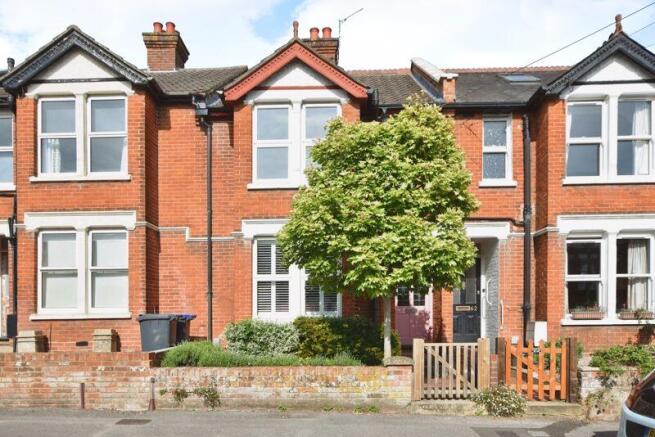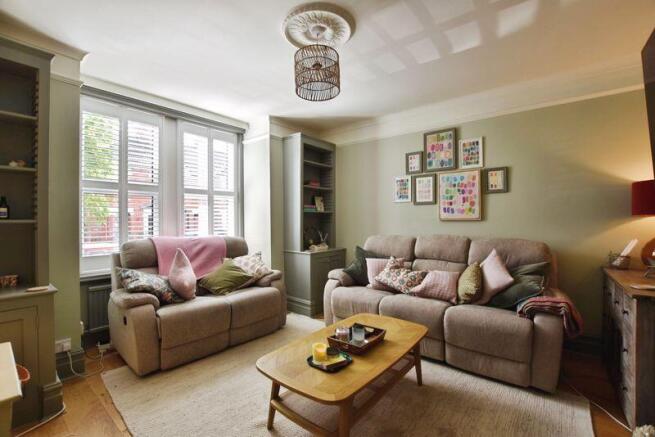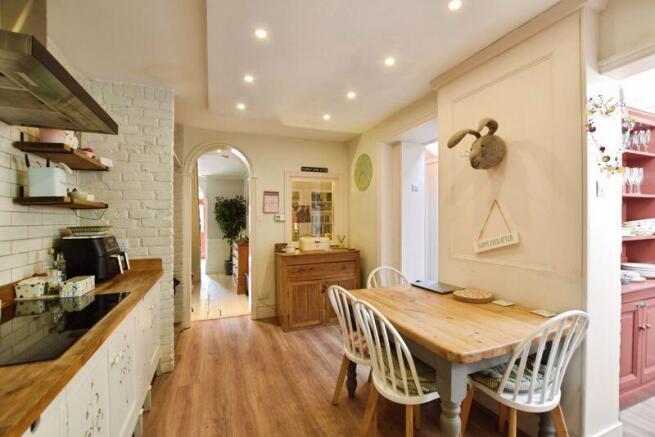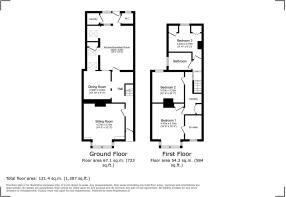
Belle Vue Road, Salisbury ***VIDEO TOUR***

- PROPERTY TYPE
Terraced
- BEDROOMS
3
- BATHROOMS
2
- SIZE
Ask agent
- TENUREDescribes how you own a property. There are different types of tenure - freehold, leasehold, and commonhold.Read more about tenure in our glossary page.
Freehold
Key features
- ***WATCH THE VIDEO TOUR***
- Three-Bedroom Mid-Terrace
- Characterful Period Features Throughout
- Sought-After Residential Position
- Versatile Accommodation
- Comfortable Walking Distance to the Salisbury City Centre
- Well-Proportioned Bedrooms
- On-Street Permit Parking
- Double Garage
- Council Tax Band - D
Description
Welcome to Belle Vue Road, situated in one of Salisbury's most desirable residential areas, 64 Belle Vue Road is an attractive and well-proportioned period terraced home, thoughtfully maintained and extended to combine elegant original features with modern comforts. This charming three-bedroom property offers stylish and spacious accommodation across two floors, an attractive rear garden, and a rare double garage, all within easy walking distance of the city centre and its wide array of amenities.
Built at the turn of the last century, the home retains an abundance of character, with features such as deep skirting boards, a decorative plaster arch with corbels, ceiling roses and picture rails. Throughout, the interiors have been updated with quality fittings and tasteful design, creating a welcoming and practical family home.
The property is approached via a tiled path leading to a smart wooden front door, sheltered by a porch. This opens into a spacious entrance hall, where the period archway and dado rail immediately set the tone. A useful understairs area offers space for a desk or additional storage. To the front, the well-proportioned sitting room enjoys excellent natural light from a large bay window, complemented by built-in shelving and cupboards on either side. The feature fireplace creates a focal point for this inviting space, which is ideal for relaxing or entertaining.
The generous kitchen/breakfast room forms the heart of the home and has been beautifully fitted with a range of decorative carved wooden units, oak worktops, and high-quality appliances. These include a five-burner induction hob with extractor above, eye-level double electric oven, and ceramic sink. There is also space and plumbing for an American-style fridge/freezer and a dishwasher.An archway leads to a rear lobby and a light-filled passageway with roof lights and built-in storage. This opens into the dining room, currently used as a study, which features painted wooden flooring, built-in bookshelves, and space for a dining table and furniture. The rear lobby provides direct access to the garden and leads to the cloakroom, which includes a WC and basin with monobloc tap, and to the laundry room with plumbing for a washing machine and tumble dryer, and a window overlooking the garden.
Upstairs, the first-floor landing is bright and spacious, with a rooflight and built-in wardrobe. The principal bedroom is located at the front of the house and enjoys a large bay window, built-in wardrobe, a cast iron fireplace, and access to a stylish en-suite shower room with a walk-in tiled shower, WC, basin with monobloc tap, window, and heated towel rail. Bedroom two is another generous double room with a period fireplace and a window overlooking the rear garden. Bedroom three, also a double, includes built-in wardrobes and bookshelves, with a pleasant rear aspect.The family bathroom is well appointed with a panelled bath, vanity unit with concealed cistern WC, basin with monobloc tap, a shaver socket, heated towel rail, and obscured window for privacy.
Externally, the front garden has been designed for low maintenance with gravel and mature planting. The rear garden is also gravelled and arranged in two terraces with attractive brick-built raised beds planted with mature flowering shrubs and plants. At the end of the garden is a useful brick-built store. The property also benefits from a double garage, measuring approximately 16'10" x 15'. It includes power and lighting, an electric roller shutter door.
This beautifully presented home enjoys a peaceful yet central location, with easy access to Salisbury's vibrant city centre, mainline station (offering direct services to London Waterloo in approx. 90 minutes), and popular local schools. Belle Vue Road is a particularly sought-after street, combining period charm with community atmosphere and urban convenience.
Location
Belle Vue Road is situated in a sought-after quadrant of Salisbury which is within a short walk from the city centre. This offers a great range of nearby amenities which include, but are not limited to, supermarkets, high-street shops, bi-weekly markets, copious restaurants, pubs & bars, a theatre, the arts centre, a cinema and renowned state and private schools. These include Bishop Wordsworth's, South Wilts Grammar School, Godolphin School, and Leehurst Swan. Leisure and recreational facilities include the nearby Five Rivers Leisure Centre, private members gymnasiums, a golf club, and recreation grounds. Salisbury train station offers direct commuter links to London Waterloo and the West Country. Additionally, Salisbury is well-positioned for great road links to the coastal cities of Southampton and Bournemouth, as well as routes into the New Forest.
Services
Material Information
Under current legislation, as set out in the Consumer Protection from Unfair Trading Regulations 2008, estate and letting agents have a legal obligation not to omit material information from property listings.
Part A: - Price, tenure, and council tax. (Included)
Part B: - Physical characteristics, number of rooms, utilities, and parking. (Included)
Part C: -
• Building safety, e.g., unsafe cladding, asbestos, risk of collapse - we understand the property is safe.
• Restrictions, e.g. conservation area, listed building status, tree preservation order - we are not aware of any restriction in this regard.
• Rights and easements, e.g. public rights of way, shared drives - we are not aware of any rights of access.
• Flood risk - We understand the property is not in a flood risk area.
• Coastal erosion risk - we understand the property is not at risk of coastal erosion.
• Planning permission – for the property itself and its immediate locality - we are not aware of any nearby...
Brochures
Full Details- COUNCIL TAXA payment made to your local authority in order to pay for local services like schools, libraries, and refuse collection. The amount you pay depends on the value of the property.Read more about council Tax in our glossary page.
- Band: D
- PARKINGDetails of how and where vehicles can be parked, and any associated costs.Read more about parking in our glossary page.
- Yes
- GARDENA property has access to an outdoor space, which could be private or shared.
- Yes
- ACCESSIBILITYHow a property has been adapted to meet the needs of vulnerable or disabled individuals.Read more about accessibility in our glossary page.
- Ask agent
Belle Vue Road, Salisbury ***VIDEO TOUR***
Add an important place to see how long it'd take to get there from our property listings.
__mins driving to your place
Get an instant, personalised result:
- Show sellers you’re serious
- Secure viewings faster with agents
- No impact on your credit score
Your mortgage
Notes
Staying secure when looking for property
Ensure you're up to date with our latest advice on how to avoid fraud or scams when looking for property online.
Visit our security centre to find out moreDisclaimer - Property reference 12667714. The information displayed about this property comprises a property advertisement. Rightmove.co.uk makes no warranty as to the accuracy or completeness of the advertisement or any linked or associated information, and Rightmove has no control over the content. This property advertisement does not constitute property particulars. The information is provided and maintained by Oliver Chandler, Salisbury. Please contact the selling agent or developer directly to obtain any information which may be available under the terms of The Energy Performance of Buildings (Certificates and Inspections) (England and Wales) Regulations 2007 or the Home Report if in relation to a residential property in Scotland.
*This is the average speed from the provider with the fastest broadband package available at this postcode. The average speed displayed is based on the download speeds of at least 50% of customers at peak time (8pm to 10pm). Fibre/cable services at the postcode are subject to availability and may differ between properties within a postcode. Speeds can be affected by a range of technical and environmental factors. The speed at the property may be lower than that listed above. You can check the estimated speed and confirm availability to a property prior to purchasing on the broadband provider's website. Providers may increase charges. The information is provided and maintained by Decision Technologies Limited. **This is indicative only and based on a 2-person household with multiple devices and simultaneous usage. Broadband performance is affected by multiple factors including number of occupants and devices, simultaneous usage, router range etc. For more information speak to your broadband provider.
Map data ©OpenStreetMap contributors.





