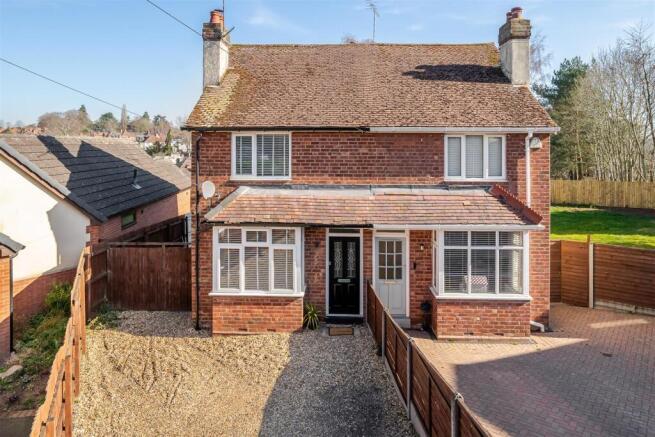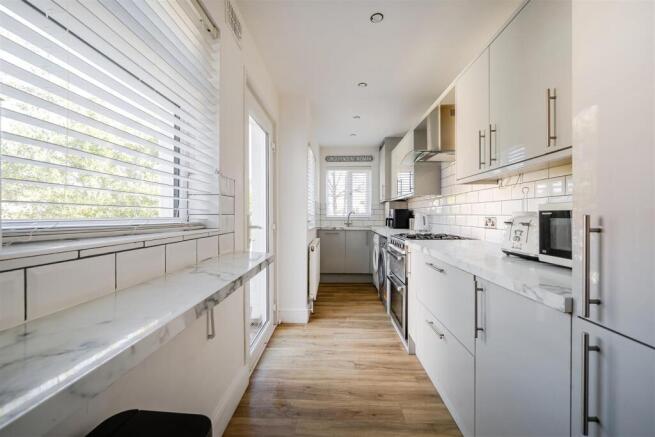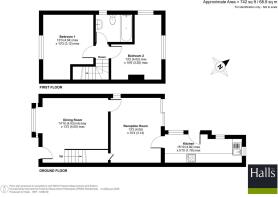
2 bedroom semi-detached house for sale
Heathfield Crescent, Kidderminster

- PROPERTY TYPE
Semi-Detached
- BEDROOMS
2
- BATHROOMS
1
- SIZE
742 sq ft
69 sq m
- TENUREDescribes how you own a property. There are different types of tenure - freehold, leasehold, and commonhold.Read more about tenure in our glossary page.
Freehold
Key features
- A Semi-Detached House
- Quiet & Convenient Cul-de-Sac Location
- Two Bedrooms & Bathroom
- Generous Living Room
- Separate Spacious Dining Room
- Modern Fitted Kitchen
- Attractive Private Gardens & Off Road Parking
- Viewing Highly Recommended
Description
Directions - From the agent’s office in Franche Road proceed in a Southerly direction towards Kidderminster. At the roundabout take the third exit continuing to the next roundabout turning right and passing Kidderminster Hospital on the left hand side. At the traffic lights continue straight over onto Bewdley Hill in the direction of Bewdley and continue to the brow of the hill turning left onto Lea Bank Avenue at the junction turn right on Greatfield Road and then left onto Heathfield Crescent, continuing to bear left the property can be found at the head of the cul-de-sac as indicated by the agents For Sale board.
Location - Heathfield Crescent is ideally situated in a peaceful cul-de-sac on the Bewdley side of Kidderminster, offering easy access to local amenities, including primary and secondary schools within walking distance. The property is also well-served by bus routes, providing convenient connections to Kidderminster Town Centre, the Railway Station, and beyond. Bewdley is often described as the most charming small Georgian town in Worcestershire, with the picturesque River Severn flowing through it and a rolling landscape that enhances its rich townscape heritage. The town boasts a wide range of amenities, including sports and recreational facilities, both junior and senior schools, various local shops, and a doctor's surgery, making it an ideal place for all.
Introduction - A great opportunity to purchase a deceptively spacious semi detached home, being well presented and conveniently located in this quiet cul de sac location. The property offers to the first floor two double bedrooms and a bathroom and to the ground floor a particularly well proportioned dining room to the front of the property, sitting room to the rear and a modern fitted kitchen. The property sits within a generous plot with off road parking to the front, a raised decked seating area to the rear and a mature lawned garden. The property is available with no onward chain and an internal inspection is essential.
Full Details - The property is approached at the head of the cul de sac and approached over a gravelled driveway leading to the main entrance. From the main entrance there is a particularly spacious reception room.
Dining Room - Situated to the front and currently used as a dining room, with a UPVC double glazed box window, turning staircase to the first floor, power points and radiator. There is a feature fire place with marble surround, hearth and mantle over. A wooden panel door gives access into the second reception room or living room.
Sitting Room - Situated to the rear, being well proportioned with power points, radiator, UPVC double glazed side window and UPVC double glazed sliding patio doors accessing and overlooking the raised deck and private garden. There is an attractive solid fuel burning fire place with hearth surround and mantle over and solid wooden panel door accessing the fitted kitchen to the rear.
Fitted Kitchen - Being beautifully presented with a range of modern contemporary fitted gloss, base and eye level units with marble effect work surfaces. There is an inset stainless steel sink with single drainer, mixer tap, extensively tiled surround, space and plumbing for automatic washing machine, tumble dryer and benefitting from integral dishwasher and fridge freezer. There are a number of power points, radiator, two UPVC glazed side windows and further UPVC double glazed rear window overlooking the raised decked area and private garden.
First Floor Landing - With access to roof space, ceiling mounted light fitting and wooden panel doors to both bedrooms and bathroom.
Master Bedroom - Situated to the front of the property, an impressive double bedroom with power points, radiator, ceiling mounted light fitting and UPVC double glazed window.
Bedroom Two - Situated to the rear with power points, radiator, ceiling mounted light fitting and UPVC double glazed window with an attractive outlook over the private rear garden.
Bathroom - Being fully fitted with a white suite comprising panel bath with dual chrome hand rails, mixer tap, wall mounted shower and shower attachment. There is a low level WC, pedestal wash hand basin, inset spot lights to ceiling, radiator and an obscure UPVC double glazed side window.
Outside - To the front of the property there is a gravel driveway providing off road parking with wooden panel fencing to either side and gated side access to the private rear garden.
The rear garden is a particular feature with space to the side and attractive raised timber balcony style terrace providing an attractive seating area immediately accessing both the kitchen and the living room. There is external security lighting, water supply and steps down from the timber decked seating area to a mature, generous lawn bordered either side via wooden panel fencing creating a safe and enclose environment with a good degree of privacy and with a useful timber garden shed to the rear.
The property benefits from a generous plot with plenty of space to both the side and rear offering the opportunity to develop/extend the existing home subject to the necessary planning consent.
Services - Mains water, electricity, drainage and gas are understood to be connected. None of these services have been tested.
Fixtures & Fittings - Only those items described in these sale particulars are included in the sale.
Tenure - Freehold with Vacant Possession upon Completion.
Brochures
Heathfield Crescent, Kidderminster- COUNCIL TAXA payment made to your local authority in order to pay for local services like schools, libraries, and refuse collection. The amount you pay depends on the value of the property.Read more about council Tax in our glossary page.
- Band: B
- PARKINGDetails of how and where vehicles can be parked, and any associated costs.Read more about parking in our glossary page.
- Yes
- GARDENA property has access to an outdoor space, which could be private or shared.
- Yes
- ACCESSIBILITYHow a property has been adapted to meet the needs of vulnerable or disabled individuals.Read more about accessibility in our glossary page.
- Ask agent
Heathfield Crescent, Kidderminster
Add an important place to see how long it'd take to get there from our property listings.
__mins driving to your place
Get an instant, personalised result:
- Show sellers you’re serious
- Secure viewings faster with agents
- No impact on your credit score




Your mortgage
Notes
Staying secure when looking for property
Ensure you're up to date with our latest advice on how to avoid fraud or scams when looking for property online.
Visit our security centre to find out moreDisclaimer - Property reference 34201710. The information displayed about this property comprises a property advertisement. Rightmove.co.uk makes no warranty as to the accuracy or completeness of the advertisement or any linked or associated information, and Rightmove has no control over the content. This property advertisement does not constitute property particulars. The information is provided and maintained by Halls Estate Agents, Kidderminster. Please contact the selling agent or developer directly to obtain any information which may be available under the terms of The Energy Performance of Buildings (Certificates and Inspections) (England and Wales) Regulations 2007 or the Home Report if in relation to a residential property in Scotland.
*This is the average speed from the provider with the fastest broadband package available at this postcode. The average speed displayed is based on the download speeds of at least 50% of customers at peak time (8pm to 10pm). Fibre/cable services at the postcode are subject to availability and may differ between properties within a postcode. Speeds can be affected by a range of technical and environmental factors. The speed at the property may be lower than that listed above. You can check the estimated speed and confirm availability to a property prior to purchasing on the broadband provider's website. Providers may increase charges. The information is provided and maintained by Decision Technologies Limited. **This is indicative only and based on a 2-person household with multiple devices and simultaneous usage. Broadband performance is affected by multiple factors including number of occupants and devices, simultaneous usage, router range etc. For more information speak to your broadband provider.
Map data ©OpenStreetMap contributors.





