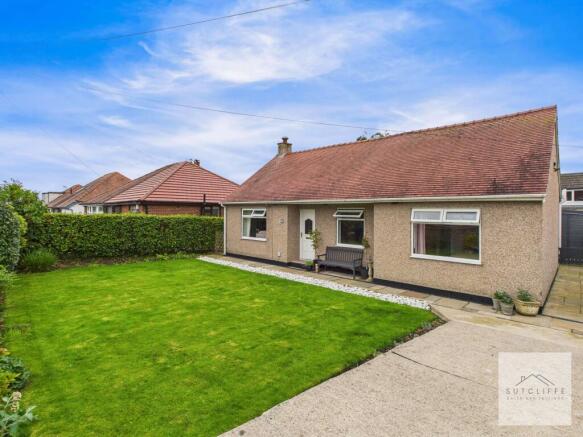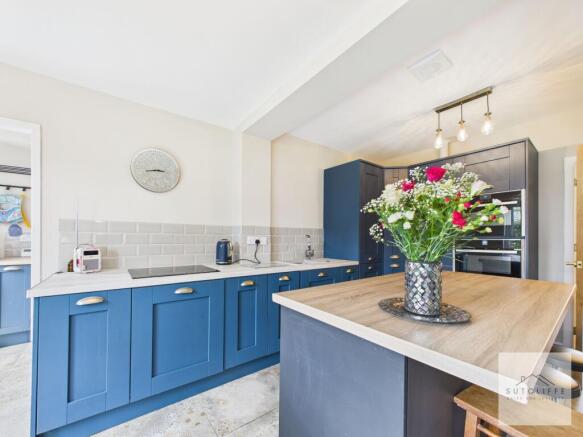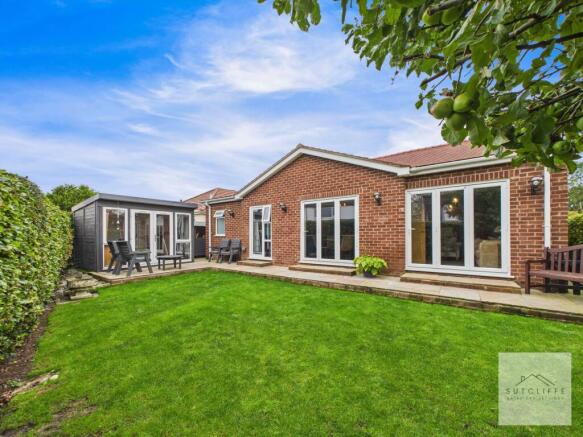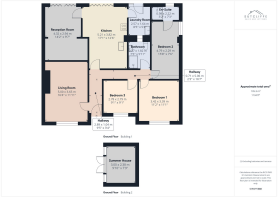
Norton Road, Cabus, PR3

- PROPERTY TYPE
Detached Bungalow
- BEDROOMS
3
- BATHROOMS
2
- SIZE
936 sq ft
87 sq m
- TENUREDescribes how you own a property. There are different types of tenure - freehold, leasehold, and commonhold.Read more about tenure in our glossary page.
Freehold
Key features
- Three Bedrooms
- Detached Bungalow
- Walking Distance to Garstang High Street
- Perfect Location for Commuters
- Fantastic Public Transport Links
- Driveway Parking
Description
Set on the highly sought-after Norton Road in Cabus, this impressive three-bedroom detached true bungalow offers the perfect balance of peace, convenience and lifestyle. Just a short stroll or drive from Garstang’s charming market town centre with its independent shops, cafés, supermarkets and weekly markets, yet moments from open countryside and riverside walks, it delivers the very best of rural and town living. Excellent road links to Preston, Lancaster and the M6 make commuting effortless, while nearby schools, health services and leisure facilities add day-to-day ease. The home itself provides spacious, single-level accommodation with three generous bedrooms, bright and airy living areas and private gardens to the front and rear, plus ample driveway parking and a Summer House with Lighting and Electric. Rarely do bungalows of this size and setting become available; with its combination of comfort, accessibility and unbeatable location, this Norton Road property is an outstanding opportunity for anyone seeking a forever home in one of Lancashire’s most desirable spots.
EPC Rating: D
Entrance Hallway
Upon entry you are greeted by an inviting entrance hallway, where tiled wood-effect flooring flows seamlessly underfoot and sets a warm yet contemporary tone. Feature grey radiators add a stylish modern touch while the layout provides direct access to all main living spaces, ensuring the home feels both welcoming and practical.
Living Room
A bright and generously proportioned living room offers the perfect space for relaxation or entertaining. A large front-facing window floods the room with natural light, while neutral décor and sleek finishes create a versatile backdrop for any style of furnishings. A living flame gas fire provides an elegant focal point, bringing warmth and ambience for cosy evenings at home.
Kitchen Diner
The kitchen diner has been lovingly improved by the current owner over recent years to create the perfect central hub of the home. The kitchen is fitted with a stylish range of cabinetry topped with contrasting work surfaces, while a central movable island provides additional storage and a raised breakfast bar for casual seating. Integrated appliances include: a hob, a microwave and an oven, and there is ample space for a freestanding fridge-freezer. A sleek wall-mounted vertical radiator adds both warmth and contemporary flair, whilst an extractor fan in the ceiling adds ventilation The dining area is perfectly positioned in front of bi-fold rear doors, seamlessly connecting the indoors with the garden and flooding the space with natural light, ideal for everyday family living and effortless entertaining.
Utility Room
The utility room provides a practical and well-organised space, offering plumbing and housing for both a washing machine and a dryer. Fitted with base units, an extractor fan in ceiling and complementary worktop incorporating a sink with drainer, it is ideal for everyday laundry tasks and additional storage. A glazed door opens directly to the rear garden, allowing easy access for outdoor chores or airing laundry on warm days.
Reception Room
The reception room, currently used as a versatile living space, is of exceptional size and offers endless flexibility, ideal as a guest bedroom, home office, second sitting room, or hobby space. The room is well equipped with a range of electrical sockets and TV aerial access, making it perfect for modern living. Rear-facing bi-fold doors flood the space with natural light and open directly onto the garden, creating a seamless indoor-outdoor connection and a wonderfully bright, airy atmosphere.
Bedroom 1
Bedroom One is a generously proportioned principal room, beautifully appointed with a fitted wardrobe and drawer unit, two of which feature elegant mirrored fronts. A large front-facing window bathes the room in natural light, while a horizontal grey radiator beneath adds a modern touch. With ample space for additional furnishings and well-placed electrical sockets, this room provides both style and practicality, creating a peaceful retreat at the heart of the home.
Bedroom 2
Bedroom Two is another generously sized and versatile space, ideal as a comfortable double bedroom, guest room, or stylish home office. A side-elevation window provides plenty of natural light, creating a bright and welcoming atmosphere. For added convenience, the room also benefits from a private en-suite shower room, enhancing comfort and privacy for family or visiting guests.
En-Suite
The stylish en-suite is finished with floor-to-ceiling tiling for a sleek, contemporary look. It comprises a W/C with integrated sink above, a glass-enclosed shower, and a chrome heated towel rail for both comfort and convenience. A window provides natural light, while an extractor fan set into the ceiling ensures excellent ventilation.
Bedroom 3
Bedroom Three is a well-proportioned double room positioned to the front elevation of the home. A large front-facing window fills the space with natural light, while the neutral décor provides a versatile backdrop for a variety of furniture layouts, making it ideal as a comfortable bedroom, guest room, or dedicated home office.
Bathroom
The family bathroom is finished to a high standard and features a walk-in double shower, a contemporary wash basin, and a low-level W/C. A chrome heated towel rail adds both style and warmth, while a window opening to the utility room provides natural light and a ceiling-mounted extractor fan ensures effective ventilation. Thoughtfully designed, the room also offers potential to reconfigure the room to accommodate a bath, giving new owners the flexibility to adapt the layout to their lifestyle and preferences.
Rear Garden
The rear garden is of excellent size, offering a peaceful and private outdoor retreat. Beside the home, a beautifully finished raised Indian stone patio provides the perfect spot for alfresco dining and summer entertaining. Beyond, a neatly kept lawn is framed by established trees and mature hedgerows, creating a natural backdrop and a wonderful sense of seclusion.
Set within the rear garden is a versatile Summer House, fully equipped with electricity and lighting, making it ideal for a variety of uses such as a home office, hobby studio, gym, or relaxing summer retreat. French doors from this space open directly to the garden, allowing natural light to pour in and creating a seamless indoor–outdoor connection.
Front Garden
The front garden is attractively set back from the roadside and framed by established hedgerows, providing both privacy and kerb appeal. A sweeping driveway gently slopes down to the property, offering ample off-road parking. The generous lawn is complemented by decorative stone borders, creating a neat and welcoming first impression. Gated side access leads conveniently to the rear garden, ensuring easy movement around the home.
Parking - Driveway
Disclaimer
Every effort has been made to ensure the accuracy of these particulars at the time of publication. However, they do not form part of any offer or contract and should not be relied upon as statements of fact. All measurements, floor plans, photographs, and descriptions are for illustrative purposes only and may not reflect the current state of the property. Buyers are advised to carry out their own due diligence and inspections before proceeding with a purchase. Prices, tenure details, and availability are subject to change without notice. Any services, appliances, or systems mentioned have not been tested, and no warranty is given as to their condition or operation. Please consult with the branch for the most up-to-date information.
The content of this brochure and all associated marketing materials are protected by copyright and may not be reproduced, distributed, or used without prior written permission.
Brochures
Property Brochure- COUNCIL TAXA payment made to your local authority in order to pay for local services like schools, libraries, and refuse collection. The amount you pay depends on the value of the property.Read more about council Tax in our glossary page.
- Band: D
- PARKINGDetails of how and where vehicles can be parked, and any associated costs.Read more about parking in our glossary page.
- Driveway
- GARDENA property has access to an outdoor space, which could be private or shared.
- Front garden,Rear garden
- ACCESSIBILITYHow a property has been adapted to meet the needs of vulnerable or disabled individuals.Read more about accessibility in our glossary page.
- Ask agent
Norton Road, Cabus, PR3
Add an important place to see how long it'd take to get there from our property listings.
__mins driving to your place
Get an instant, personalised result:
- Show sellers you’re serious
- Secure viewings faster with agents
- No impact on your credit score
About Sutcliffe Sales & Lettings, Garstang
The Office - Acresfield, 9 Garstang By-Pass Road, Garstang, PR3 1PH

Your mortgage
Notes
Staying secure when looking for property
Ensure you're up to date with our latest advice on how to avoid fraud or scams when looking for property online.
Visit our security centre to find out moreDisclaimer - Property reference ffa5e416-3e6f-40d2-b5ea-3a35596c6741. The information displayed about this property comprises a property advertisement. Rightmove.co.uk makes no warranty as to the accuracy or completeness of the advertisement or any linked or associated information, and Rightmove has no control over the content. This property advertisement does not constitute property particulars. The information is provided and maintained by Sutcliffe Sales & Lettings, Garstang. Please contact the selling agent or developer directly to obtain any information which may be available under the terms of The Energy Performance of Buildings (Certificates and Inspections) (England and Wales) Regulations 2007 or the Home Report if in relation to a residential property in Scotland.
*This is the average speed from the provider with the fastest broadband package available at this postcode. The average speed displayed is based on the download speeds of at least 50% of customers at peak time (8pm to 10pm). Fibre/cable services at the postcode are subject to availability and may differ between properties within a postcode. Speeds can be affected by a range of technical and environmental factors. The speed at the property may be lower than that listed above. You can check the estimated speed and confirm availability to a property prior to purchasing on the broadband provider's website. Providers may increase charges. The information is provided and maintained by Decision Technologies Limited. **This is indicative only and based on a 2-person household with multiple devices and simultaneous usage. Broadband performance is affected by multiple factors including number of occupants and devices, simultaneous usage, router range etc. For more information speak to your broadband provider.
Map data ©OpenStreetMap contributors.





