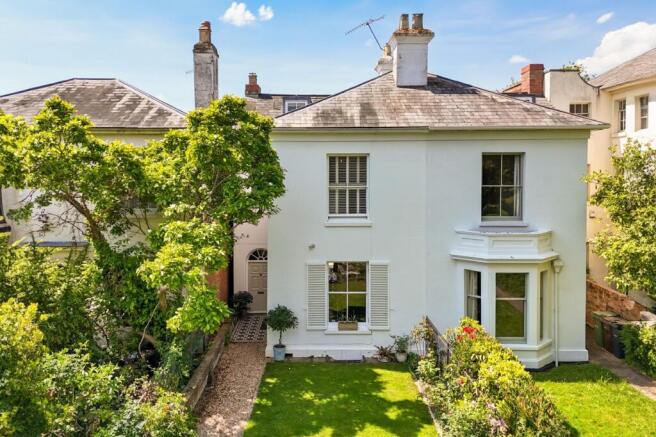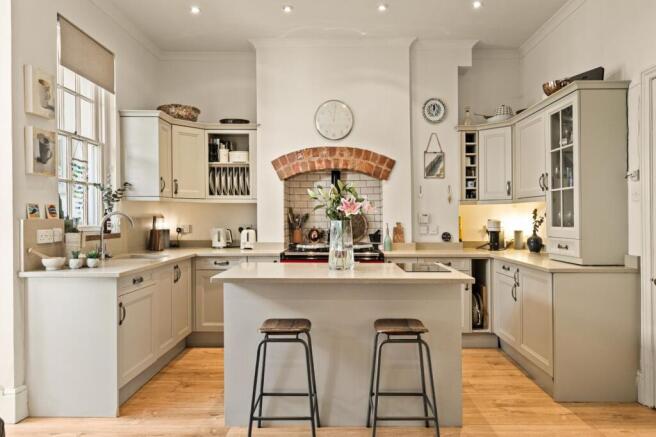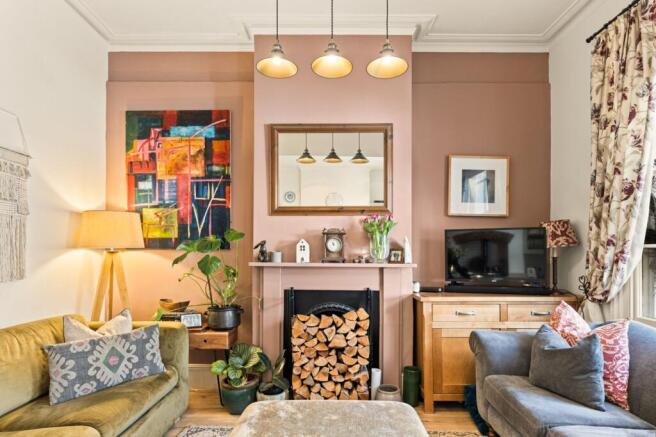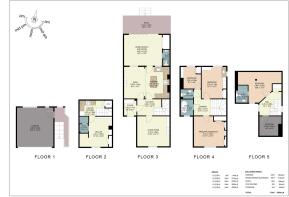
Britannia Square, Worcester City

- PROPERTY TYPE
Semi-Detached
- BEDROOMS
3
- BATHROOMS
2
- SIZE
1,695 sq ft
157 sq m
- TENUREDescribes how you own a property. There are different types of tenure - freehold, leasehold, and commonhold.Read more about tenure in our glossary page.
Freehold
Key features
- Elegant Grade II listed Georgian home in one of the city's best addresses. Tastefully styled and presented throughout.
- The attractions of the city are close by including high street shopping, great cafes and restaurants as well as leisurely walks by the riverside.
- Entrance hall leading to an impressive reception hall. Comfortable, well proportioned sitting room with wood burner.
- Stunning open-plan kitchen and snug - filled with light and the heart of the home.
- 16'2 x 13' 2 dining / sun room with glazed roof light and bi-fold doors opening to the rear terrace. Store cupboard and cloakroom.
- Three great first floor bedrooms. Family bathroom and separate cloakroom.
- Cellar with kitchenette and shower room. Mains electricity, mains gas, mains water, mains drainage.
- Attractive front garden. Pretty west facing rear with seating terrace, specimen trees, lawn and well stocked borders.
- Residents' on-street parking permit scheme with two permits available. Detached garage with storage over to rear.
- Postcode WR1 3DH what3words //////pose.along.hike
Description
A RARE AND SPECIAL OPPORTUNITY In one of Worcester’s most desirable and architecturally significant addresses, 27a Britannia Square is a wonderfully elegant and impressive Georgian townhouse. The house occupies a tranquil position on the edge of this leafy, formal square just moments from the heart of the city. Behind its classic frontage lies a home of rare charm - generously proportioned, full of natural light and tastefully adapted for modern living. 27a has been home to the same family for over 26 years - a testament to just how special the house is and how well it has worked for them as a long term home.
AN ENVIABLE SETTING Britannia Square is one of Worcester’s architectural jewels: a quiet and upmarket tree-lined residential square of fine period houses to the North of the City Centre. Here, life feels set at a gentler pace. There’s a sense of order and refinement but also of genuine community. The Square is within an easy reach of Foregate Street train station and the beautiful River Severn as well as the range of independent shops, restaurants and cultural life that Worcester has to offer. City living is very much on the doorstep yet as you turn into the square, the pace of modern life seems to recede.
TIMELESS CHARACTER AND ADAPTABLE SPACE This well proportioned house offers lots of room for family life, quiet retreat, entertaining, and working from home. Its footprint and layout are classically Georgian, with a natural flow between formal reception spaces and more relaxed everyday areas. Original features such as tall sash windows, cornices, deep skirtings and panelled doors reinforce the house’s elegance, while more recent additions make and a stylish, contemporary twist. The main reception rooms are located on the ground floor and enjoy high ceilings and an abundance of natural light. Original fireplaces and timber flooring lend texture and warmth. The rear garden room - a more recent addition - is a bright, calming space with floor-to-ceiling glazing and direct access to the garden. It has become the heart of the house, perfect for reading, relaxing with coffee in the morning light or hosting friends for supper on summer evenings.
THE KITCHEN: WHERE TRADITION MEETS PRACTICALITY The kitchen balances traditional style with modern functionality. An Aga brings warmth and character, while an island with a Neff electric oven and hob makes every day cooking and entertaining a pleasure. Practicality is also offered by quartz work surfaces and generous cupboard space. Adjacent to the kitchen is a comfortable snug which ensures that the kitchen is a sociable family space.
AND SO TO BED On the first floor, you’ll find three great bedrooms - each with its own aspect and character. The bathroom and separate cloakroom are finished in a soft, timeless style. The sense of calm and privacy makes this floor ideal for rest and retreat. The top floor has been converted to create an additional, appealing space. This could be ideal for use as a studio, guest room, or teenager’s retreat. The attic conversion does not have formal Building Control sign-off but it was undertaken by a professional builder and has been used comfortably for two decades.
OUTSIDE: AN OASIS OF CALM The rear garden is a private, manageable haven - well established and bordered by mature walls and fences. It offers plenty of space for outdoor entertaining, pottering or simply unwinding. There’s a garage at the end with a versatile room above it, which is currently used for storage, but with potential for conversion (subject to planning) into a home office, a gym, or a creative studio. Resident permit parking is available for two cars on Britannia Square and the garage offers off-street parking accessed from The Moors to the rear.
- COUNCIL TAXA payment made to your local authority in order to pay for local services like schools, libraries, and refuse collection. The amount you pay depends on the value of the property.Read more about council Tax in our glossary page.
- Band: F
- PARKINGDetails of how and where vehicles can be parked, and any associated costs.Read more about parking in our glossary page.
- Yes
- GARDENA property has access to an outdoor space, which could be private or shared.
- Yes
- ACCESSIBILITYHow a property has been adapted to meet the needs of vulnerable or disabled individuals.Read more about accessibility in our glossary page.
- Ask agent
Energy performance certificate - ask agent
Britannia Square, Worcester City
Add an important place to see how long it'd take to get there from our property listings.
__mins driving to your place
Get an instant, personalised result:
- Show sellers you’re serious
- Secure viewings faster with agents
- No impact on your credit score
Your mortgage
Notes
Staying secure when looking for property
Ensure you're up to date with our latest advice on how to avoid fraud or scams when looking for property online.
Visit our security centre to find out moreDisclaimer - Property reference 61319633-b55c-4c4e-91ca-99abe3e1ffcc. The information displayed about this property comprises a property advertisement. Rightmove.co.uk makes no warranty as to the accuracy or completeness of the advertisement or any linked or associated information, and Rightmove has no control over the content. This property advertisement does not constitute property particulars. The information is provided and maintained by Stowhill Estates Ltd, Stowhill Estates Frilford. Please contact the selling agent or developer directly to obtain any information which may be available under the terms of The Energy Performance of Buildings (Certificates and Inspections) (England and Wales) Regulations 2007 or the Home Report if in relation to a residential property in Scotland.
*This is the average speed from the provider with the fastest broadband package available at this postcode. The average speed displayed is based on the download speeds of at least 50% of customers at peak time (8pm to 10pm). Fibre/cable services at the postcode are subject to availability and may differ between properties within a postcode. Speeds can be affected by a range of technical and environmental factors. The speed at the property may be lower than that listed above. You can check the estimated speed and confirm availability to a property prior to purchasing on the broadband provider's website. Providers may increase charges. The information is provided and maintained by Decision Technologies Limited. **This is indicative only and based on a 2-person household with multiple devices and simultaneous usage. Broadband performance is affected by multiple factors including number of occupants and devices, simultaneous usage, router range etc. For more information speak to your broadband provider.
Map data ©OpenStreetMap contributors.





