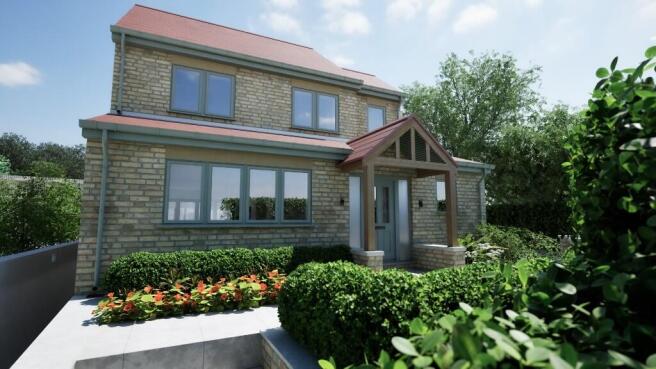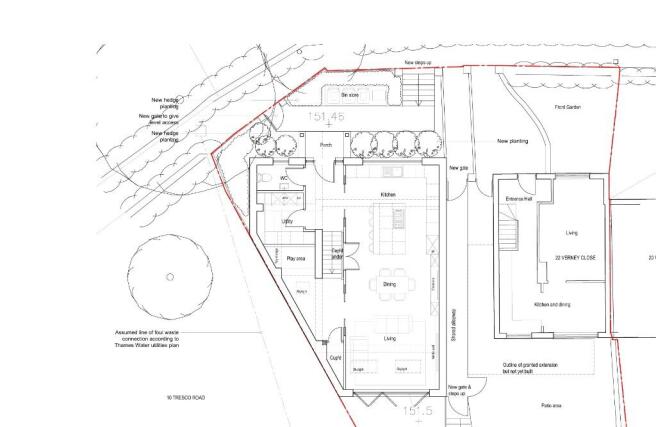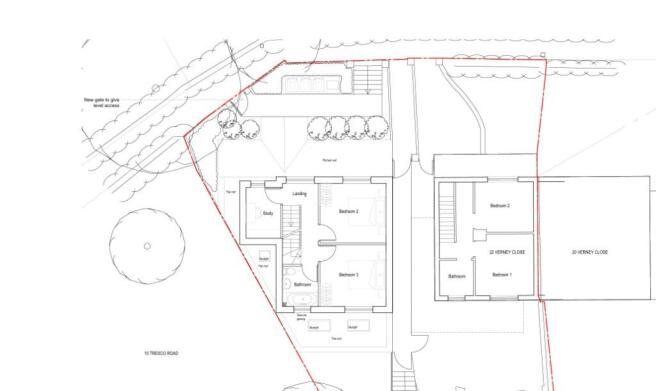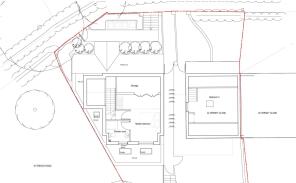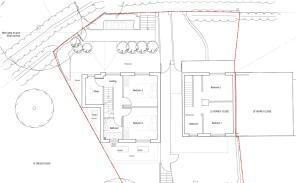Berkhamsted, Hertfordshire, HP4
- PROPERTY TYPE
Plot
- SIZE
Ask agent
Description
The proposed accommodation comprises: entrance hall, impressive open-plan living room and kitchen/diner, playroom/office, utility room, and downstairs W.C. On the first floor, there are two double bedrooms, a study/bedroom four, and a family bathroom. The second floor features an impressive principal bedroom with useful eaves storage and en-suite. The rear garden leads to gated parking.
The seller advises that all pre-commencement planning conditions have been discharged. Therefore, building work can commence immediately upon completion of the necessary building regulations requirements-significantly shortening the time to breaking ground.
If required, locally based, highly regarded, and suitably experienced house builders can be introduced to deliver this truly lavish home on a hands-off, packaged complete-build basis. Stamp duty is only applicable to the plot purchase, offering a potential stamp duty saving of £45,000 compared to buying the property already finished.
If undertaken as a self-build project-either personally or via the packaged complete-build route-the property would be exempt from CIL and zero-rated for VAT.
For further information, to view the drawings, or to arrange a site visit, please call Orchid x Dream Plot.
Berkhamsted, Hertfordshire, HP4
NEAREST STATIONS
Distances are straight line measurements from the centre of the postcode- Berkhamsted Station0.9 miles
- Tring Station3.2 miles
- Chesham Station4.1 miles
Notes
Disclaimer - Property reference BerkhamstedPlot. The information displayed about this property comprises a property advertisement. Rightmove.co.uk makes no warranty as to the accuracy or completeness of the advertisement or any linked or associated information, and Rightmove has no control over the content. This property advertisement does not constitute property particulars. The information is provided and maintained by Orchid Berkhamsted, Berkhamsted. Please contact the selling agent or developer directly to obtain any information which may be available under the terms of The Energy Performance of Buildings (Certificates and Inspections) (England and Wales) Regulations 2007 or the Home Report if in relation to a residential property in Scotland.
Map data ©OpenStreetMap contributors.
