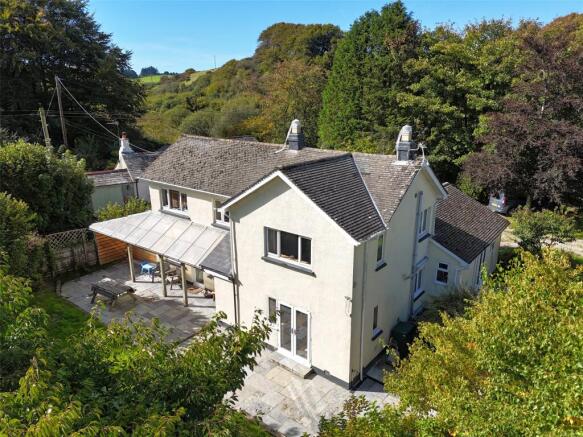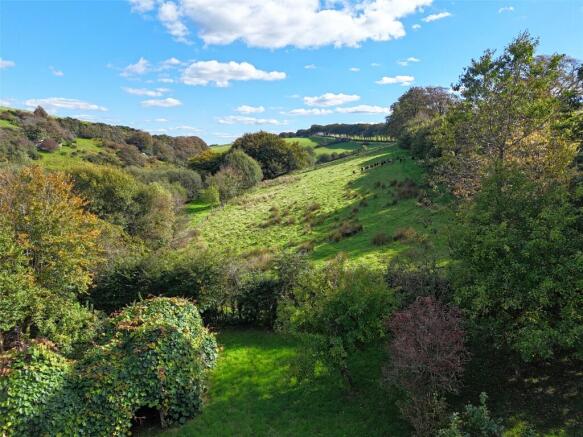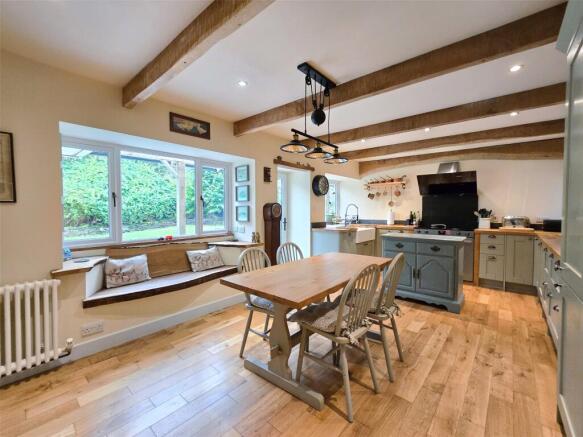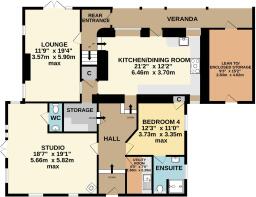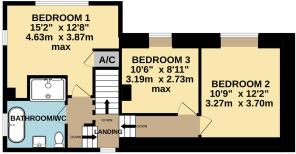
Treglasta, Launceston, Cornwall, PL15

- PROPERTY TYPE
Detached
- BEDROOMS
4
- BATHROOMS
2
- SIZE
Ask agent
- TENUREDescribes how you own a property. There are different types of tenure - freehold, leasehold, and commonhold.Read more about tenure in our glossary page.
Freehold
Key features
- Rural lifestyle opportunity.
- Substantial detached and refurbished home.
- Carefully restored with character and charm.
- Superb craftsmanship combined with modern comforts.
- Four bedrooms, including one ground floor en-suite.
- A variety of modern and traditional outbuildings.
- Landscaped gardens and ample parking.
- Garage, stable block and games room.
- Large agricultural purpose built barn.
- Wooden cabin within the grounds.
Description
Internally, the accommodation begins with a welcoming entrance hall. The triple aspect studio, converted approximately 20 years ago, is a light and airy space currently used as a family room, although it offers potential for a variety of uses including a home office or a self-contained annexe. The studio also benefits from a WC with storage area above, a wood burning stove and direct access to the garden via double doors.
Additional reception rooms include a dual aspect lounge with double doors opening onto the patio. This room features an attractive fireplace with a multi-fuel burning stove, forming a striking focal point. The family kitchen/dining room is the heart of the home and has been entirely re-fitted with a Howdens kitchen featuring oak worktops. Ample storage is provided by a comprehensive range of wall and base units. Included in the sale is a Belling range style cooker with induction hob and extractor hood. Integrated appliances include a fridge, freezer, and dishwasher. A further multi-fuel stove provides warmth, and a door leads directly to the garden.
The spacious fourth bedroom is located on the ground floor and features a generously sized, fully tiled en-suite shower room/WC with a double shower. A utility room completes the extensive ground floor accommodation.
Upstairs, the staircase divides to give access to three further double bedrooms. The principal bedroom is dual aspect and includes a built-in airing cupboard, a large wardrobe recess, and an additional fitted storage area. The remaining two bedrooms share a well appointed family bathroom/WC, which includes a rolltop bath and a separate large shower tray with a fashionable high level WC.
The property is approached via double gates that open onto a wide, sweeping driveway, offering ample space for turning and parking multiple vehicles. A garage is situated within a larger timber framed building, which also houses two looseboxes currently used for storage and space for a workshop.
There is a wood store and a log cabin that has been adapted into a recreational space, ideal for games and relaxation. Power, lighting, and internet are connected to this building. The gardens are predominantly located to the rear of the house and virtually level, where a limestone patio, partially covered, provides a delightful area for al fresco dining during the warmer months. To the side of the property is a lean-to storage area, along with an outdoor tap and lighting.
The lawn is bordered by a wide variety of shrubs, bushes, perennials, and a fruit tree. There is ample space for children and animals to roam freely, along with a polytunnel for those with a passion for gardening. A gate leads out to the track, which in turn provide vehicular access to the fields.
To the side, a modern, timber framed agricultural barn was constructed by the current owners in recent years. The land is divided into several enclosures comprising pasture and meadowland, which border the River Inny. A diverse range of wildlife can often be seen, thriving in the beauty of the natural surroundings including otter and deer.
The views from the upper parts of the fields are truly magnificent, stretching across the valley and the countryside beyond. Within the grounds there is also a wooden cabin, which offers potential for occasional accommodation or could simply serve as a peaceful country retreat.
The entire 7.5 acre plot epitomises the charm and appeal of a rural lifestyle.
The hamlet of Treglasta is situated in the heart of the North Cornish Countryside yet within good access of the A395 and A39. General amenities such as a general store/sub Post Office, County Primary School, Secondary school, Public Houses, and take away restaurants will be found at the town of Camelford approximately 7 miles from the property. The ancient former market town of Launceston lies approximately 12 miles to the east and has a range of shopping, schooling, commercial and recreational facilities.
Further extensive facilities and transport links by road, rail and air will be found in the cities of Plymouth and Exeter. Plymouth being 36 miles distant and Exeter being 52 miles away.
Popular tourist areas of Port Isaac, Boscastle and Crackington Haven are within easy striking distance along with the coastal resorts of Bude and Widemouth Bay, well known for their excellent surf and sandy beaches. The rugged beauty of Bodmin moor with its myriad of walking and hiking opportunities is also within walking distance of the property.
From Launceston town centre proceed to Pennygillam roundabout taking the first exit signposted towards Bodmin heading westbound along the A30 dual carriageway. Take the left hand exit at Kennards House signposted towards Camelford and North Cornwall proceeding along the A395. Proceed for some 7.5 miles along this road passing through the village of Pipers Pool and continue straight ahead. Turn left just before reaching Hallworthy (signposted Treglasta). Proceed along this unclassified road for approximately one mile and through Treglasta. Drop down the hill and over the bridge where River House will be identified on the left hand side.
what3words.com - ///apple.alleyway.captures
Entrance Hall
2.54m max x 5.72m max
Studio
5.66m max x 5.82m max
WC
0.86m x 1.88m
Utility Room
1.6m x 2.29m
Storage
2.03m x 1.68m
Lounge
3.58m max x 5.9m max
Rear Entrance
1.9m x 1.3m
Kitchen/Dining Room
6.45m max x 3.7m max
Bedroom 4
3.73m max x 3.35m max
En-suite
2m x 2.29m
Bedroom 1
4.62m max x 3.86m max
Bedroom 2
3.28m x 3.7m
Bedroom 3
3.2m max x 2.72m max
Bathroom/WC
2.46m max x 2.82m max
OUTBUILDINGS
Lean To/Enclosed Storage
2.87m x 4.45m
Wood Store
5.54m x 1.9m
Games Room
6.76m max x 4.01m max
Garage/Workshop
6m x 4.7m
Stable/Store
3.68m x 4.8m
Stable
3.6m x 4.8m
Agricultural Barn
10.77m x 7.06m
Covered Area
6.2m x 2.82m
Wooden Cabin
Lounge
3.35m max x 3.8m max
Kitchen
2.13m x 1.5m
Bedroom
2.16m x 2.29m
WC
1.83m x 0.81m
SERVICES
Mains electricity. Private water and drainage.
TENURE
Freehold.
COUNCIL TAX
F: Cornwall Council.
VIEWING ARRANGEMENTS
Strictly by appointment with the selling agent.
Brochures
Particulars- COUNCIL TAXA payment made to your local authority in order to pay for local services like schools, libraries, and refuse collection. The amount you pay depends on the value of the property.Read more about council Tax in our glossary page.
- Band: F
- PARKINGDetails of how and where vehicles can be parked, and any associated costs.Read more about parking in our glossary page.
- Garage,Driveway
- GARDENA property has access to an outdoor space, which could be private or shared.
- Yes
- ACCESSIBILITYHow a property has been adapted to meet the needs of vulnerable or disabled individuals.Read more about accessibility in our glossary page.
- Ask agent
Treglasta, Launceston, Cornwall, PL15
Add an important place to see how long it'd take to get there from our property listings.
__mins driving to your place
Get an instant, personalised result:
- Show sellers you’re serious
- Secure viewings faster with agents
- No impact on your credit score
Your mortgage
Notes
Staying secure when looking for property
Ensure you're up to date with our latest advice on how to avoid fraud or scams when looking for property online.
Visit our security centre to find out moreDisclaimer - Property reference LAU250234. The information displayed about this property comprises a property advertisement. Rightmove.co.uk makes no warranty as to the accuracy or completeness of the advertisement or any linked or associated information, and Rightmove has no control over the content. This property advertisement does not constitute property particulars. The information is provided and maintained by Fine & Country, Launceston. Please contact the selling agent or developer directly to obtain any information which may be available under the terms of The Energy Performance of Buildings (Certificates and Inspections) (England and Wales) Regulations 2007 or the Home Report if in relation to a residential property in Scotland.
*This is the average speed from the provider with the fastest broadband package available at this postcode. The average speed displayed is based on the download speeds of at least 50% of customers at peak time (8pm to 10pm). Fibre/cable services at the postcode are subject to availability and may differ between properties within a postcode. Speeds can be affected by a range of technical and environmental factors. The speed at the property may be lower than that listed above. You can check the estimated speed and confirm availability to a property prior to purchasing on the broadband provider's website. Providers may increase charges. The information is provided and maintained by Decision Technologies Limited. **This is indicative only and based on a 2-person household with multiple devices and simultaneous usage. Broadband performance is affected by multiple factors including number of occupants and devices, simultaneous usage, router range etc. For more information speak to your broadband provider.
Map data ©OpenStreetMap contributors.
