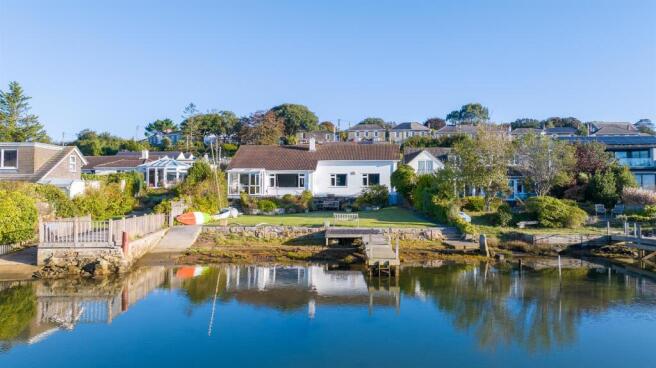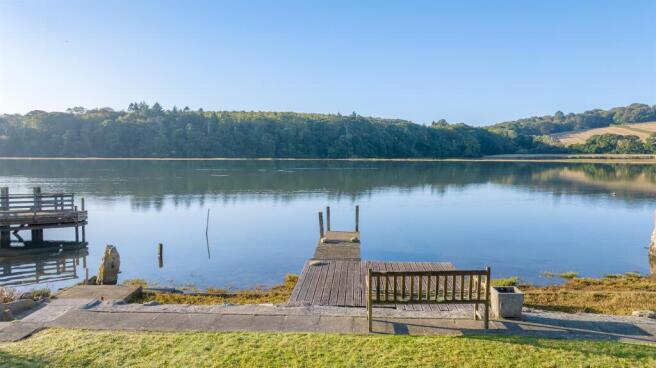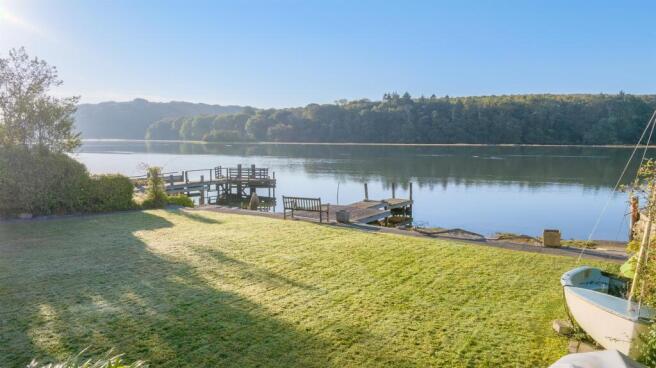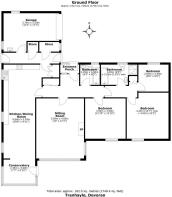Devoran

- PROPERTY TYPE
Detached Bungalow
- BEDROOMS
3
- BATHROOMS
2
- SIZE
1,750 sq ft
163 sq m
- TENUREDescribes how you own a property. There are different types of tenure - freehold, leasehold, and commonhold.Read more about tenure in our glossary page.
Freehold
Description
Located along Quay Road in one of the most sought after Creekside village locations close to Truro.
All of the principal rooms enjoy water views. 60 feet of direct water frontage, slipway and pontoon.
Three double bedrooms, large kitchen/dining room, spacious sitting room, utility, two bathrooms and integral garage.
Level enclosed front and rear gardens, driveway parking for four cars and ample space for a boat and dinghy. Rear south facing garden enjoying uninterrupted water views and complete privacy.
Double glazing. Mains gas central heating.
Sold with no onward chain.
Freehold. EPC C. Council Tax Band F.
General Comments - A unique opportunity to purchase a deceptively spacious detached property with excellent uninterrupted water views over the peaceful waters of Restronguet Creek with the added bonus of 60' direct water frontage, private slipway and pontoon. The bungalow and gardens enjoy a sunny southerly aspect, the water views are truly magnificent with the beautiful Carclew Estate beyond as well as an abundance of wildlife and birds at low tide.
Trenhayle is a surprisingly spacious detached bungalow located along Quay Road in Devoran which is one of the most sought after villages between Truro and Falmouth. The accommodation is light and spacious, all the principal rooms enjoy the water views. There are three double bedrooms, kitchen/dining room, sitting room, two bathrooms, utility room, cloakroom and integral garage. The level garden is predominantly lawn with well stocked flower bed borders and a large terrace provides lots of sitting out space to enjoy the views. At the bottom of the garden is a jetty and slipway giving direct access to Restronguet Creek therefore ideal for boating enthusiasts. The bungalow is set well back from Quay Road and extremely private, a driveway provides lots of parking and there is a level front garden. Trenhayle is double glazed and benefits from mains gas central heating. It is being sold with no onward chain and must be viewed to fully appreciate.
Location - Trenhayle is located along Quay Road which is arguably the most sought after road within the village and set well back from Quay Road and enjoys a high degree of privacy. The village of Devoran lies about five miles south of Truro, just off the A39 Truro to Falmouth road and is at the head of Restronguet Creek which is a tributary of the River Fal. The village has a strong community anchored by the village hall with regular events on Devoran Quay and a wonderful children's playground. The area is well known for scenic attractions with many walk-ways in the area including the "tramway" along the edge of the creek which is known for its abundance of wildlife and shore birds and provides a lovely walk to the hamlets of Point and Penpol. Local facilities include the Parish church, popular public house, doctors surgery and primary school with further facilities including a small supermarket in nearby Carnon Downs. Devoran lies close to the sailing waters of the Fal Estuary, the city of Truro and the harbour town of Falmouth are within easy driving distance. The village also benefits from a regular bus service.
In greater detail the accommodation comprises (all measurements are approximate):
Entrance Porch - Entrance door. Tiled floor, fully glazed door opening to:
Entrance Hall - Airing cupboard with Saxton hot water cylinder. Radiator.
Sitting Room - 4.80m x 4.60m (15'8" x 15'1") - A light, well proportioned room with picture window enjoying fabulous views over the river with the Carclew woods beyond and window to side with views of the garden and creek. Feature fireplace with wooden surround incorporating wood burning stove with a slate hearth. Radiator, two telephone points, wall lights.
Kitchen/Dining Room - 9.04m x 3.03m (29'7" x 9'11") - A very large, extended room with three windows to side and water views through the conservatory. Excellent range of modern kitchen units with integral appliances including electric oven, gas hob with extractor hood over, dishwasher, fridge and freezer. Display cupboards, larder cupboard and drawers. Tiled floor. Radiator.
Conservatory - 3.00m x 2.30m (9'10" x 7'6") - Enjoying fabulous views over the garden and river. Solid glass roof.
Bedroom One - 3.90m x 3.90m (12'9" x 12'9") - Window overlooking the rear garden with river views. Radiator.
Bedroom Two - 4.44m x 4.02m (14'6" x 13'2") - Window enjoying creek and garden views. Radiator. Shelved storage cupboard including wardrobe, drawers and shelving.
Bathroom - 1.90m x 1.95m (6'2" x 6'4") - White suite, comprising low level w.c, pedestal wash hand basin, panelled bath with fully tiled surround, shower and shower screen above. Frosted window to front with blind, heated towel rail. Electric light with electric shaving point.
Bedroom Three - 2.90m x 2.60m (9'6" x 8'6") - Window overlooking the front drive and garden. Radiator.
Bathroom - 3.51m x 1.95m (11'6" x 6'4") - Another white suite with low level w.c, pedestal wash hand basin, mirror fronted cabinet above, panel bath with tiled surround and shower attachment from taps. Separate walk in shower cubicle with fully tiled surround glass door. Frosted window to front with blind. Heated tower rail.
Inner Hallway - Accessed from the kitchen. Stable door to front driveway and half glazed door to side pathway. Storage cupboard. Boiler cupboard housing Glow Worm gas central heating boiler. Door to:
Inegral Garage - 5.20m x 3.70m (17'0" x 12'1") - Electric roller door. Frosted windows to front and side. Base and eye level storage units. Belfast sink. Space and plumbing for washing machine.
Outside - At the front is a paved driveway that provides parking for four or five cars. It is an enclosed driveway with double metal gates leading onto Quay Road. There is a level lawn, feature magnolia tree enclosed behind a low wall. Crazy paved terrace for sitting out and enjoying the morning sun and a dividing wall separates an area for composting with space for bins etc. and a wooden garden shed. Steps lead from the brick driveway to a side path that leads via a lockable wooden gate into the rear garden.
Rear Garden - The rear garden is a sheer delight and enjoys a sunny southerly aspect with magnificent views over the creek towards the wooded Carclew estate. The garden enjoys approximately seventy feet of direct water frontage, beyond the garden is the shingle beach exposed at low tide encouraging many species of wildlife and a vast selection of shore birds. Here is a decked wooden jetty, concrete landing area and concrete slipway that leads onto the foreshore and a running mooring line. The garden is mainly level lawn and pathways run along both sides of the garden to the foreshore. In a sheltered position below the bungalow is a patio providing sitting out space with rockery and many shrubs and plants including heathers, roses, camellias, agapanthus, and granite steps lead from the lawn up to a further raised terrace providing additional sitting space and access into the conservatory. The path continues along the side of the bungalow, past the kitchen, where there are raised flower beds, outside tap, access into the rear hallway and a gate leads to the front.
Services - Mains water, gas and drainage are connected.
N.B - The electrical circuit, appliances and heating system have not been tested by the agents.
Viewing - Strictly by Appointment through the Agents Philip Martin, 9 Cathedral Lane, Truro, TR1 2QS. Telephone: or 3 Quayside Arcade, St. Mawes, Truro TR2 5DT. Telephone .
Directions - From Truro take the A39 in a southerly direction towards Falmouth and after the Carnon Downs roundabout take the left hand junction clearly signposted to Devoran. At the T-junction turn right and follow the bend around to the left which leads into Greenbank Road. On entering the village proceed into Quay Road, continue past the village hall and doctors surgery and Trenhayle is a little further along on the right hand side.
Brochures
Devoran- COUNCIL TAXA payment made to your local authority in order to pay for local services like schools, libraries, and refuse collection. The amount you pay depends on the value of the property.Read more about council Tax in our glossary page.
- Band: F
- PARKINGDetails of how and where vehicles can be parked, and any associated costs.Read more about parking in our glossary page.
- Garage
- GARDENA property has access to an outdoor space, which could be private or shared.
- Yes
- ACCESSIBILITYHow a property has been adapted to meet the needs of vulnerable or disabled individuals.Read more about accessibility in our glossary page.
- Level access
Devoran
Add an important place to see how long it'd take to get there from our property listings.
__mins driving to your place
Get an instant, personalised result:
- Show sellers you’re serious
- Secure viewings faster with agents
- No impact on your credit score
Your mortgage
Notes
Staying secure when looking for property
Ensure you're up to date with our latest advice on how to avoid fraud or scams when looking for property online.
Visit our security centre to find out moreDisclaimer - Property reference 34201795. The information displayed about this property comprises a property advertisement. Rightmove.co.uk makes no warranty as to the accuracy or completeness of the advertisement or any linked or associated information, and Rightmove has no control over the content. This property advertisement does not constitute property particulars. The information is provided and maintained by Philip Martin, Truro. Please contact the selling agent or developer directly to obtain any information which may be available under the terms of The Energy Performance of Buildings (Certificates and Inspections) (England and Wales) Regulations 2007 or the Home Report if in relation to a residential property in Scotland.
*This is the average speed from the provider with the fastest broadband package available at this postcode. The average speed displayed is based on the download speeds of at least 50% of customers at peak time (8pm to 10pm). Fibre/cable services at the postcode are subject to availability and may differ between properties within a postcode. Speeds can be affected by a range of technical and environmental factors. The speed at the property may be lower than that listed above. You can check the estimated speed and confirm availability to a property prior to purchasing on the broadband provider's website. Providers may increase charges. The information is provided and maintained by Decision Technologies Limited. **This is indicative only and based on a 2-person household with multiple devices and simultaneous usage. Broadband performance is affected by multiple factors including number of occupants and devices, simultaneous usage, router range etc. For more information speak to your broadband provider.
Map data ©OpenStreetMap contributors.




