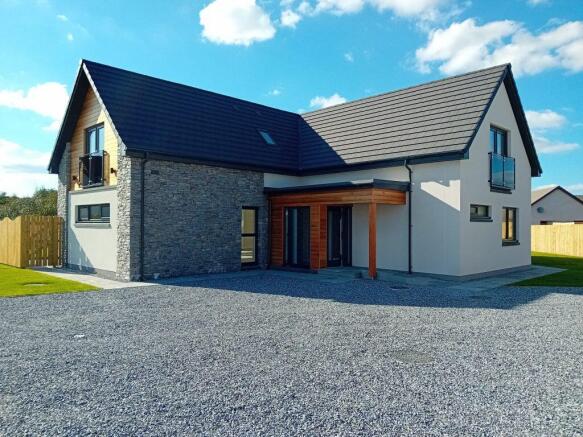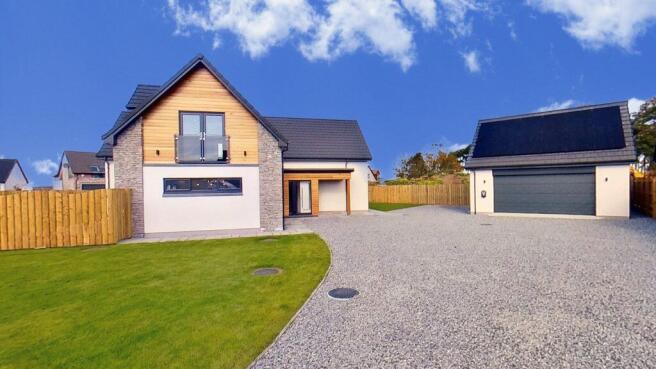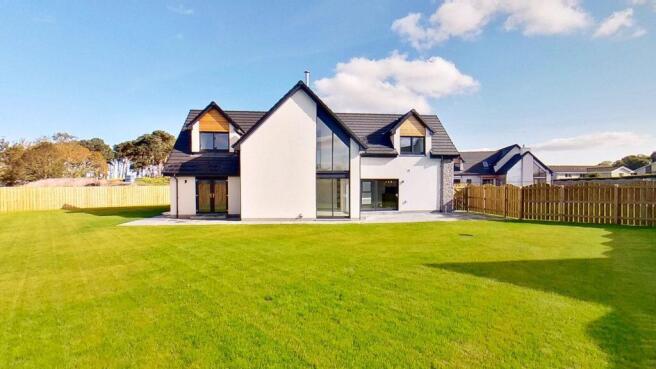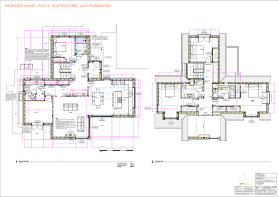4 bedroom detached house for sale
6 Souters View, Loch Flemington, Inverness, IV2 7AH

- PROPERTY TYPE
Detached
- BEDROOMS
4
- BATHROOMS
3
- SIZE
Ask agent
- TENUREDescribes how you own a property. There are different types of tenure - freehold, leasehold, and commonhold.Read more about tenure in our glossary page.
Freehold
Key features
- Stunning new build 4/5 bed eco home in large gardens
- Air source heat pump, solar panels and battery
- Short commute to Inverness, Nairn or the airport
- Situated in a small enclave of executive homes
- Incredible EPC of A
- Fabulous, spacious home boasting 247m2 of living space
Description
Nestled in a peaceful village setting, this exceptional home offers the perfect balance of relaxed, semi-rural living whilst having excellent access for commuting. Ideally located just 9 miles from the vibrant city of Inverness, 6 miles from the charming seaside town of Nairn, and only 3 miles from Inverness Airport, providing convenient flights across the UK and Europe.
Forming part of an exclusive development of just eight individually designed properties, No 6, which boasts some 247m2 of living space, has been built by the highly regarded A G Contractors Ltd.
With a strong reputation locally in the homebuilding industry, A G Contractors bring a wealth of experience and craftsmanship to every project giving buyers complete confidence in the quality of their new home. Visit their website at to learn more.
This stunning home is designed with light-filled, open-plan interiors and finished to the highest standards. Boasting one of the largest footprints on the development, you can expect bespoke detailing throughout, high-quality Roca sanitaryware, stylish tiling to all bathrooms and downstairs floors, high-spec statement light fittings, and elegant features such as solid oak internal doors and staircase. To the exterior, red cedar cladding and stone accents compliment the contemporary white walls and substantial picture windows.
Energy efficiency is a key focus, ensuring both comfort and long-term savings from this ‘A' rated home. With solar panels and a battery system, air source heat pump, underfloor heating, high levels of insulation and double glazing, these incredible homes boast exceptionally low utility costs.
This beautifully presented home offers a striking first impression with a welcoming front porch featuring a characterful stone wall and a full-height window, flooding the space with natural light.
The roomy hall is enhanced by recessed lighting and excellent built-in storage, setting the tone for the rest of the property. The spacious ground floor living area is perfect for modern lifestyles, with a fabulous dining kitchen open plan into the generous lounge with double height ceiling, a stunning light fitting, and an imposing wood burning stove set in a recess with feature stone behind. Pocket sliding doors lead to the hall, while large sliding patio doors lead to the substantial rear garden.
The kitchen is a stunning state of the art design fitted with subtle off-white units with complementing gold handles and incorporating Quartz worktops and NEFF integrated appliances including 2 ovens (one conventional, the other a combination), a warming drawer, an induction hob set in the island with extractor fan above, dishwasher, fridge freezer, wine fridge and a ‘Quooker' boiling water tap. Decorative slatted wood panelling adds character and a sense of warmth to the room. Another practical feature is a concealed ‘Breakfast Station' offering excellent additional storage for a toaster and kettle, and those other items one wants hidden away! A further set of sliding patio doors opens to the rear paved patio and garden.
The ground floor also offers a spacious utility room with large storage cupboards which also house the heating and hot water equipment, along with space for white goods and a door accessing the garden, a double bedroom with built-in storage, a family room which could be flexible in use, and a stunning shower room boasting quality sanitaryware enhanced by matte black shower screen and radiator.
An elegant oak and glass staircase leads to the first-floor landing, where a charming shelved seating area provides a peaceful retreat overlooking the lounge.
The master bedroom is a light-filled room, boasting a south-east facing Juliette balcony and three double wardrobes. Its luxurious ensuite is fitted with high-quality Roca sanitaryware, including a feature slipper bath, WC, wash hand basin with storage beneath, and a generous 1400mm shower enclosure.
Bedrooms two and three are both well-proportioned doubles, with bedroom three also benefiting from a Juliette balcony. A stylish Jack-and-Jill bathroom connects the hallway and bedroom two, featuring elegant dado-height panelling, WC, wash hand basin with drawer below, sensor-lit cabinet above, a bath and a shower enclosure housing a mains-fed shower with rain head and handheld options.
Outside, the garden is laid to lawn with a spacious patio area perfect for entertaining. A gravel driveway provides parking for several vehicles, complemented by a double garage with habitable roof trusses offering further potential. Additional features include an electric car charging point and 12 solar panels, with a linked battery system, on the roof, adding modern efficiency to this impressive home.
Located near Inverness, one of Europe's fastest-growing cities and ranked among the top five places to live in the UK, The city with its modern infrastructure has been a popular attraction for businesses including Lifescan Scotland, one of the country's largest Life Sciences employers, West Fraser (previously Norbord), manufacturers of eco-friendly wood panels, Capgemini, Orion and the Global Energy Group. Inverness also boasts a modern campus for the University of the Highlands and Islands (UHI) which offers the opportunity to attain qualifications at all levels up to PhD, and attracts students worldwide.
There is a vibrant restaurant and bar scene in the city which plays a key role in local employment. Tourism flourishes, with Loch Ness and the Cairngorms National Park being two major attractions to the Highlands along with our array of championship golf courses including the seaside links golf course at Castle Stuart along the Moray Firth and minutes from Loch Flemington, the scenic coastal championship course of Nairn Golf Club, 6 miles away, along with Royal Dornoch a short drive away to the North.
The close-by town of Nairn, an ancient fishing port and market town lies around 16 miles east of Inverness and 6 miles from Loch Flemington. Nairn is now best known as a seaside resort, with two golf courses, award-winning beaches, a community centre/ arts venue (Nairn Community & Arts Centre), a small theatre (called The Little Theatre) and some enviable hotels, bars and restaurants to rival any city.
Approximate Dimensions
Ground Floor
Porch 2.47m x 2.58m
Lounge 6.20m x 5.18m
Kitchen/dining 6.64m x 5.46m
Family room 4.08m x 3.30m
Bedroom 4 3.83m x 3.24m
Shower room 2.41m x 1.57m
Utility room 2.86m x 1.92m
First Floor
Master bedroom 4.88m x 3.88m
Ensuite bathroom 3.22m x 1.88m
Bedroom 2 5.27m x 3.30m
Bedroom 3 4.40m x 3.62m
Bathroom 3.42m x 1.89m
- COUNCIL TAXA payment made to your local authority in order to pay for local services like schools, libraries, and refuse collection. The amount you pay depends on the value of the property.Read more about council Tax in our glossary page.
- Ask agent
- PARKINGDetails of how and where vehicles can be parked, and any associated costs.Read more about parking in our glossary page.
- Garage
- GARDENA property has access to an outdoor space, which could be private or shared.
- Private garden
- ACCESSIBILITYHow a property has been adapted to meet the needs of vulnerable or disabled individuals.Read more about accessibility in our glossary page.
- Ask agent
Energy performance certificate - ask agent
6 Souters View, Loch Flemington, Inverness, IV2 7AH
Add an important place to see how long it'd take to get there from our property listings.
__mins driving to your place
Get an instant, personalised result:
- Show sellers you’re serious
- Secure viewings faster with agents
- No impact on your credit score
Your mortgage
Notes
Staying secure when looking for property
Ensure you're up to date with our latest advice on how to avoid fraud or scams when looking for property online.
Visit our security centre to find out moreDisclaimer - Property reference 46585. The information displayed about this property comprises a property advertisement. Rightmove.co.uk makes no warranty as to the accuracy or completeness of the advertisement or any linked or associated information, and Rightmove has no control over the content. This property advertisement does not constitute property particulars. The information is provided and maintained by R & R Urquhart Property, Forres. Please contact the selling agent or developer directly to obtain any information which may be available under the terms of The Energy Performance of Buildings (Certificates and Inspections) (England and Wales) Regulations 2007 or the Home Report if in relation to a residential property in Scotland.
*This is the average speed from the provider with the fastest broadband package available at this postcode. The average speed displayed is based on the download speeds of at least 50% of customers at peak time (8pm to 10pm). Fibre/cable services at the postcode are subject to availability and may differ between properties within a postcode. Speeds can be affected by a range of technical and environmental factors. The speed at the property may be lower than that listed above. You can check the estimated speed and confirm availability to a property prior to purchasing on the broadband provider's website. Providers may increase charges. The information is provided and maintained by Decision Technologies Limited. **This is indicative only and based on a 2-person household with multiple devices and simultaneous usage. Broadband performance is affected by multiple factors including number of occupants and devices, simultaneous usage, router range etc. For more information speak to your broadband provider.
Map data ©OpenStreetMap contributors.







