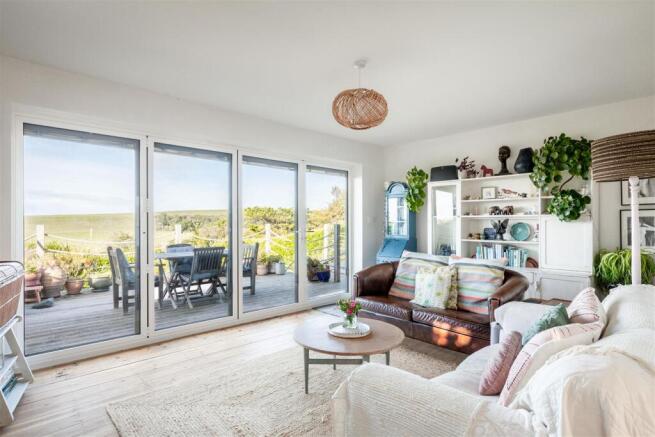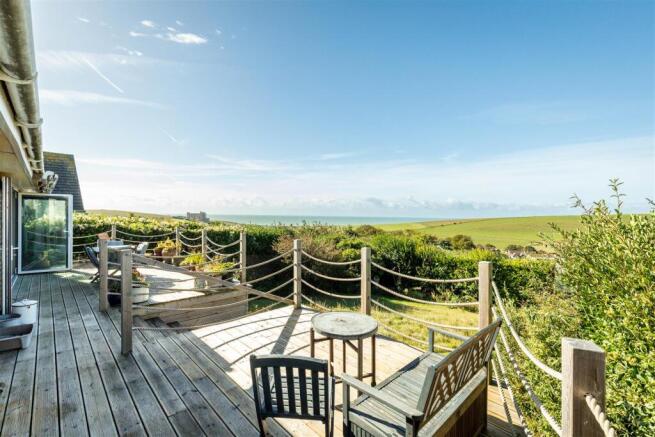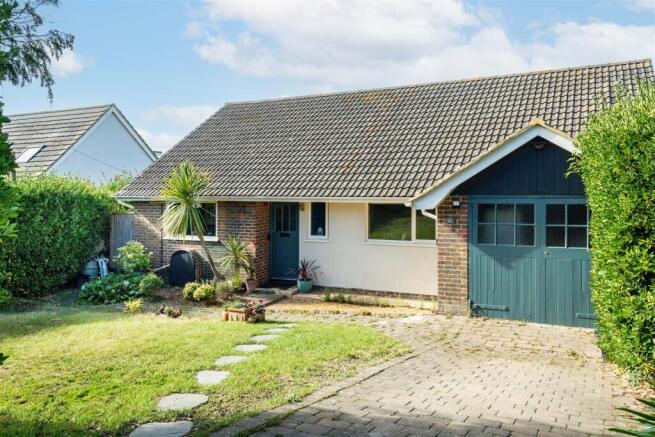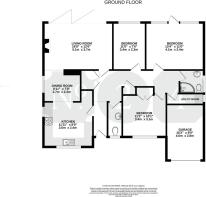Longhill Road, Ovingdean

- PROPERTY TYPE
Detached Bungalow
- BEDROOMS
3
- BATHROOMS
1
- SIZE
990 sq ft
92 sq m
- TENUREDescribes how you own a property. There are different types of tenure - freehold, leasehold, and commonhold.Read more about tenure in our glossary page.
Freehold
Key features
- Sought-after location in Ovingdean
- Reconditioned 1960s kitchen with open-plan dining area
- Stunning countryside and sea views
- Beautifully presented shower room
- Three spacious bedrooms
- Separate utility room
- Principal bedroom with access to the garden
- Spacious front and rear gardens
- Spacious living room with log burner and bi-folding doors
- Garage, greenhouse and year-round garden cabin
Description
The Property - Set on one of Ovingdean’s most sought-after roads, this detached family home offers far-reaching sea views, the rolling backdrop of the South Downs, and the convenience of nearby villages, the beach, and central Brighton. It’s a place that feels tucked away and peaceful, yet perfectly connected.
Hidden behind a neat hedge and front lawn, with driveway parking and a garage, the house unfolds into a light-filled bungalow that’s been thoughtfully reimagined - effortlessly blending country chic warmth with seaside charm. Step inside and you’re greeted by a wide hallway and an immediate sense of calm.
At the heart of the home sits a handmade, reconditioned 1960s kitchen, painted in welcoming Little Greene ‘Aquamarine’ with a striking Foresso worktop. Appliances are cleverly integrated, while closed cabinetry and open shelving balance practicality with character. This space flows into the dining area, which is perfect for family suppers or larger gatherings, before opening up into the living room. Here, bi-fold doors with integrated blinds frame the most spectacular views across the garden, the South Downs and the sea beyond. A Defra approved log-burning stove takes centre stage on chilly evenings spent indoors.
The garden has been cleverly designed to suit every season and mood. A raised deck with a retractable awning flows directly from the house, creating the perfect spot for summer barbecues, a peaceful morning coffee, or unwinding as the sun sets. Steps lead down to a generous lawn for children to play, while further down you’ll find a more private space, perfect for growing vegetables, tending a greenhouse, or pottering in the tools shed. There’s even a mini orchard with apple, plum, cherry and pear trees. At the very end sits a bespoke garden cabin, beautifully crafted from reclaimed eco materials, insulated with wool and complete with electricity, lighting, and even a compost loo - a versatile space for work, creativity or quiet retreat all year round.
The bedrooms each carry their own charm. Two are positioned at the back of the house, enjoying the same uninterrupted views as the living room, with the timber panelled principal bedroom opening directly onto the deck. A third, at the front, is generously proportioned with built-in storage and a leafy outlook over the garden. The family bathroom combines character and practicality, with painted panelling, a large corner shower, WC and basin. A separate utility room neatly houses laundry and essentials out of sight.
Since lockdown, the house has been transformed from a dated bungalow into a design-led, sustainable home. Original restored pitch pine flooring runs throughout the house with Marmoleum flooring in the kitchen and wc. The kitchen floor has been insulated with wool and there’s underfloor heating in the ceramic tiled bathroom. Care has been taken to retain the bungalow’s original features and the owners have restored the transom windows and fluted window pelmets. Inspired paint choices from Little Greene and Farrow & Ball add to the mid-century character, enhancing the home’s natural light and timeless charm.
Thoughtful eco features include UV glass on the living room and main bedroom doors, full insulation, and a roof set-up for solar panels, if desired. The loft is boarded, providing excellent storage, and comes with drawn-up plans for a potential extension to add two further bedrooms, two bathrooms and additional storage upstairs.
This is a home that feels both lived in and loved and ready for its next chapter. It is waiting for a family that wants peace, space, and the best of both coast and countryside.
Additional Property Information - Property type: Detached bungalow
Tenure: Freehold
Council tax band: E
Parking: Off street parking
Outdoors: Gardens, greenhouse, year-round garden cabin
Renovations: New bathroom in 2019, reconditioned kitchen & roof and new decking in 2023, new log burner in 2024
The Area - This property is quietly situated on Longhill Road in the peaceful village of Ovingdean, nestled between the coast and the rolling landscapes of the South Downs National Park. It’s an idyllic setting for those who enjoy the outdoors, with a wealth of walking and cycling trails right on the doorstep. Beacon Hill Nature Reserve is less than half a mile away, while the iconic Rottingdean Windmill and the historic village of Rottingdean (1.4 miles) are easily reached on foot in around 20–25 minutes. The undercliff walk and Ovingdean’s quiet beach are also nearby, connecting you to Brighton Marina and on to the city itself via a spectacular seafront promenade.
For evenings out, a local favourite is The Undercliff Café at Ovingdean Beach, just a 15-minute walk away. On sunny weekends, it hosts relaxed Sunset Tapas evenings which is the perfect spot to share focaccia and a glass of wine while watching the sun dip over the sea. While Ovingdean doesn’t have a traditional pub, the Ovingdean Village Club, based at the village hall, opens its licensed bar a couple of nights a week and hosts a well-loved weekly quiz.
Local amenities include a convenience store and the ever-popular Wild Flour Pizza, serving award-winning artisan pizza from its woodfired oven Thursday–Saturday. In Rottingdean, you’ll find independent shops, pubs, cafés, and restaurants, along with a library and post office – all adding to the charm of village life.
Schools - Families will appreciate the excellent range of well-regarded schools nearby, including: Ovingdean Nursery (0.5 miles), Longhill High School (0.5 miles), Our Lady of Lourdes Primary School (1.7 miles), St Margaret’s C of E Primary School (1.8 miles), Roedean School (2.3 miles) and Brighton College (3.1 miles).
Transport Links - Ovingdean offers a semi-rural feel while remaining just 3.5 miles from the vibrant heart of Brighton. Brighton Marina is even closer at 2.2 miles, offering shops, restaurants, a cinema, and a large supermarket. Regular bus services run along Longhill Road and nearby routes, linking you quickly to Brighton, Rottingdean, and beyond. The A259 coastal road and nearby A27 provide convenient connections to the wider road network, including the A23 to Gatwick and London.
Brochures
Longhill Road, Ovingdean- COUNCIL TAXA payment made to your local authority in order to pay for local services like schools, libraries, and refuse collection. The amount you pay depends on the value of the property.Read more about council Tax in our glossary page.
- Band: E
- PARKINGDetails of how and where vehicles can be parked, and any associated costs.Read more about parking in our glossary page.
- Garage
- GARDENA property has access to an outdoor space, which could be private or shared.
- Yes
- ACCESSIBILITYHow a property has been adapted to meet the needs of vulnerable or disabled individuals.Read more about accessibility in our glossary page.
- Ask agent
Energy performance certificate - ask agent
Longhill Road, Ovingdean
Add an important place to see how long it'd take to get there from our property listings.
__mins driving to your place
Explore area BETA
Brighton
Get to know this area with AI-generated guides about local green spaces, transport links, restaurants and more.
Get an instant, personalised result:
- Show sellers you’re serious
- Secure viewings faster with agents
- No impact on your credit score
Your mortgage
Notes
Staying secure when looking for property
Ensure you're up to date with our latest advice on how to avoid fraud or scams when looking for property online.
Visit our security centre to find out moreDisclaimer - Property reference 34201843. The information displayed about this property comprises a property advertisement. Rightmove.co.uk makes no warranty as to the accuracy or completeness of the advertisement or any linked or associated information, and Rightmove has no control over the content. This property advertisement does not constitute property particulars. The information is provided and maintained by Number Twenty Four, Covering Sussex. Please contact the selling agent or developer directly to obtain any information which may be available under the terms of The Energy Performance of Buildings (Certificates and Inspections) (England and Wales) Regulations 2007 or the Home Report if in relation to a residential property in Scotland.
*This is the average speed from the provider with the fastest broadband package available at this postcode. The average speed displayed is based on the download speeds of at least 50% of customers at peak time (8pm to 10pm). Fibre/cable services at the postcode are subject to availability and may differ between properties within a postcode. Speeds can be affected by a range of technical and environmental factors. The speed at the property may be lower than that listed above. You can check the estimated speed and confirm availability to a property prior to purchasing on the broadband provider's website. Providers may increase charges. The information is provided and maintained by Decision Technologies Limited. **This is indicative only and based on a 2-person household with multiple devices and simultaneous usage. Broadband performance is affected by multiple factors including number of occupants and devices, simultaneous usage, router range etc. For more information speak to your broadband provider.
Map data ©OpenStreetMap contributors.





