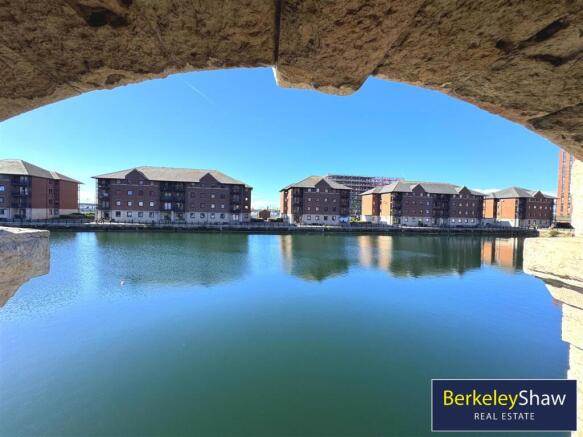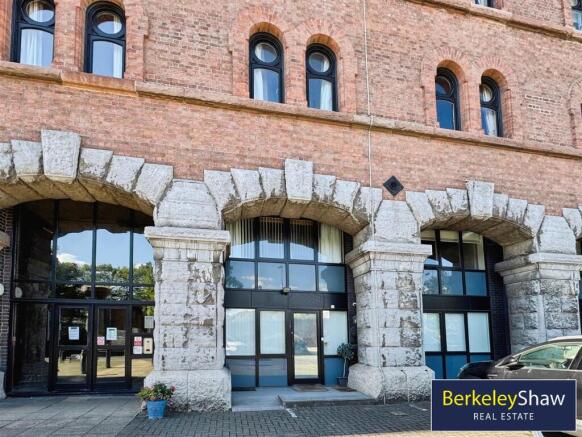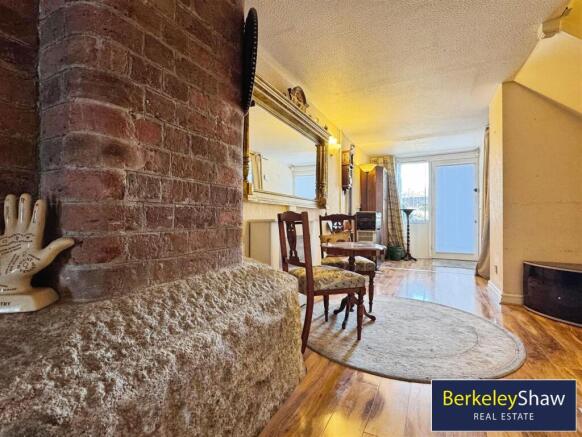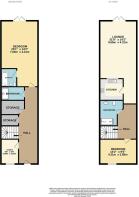
Waterloo Road, Liverpool

- PROPERTY TYPE
Apartment
- BEDROOMS
2
- BATHROOMS
3
- SIZE
Ask agent
Key features
- Two-bedroom duplex apartment set within the iconic Waterloo Warehouse
- Private access with ramped approach for ease and convenience
- No onward chain
- Allocated parking space outside of the apartment
- Private terrace & juliet balcony
- Bright and stylish open-plan living/dining room with Juliet balcony and dockside views
- Superb location, just moments from Liverpool City Centre & the Business District
- Tenure: Leasehold Council tax band: E
Description
Located within the historic and highly sought-after Waterloo Warehouse, this beautifully presented two-bedroom duplex apartment (formerly three bedrooms) offers the perfect blend of character, modern living, and accessibility. Originally part of Liverpool’s thriving docklands, Waterloo Warehouse has been carefully converted into stylish residential apartments. Its prime waterfront setting places you just a short stroll from Liverpool City Centre, the Business District, and a wealth of cultural attractions.
This unique home enjoys private access with a ramped approach and has been thoughtfully adapted to suit a wide range of needs. A lift provides direct access from the ground floor to the first floor, while stairs are also available.
On the ground floor, a spacious entrance hall featuring a striking exposed brick column sets the tone for the apartment’s characterful design. The front bedroom has been cleverly adapted to house the lift, whilst a useful storage room and a contemporary wet room add to the practicality. The master bedroom benefits from an en-suite bathroom and double doors opening onto a private terrace with open views across Waterloo Dock – an ideal spot for morning coffee or evening relaxation.
The upper level offers a generous second bedroom, an additional modern shower room, and a stylish fitted kitchen with a range of integrated appliances. The highlight is the impressive open-plan living and dining area, complete with a Juliet balcony that overlooks the water, the perfect for entertaining!
Further benefits include secure allocated parking and an on-site concierge service.
Waterloo Warehouse is one of Liverpool’s most iconic dockside developments, offering residents a rare opportunity to live amidst the city’s rich maritime history.
Tenure: leasehold Council tax band: E S/C £4080 p.a.
Hallway - Featuring exposed stone and brickwork alongside wood-effect flooring. This welcoming space connects the study, storage areas, bathrooms and bedroom.
Study/Bedroom 3 - 9'5" x 6'9" - Currently housing the lift, giving access to the first floor, the space is flooded with light via a generous window and offers space for a desk.
Wet Room - An additional ground-floor bathroom offers a practical wet room style with a basin and toilet, finished with light neutral tiling for a sleek, easy-to-maintain space.
Master Bedroom - 25'1" x 14'2" - A generous ground-floor bedroom extends over 7.6 metres in length and 4.3 metres in width, featuring large glass doors that open to waterside views. The wood-effect flooring complements the natural stone walls, adding warmth and character to the room. Complete with double doors out to the private terrace area overlooking the water.
En-Suite Bathroom - Modern bathroom complete with a white suite including a basin with under sink storage, WC and bath with hand shower.
Landing - The first floor hall provides access to the shower room, kitchen, lounge, and second bedroom bedroom, incorporating a mix of traditional architecture with exposed brick column.
Kitchen - The contemporary kitchen is thoughtfully designed with a mix of sleek cabinetry in a neutral finish and dark work surfaces offering ample storage. Integrated appliances include a double Neff oven, washing machine, dishwasher and electric hob.
Lounge - 31'8" x 14'2" - Spanning over 9.6 metres by 4.3 metres, the lounge is an impressive living space characterised by rustic brick vaulted ceilings and exposed stonework. The room is divided into a relaxing seating area and a dining space, both filled with natural light from wide French doors leading out to the waterside. The combination of traditional architectural features and contemporary furnishings creates a unique and welcoming environment.
Bedroom 2 - 14'2" x 9'5" - The upstairs bedroom measures approximately 4.3 metres by 2.9 metres and offers a quiet retreat with views towards the water. The room features a vaulted brick ceiling and neutral décor, providing a comfortable and airy atmosphere perfect for rest and relaxation.
Bathroom - The bathroom on the first floor is fitted with a modern suite including a walk in shower, basin, and toilet. The space features a combination of white and dark tiling which creates a clean and sophisticated look, complemented by exposed brick details that add character and texture.
Externally - This spacious apartment benefits from an allocated parking space located directly outside of the front door with ramped access. The apartment further benefits from a private terrace area located directly off the master bedroom, ideal for a morning coffee.
Brochures
Waterloo Road, LiverpoolBrochure- COUNCIL TAXA payment made to your local authority in order to pay for local services like schools, libraries, and refuse collection. The amount you pay depends on the value of the property.Read more about council Tax in our glossary page.
- Band: E
- LISTED PROPERTYA property designated as being of architectural or historical interest, with additional obligations imposed upon the owner.Read more about listed properties in our glossary page.
- Listed
- PARKINGDetails of how and where vehicles can be parked, and any associated costs.Read more about parking in our glossary page.
- Communal
- GARDENA property has access to an outdoor space, which could be private or shared.
- Ask agent
- ACCESSIBILITYHow a property has been adapted to meet the needs of vulnerable or disabled individuals.Read more about accessibility in our glossary page.
- Ask agent
Waterloo Road, Liverpool
Add an important place to see how long it'd take to get there from our property listings.
__mins driving to your place
Get an instant, personalised result:
- Show sellers you’re serious
- Secure viewings faster with agents
- No impact on your credit score


Your mortgage
Notes
Staying secure when looking for property
Ensure you're up to date with our latest advice on how to avoid fraud or scams when looking for property online.
Visit our security centre to find out moreDisclaimer - Property reference 34201882. The information displayed about this property comprises a property advertisement. Rightmove.co.uk makes no warranty as to the accuracy or completeness of the advertisement or any linked or associated information, and Rightmove has no control over the content. This property advertisement does not constitute property particulars. The information is provided and maintained by Berkeley Shaw Real Estate, Crosby. Please contact the selling agent or developer directly to obtain any information which may be available under the terms of The Energy Performance of Buildings (Certificates and Inspections) (England and Wales) Regulations 2007 or the Home Report if in relation to a residential property in Scotland.
*This is the average speed from the provider with the fastest broadband package available at this postcode. The average speed displayed is based on the download speeds of at least 50% of customers at peak time (8pm to 10pm). Fibre/cable services at the postcode are subject to availability and may differ between properties within a postcode. Speeds can be affected by a range of technical and environmental factors. The speed at the property may be lower than that listed above. You can check the estimated speed and confirm availability to a property prior to purchasing on the broadband provider's website. Providers may increase charges. The information is provided and maintained by Decision Technologies Limited. **This is indicative only and based on a 2-person household with multiple devices and simultaneous usage. Broadband performance is affected by multiple factors including number of occupants and devices, simultaneous usage, router range etc. For more information speak to your broadband provider.
Map data ©OpenStreetMap contributors.





