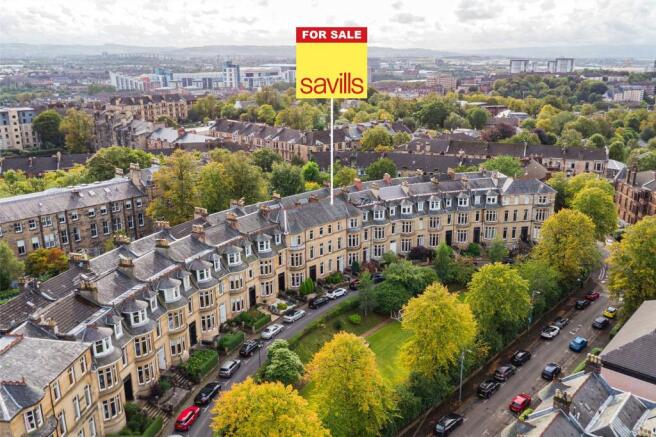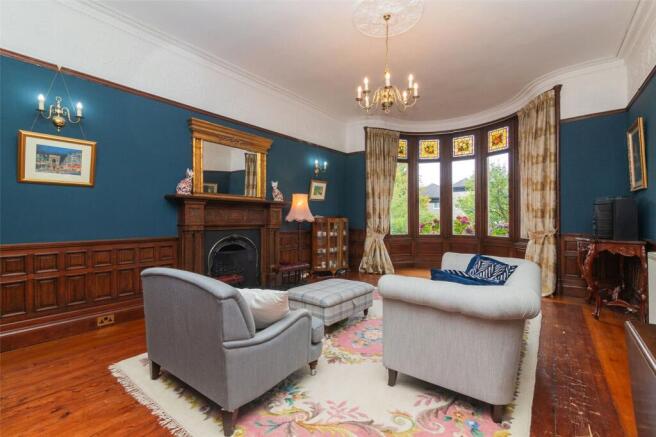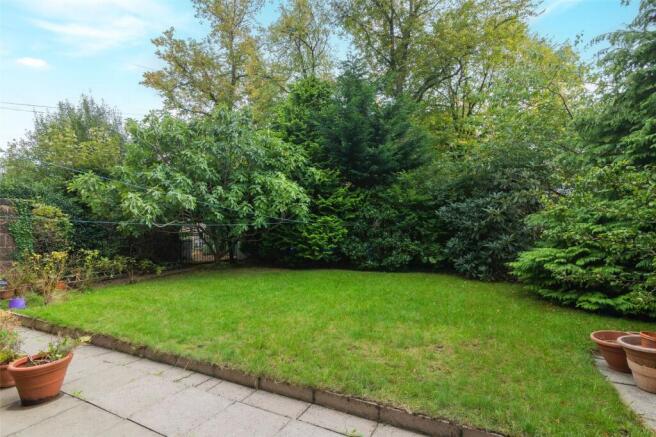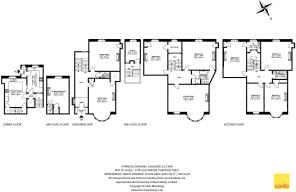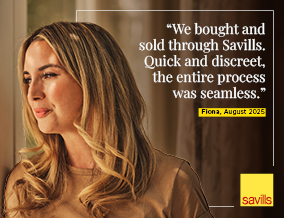
Princes Gardens, Glasgow, G12

- PROPERTY TYPE
Terraced
- BEDROOMS
6
- BATHROOMS
2
- SIZE
4,693 sq ft
436 sq m
- TENUREDescribes how you own a property. There are different types of tenure - freehold, leasehold, and commonhold.Read more about tenure in our glossary page.
Freehold
Key features
- Imposing Victorian townhouse set within a prestigious, tree-lined terrace
- Four generous floors with flexible accommodation and elegant proportions
- Grand bay-windowed drawing room with exquisite stained glass and original wood flooring
- Stunning period details throughout: ornate cornicing, decorative fireplaces, and intricate stained glass windows
- Traditional kitchen and bathrooms finished to an exacting standard
- Five spacious bedrooms including a principal suite with garden views and 6th bedroom doubling as a study/playroom
- Beautifully landscaped private garden—a tranquil oasis in the city
- Impressive staircase and landings flooded with natural light from feature windows
- Prime West End location: moments from Byres Road, Botanic Gardens, and top local schools
- EPC Rating = D
Description
Description
Key Features
Imposing Victorian townhouse set within a prestigious, tree-lined terrace
Four generous floors with flexible accommodation and elegant proportions
Grand bay-windowed drawing room with exquisite stained glass and original wood flooring
Stunning period details throughout: ornate cornicing, decorative fireplaces, and intricate stained glass windows
Contemporary kitchen and bathrooms finished to an exacting standard
Six spacious bedrooms including a principal suite with garden views
Beautifully landscaped private garden. A tranquil oasis in the city
Impressive staircase and landings flooded with natural light from feature windows
Prime West End location: moments from Byres Road, Botanic Gardens, and top local schools
________________________________________
Accommodation
The property’s versatile layout is ideal for modern family life, offering:
Formal reception rooms with high ceilings and period charm
Open-plan kitchen/dining for relaxed entertaining
Luxurious bathrooms including a freestanding tub and walk-in shower
Flexible bedrooms—perfect for family, guests, or home working
Upon entering, you are greeted by a grand reception hallway with a sweeping staircase and stained glass windows that flood the space with natural light. The principal drawing room is a showpiece of Victorian design, boasting soaring ceilings, ornate cornicing, and a stunning bay window with original stained glass that frames views over the gardens.
The heart of the home lies in the open plan kitchen and dining area, where contemporary finishes meet classic proportions. A bespoke kitchen with integrated appliances and marble worktops flows seamlessly into a relaxed dining space, ideal for entertaining.
Across the upper floors, five generously proportioned bedrooms offer flexibility for family life, guest accommodation, or home working. The principal suite enjoys garden views and features a luxurious en suite bathroom with a freestanding tub and walk-in shower. Additional bathrooms are finished to an exacting standard, with high-quality fittings and elegant tiling.
________________________________________
Outside
A beautifully maintained rear garden provides a rare sense of privacy and greenery, while the handsome front elevation is framed by mature planting and classic West End architecture.
________________________________________
Square Footage: 4,693 sq ft
Additional Info
Mains Services
Private Garden to the rear
Residents gardens to the front
Residents Parking permits apply
Council Tax Band H
The Property is Category B Listed
Brochures
Web DetailsParticulars- COUNCIL TAXA payment made to your local authority in order to pay for local services like schools, libraries, and refuse collection. The amount you pay depends on the value of the property.Read more about council Tax in our glossary page.
- Band: H
- PARKINGDetails of how and where vehicles can be parked, and any associated costs.Read more about parking in our glossary page.
- Yes
- GARDENA property has access to an outdoor space, which could be private or shared.
- Yes
- ACCESSIBILITYHow a property has been adapted to meet the needs of vulnerable or disabled individuals.Read more about accessibility in our glossary page.
- Ask agent
Princes Gardens, Glasgow, G12
Add an important place to see how long it'd take to get there from our property listings.
__mins driving to your place
Get an instant, personalised result:
- Show sellers you’re serious
- Secure viewings faster with agents
- No impact on your credit score
Your mortgage
Notes
Staying secure when looking for property
Ensure you're up to date with our latest advice on how to avoid fraud or scams when looking for property online.
Visit our security centre to find out moreDisclaimer - Property reference GLS220131. The information displayed about this property comprises a property advertisement. Rightmove.co.uk makes no warranty as to the accuracy or completeness of the advertisement or any linked or associated information, and Rightmove has no control over the content. This property advertisement does not constitute property particulars. The information is provided and maintained by Savills, Glasgow. Please contact the selling agent or developer directly to obtain any information which may be available under the terms of The Energy Performance of Buildings (Certificates and Inspections) (England and Wales) Regulations 2007 or the Home Report if in relation to a residential property in Scotland.
*This is the average speed from the provider with the fastest broadband package available at this postcode. The average speed displayed is based on the download speeds of at least 50% of customers at peak time (8pm to 10pm). Fibre/cable services at the postcode are subject to availability and may differ between properties within a postcode. Speeds can be affected by a range of technical and environmental factors. The speed at the property may be lower than that listed above. You can check the estimated speed and confirm availability to a property prior to purchasing on the broadband provider's website. Providers may increase charges. The information is provided and maintained by Decision Technologies Limited. **This is indicative only and based on a 2-person household with multiple devices and simultaneous usage. Broadband performance is affected by multiple factors including number of occupants and devices, simultaneous usage, router range etc. For more information speak to your broadband provider.
Map data ©OpenStreetMap contributors.
