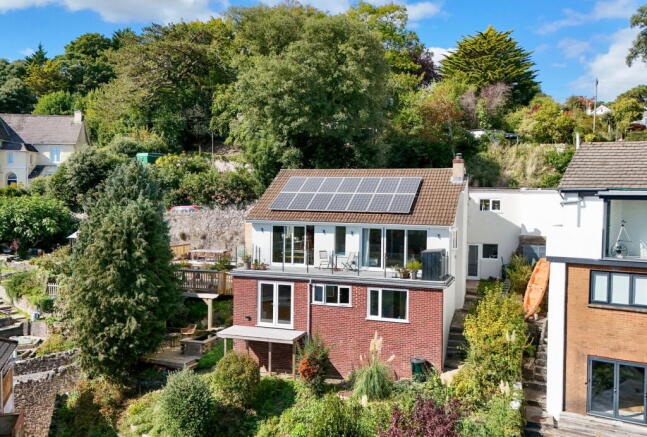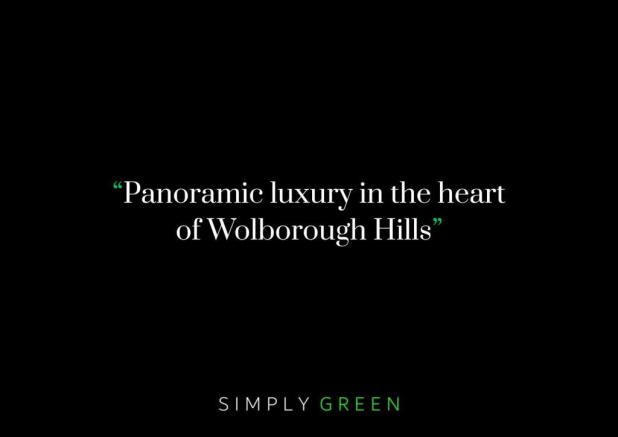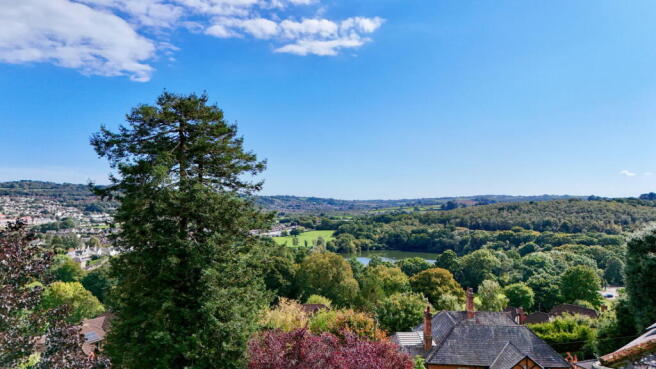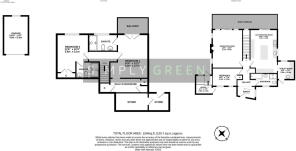
Laureston Road, Newton Abbot, TQ12 1HN

- PROPERTY TYPE
Detached
- BEDROOMS
3
- BATHROOMS
3
- SIZE
1,504 sq ft
140 sq m
- TENUREDescribes how you own a property. There are different types of tenure - freehold, leasehold, and commonhold.Read more about tenure in our glossary page.
Freehold
Key features
- The Woloborough Hills Suburb
- Panoramic Hilltop Perspective Overlooking Newton Abbot & Decoy Country Park
- Garage Parking
- Elegant Kitchen and Dining Area with Central Island, Stone Worktops and Fully Integrated Appliances
- A Contemporary Detached Home
- Spacious Living Area Complete with Log Burner and Seamless Access to a Glass-Balustrade Balcony
- Spacious Three Double Bedroom Layout Featuring Two En-Suite Shower Rooms and a Main Walk-In Wardrobe
- Conveniently Located Near Shops, Schools, and Excellent Transport Links
- Tiered Outdoor Entertaining Spaces Featuring Decked Terraces, Secluded Lawn & Firepit Zone
- Solar/PV panels generating approx. £2,500 annually
Description
Positioned in the prestigious Wolborough Hill area of Newton Abbot, this one-of-a-kind property enjoys an elevated setting with uninterrupted panoramic views across Decoy Lake, Decoy Country Park, and the surrounding countryside. The home is ideally situated within easy reach of the town centre, offering convenient access to a variety of amenities including supermarkets, nurseries, schools (state and private), parks, eateries, cafes, bus routes, and the mainline railway station.
The nearby A380 offers quick connections to Newton Abbot, Torbay, Exeter, and Plymouth, with the M5 and A30 also within easy reach. For nature lovers, Dartmoor National Park is just a short drive away, along with the coastal towns of Teignmouth and Shaldon, providing endless leisure opportunities.
First Floor Accommodation
Beautifully upgraded throughout, this home has been thoughtfully reconfigured to maximise natural light, space, and the outstanding views. Accessed via a set of steps from the garage, the entrance is set back and private, creating a peaceful approach. Adjacent to the front door, you'll find a separate home office with independent access, ideal for remote working or creative pursuits. A large log store sits to the right, with access to side and rear garden terraces.
The main entrance hall features a striking roof lantern and tiled flooring, leading into a stylish internal hallway finished with wood-effect flooring. To the front of the property lies a comfortable double bedroom with views over the approach, complete with fitted storage and a bright, airy feel. Opposite is a beautifully appointed bathroom, finished to an exceptional standard with a freestanding bath, walk-in rainfall shower, illuminated mirror cabinet, and contemporary tiling throughout.
Further along, the hallway opens into an elegant living room—a true centrepiece of the home. This expansive dual-aspect space is flooded with light thanks to full-height glazed sliding doors leading onto the main terrace, with frameless glass balustrading and breathtaking panoramic views stretching across the valley toward Milber, Bishopsteignton, and the Torbay coastline. A modern log burner with slate hearth adds warmth and character.
Opposite, the open-plan kitchen and dining area continues the theme of high-quality, modern living. This impressive room features sleek, handle-less cabinetry, quartz worktops, a large island unit with integrated sockets, and a full range of premium appliances—including two slide-and-hide ovens, induction hob, American-style fridge freezer, integrated dishwasher, and dual waste bins. Sliding patio doors once again open out to the deck, blurring the lines between indoor and outdoor living.
A separate utility room leads off the kitchen, providing additional storage and workspace. Equipped with tall built-in cupboards, appliance housing with integrated sockets, Belfast sink, integrated freezer, and laundry plumbing, this practical room also benefits from direct access to the upper deck and garden.
Ground Floor Accommodation
A set of contemporary carpeted stairs—complete with integrated lighting—leads down to the lower level, where you’ll find two generous double bedrooms, both with luxury en-suites.
The principal suite features full-height glazed French doors opening onto a private balcony with elevated views over Decoy Lake and the surrounding parkland. The stylish en-suite includes a large walk-in shower with rainfall head, contemporary tiling, illuminated mirror cabinet, and heated towel rail. A fully fitted walk-in wardrobe provides exceptional storage, along with two additional built-in cupboards—one housing a recently installed gas central heating boiler (2023).
Across the hall, the second double bedroom overlooks the landscaped rear garden and enjoys excellent natural light. This room also benefits from an elegant en-suite with walk-in shower, vanity basin, illuminated mirror, and a similar high-quality finish.
All bedrooms and living spaces have been networked with CAT6 cabling, ensuring seamless connectivity throughout the home.
This floor also features a dedicated cellar area, ideally suited for additional storage needs, offering a practical solution for organising seasonal items, household supplies, or personal belongings.
External Features
Outside, the property boasts a beautifully landscaped, multi-level garden designed with outdoor living in mind. Three large decked terraces offer distinct zones for dining, relaxing, and entertaining—including a dedicated table tennis area, a firepit zone, and a seating area overlooking a tranquil garden pond. A level lawn sits beyond, accessed via a winding path alongside established planting.
The separate garden office provides a versatile and peaceful workspace, while a storage room (accessed from the middle deck) is ideal for garden tools and equipment. A conveniently placed outside tap makes gardening and car washing easy.
A single garage with electric roller door, power, and lighting offers secure parking or further storage.
Location
Just moments from Decoy Country Park, this exceptional property is perfectly positioned for nature walks, boating, and family fun—with facilities including a children’s splash pad, playground, sports fields, and visitor café. The home is within close proximity to excellent schools, major supermarkets, dining options, and public transport links. Its location near the A380 and mainline railway also makes commuting to Exeter, Torbay, and Plymouth both quick and convenient.
Additional Notes
- Solar PV panels are installed and generate approximately £2,500 per year, significantly reducing energy costs and offering a steady annual income.
- Modern gas central heating system (boiler installed 2023)
- CAT6 wired throughout: office, living room, bedrooms, understairs cupboard
Services
Mains Electricity
Mains Gas
Mains Water
Mains Drainage
Local Authority
Teignbridge District Council
Viewings
To view this property, please call us and we will arrange a time that best suits you.
- COUNCIL TAXA payment made to your local authority in order to pay for local services like schools, libraries, and refuse collection. The amount you pay depends on the value of the property.Read more about council Tax in our glossary page.
- Band: E
- PARKINGDetails of how and where vehicles can be parked, and any associated costs.Read more about parking in our glossary page.
- Garage
- GARDENA property has access to an outdoor space, which could be private or shared.
- Private garden
- ACCESSIBILITYHow a property has been adapted to meet the needs of vulnerable or disabled individuals.Read more about accessibility in our glossary page.
- No wheelchair access
Laureston Road, Newton Abbot, TQ12 1HN
Add an important place to see how long it'd take to get there from our property listings.
__mins driving to your place
Get an instant, personalised result:
- Show sellers you’re serious
- Secure viewings faster with agents
- No impact on your credit score
About Simply Green Estate Agents, Newton Abbot
Simply Green Estate Agents Ltd 88, Queen Street Newton Abbot Devon TQ12 2ET

Your mortgage
Notes
Staying secure when looking for property
Ensure you're up to date with our latest advice on how to avoid fraud or scams when looking for property online.
Visit our security centre to find out moreDisclaimer - Property reference S1458065. The information displayed about this property comprises a property advertisement. Rightmove.co.uk makes no warranty as to the accuracy or completeness of the advertisement or any linked or associated information, and Rightmove has no control over the content. This property advertisement does not constitute property particulars. The information is provided and maintained by Simply Green Estate Agents, Newton Abbot. Please contact the selling agent or developer directly to obtain any information which may be available under the terms of The Energy Performance of Buildings (Certificates and Inspections) (England and Wales) Regulations 2007 or the Home Report if in relation to a residential property in Scotland.
*This is the average speed from the provider with the fastest broadband package available at this postcode. The average speed displayed is based on the download speeds of at least 50% of customers at peak time (8pm to 10pm). Fibre/cable services at the postcode are subject to availability and may differ between properties within a postcode. Speeds can be affected by a range of technical and environmental factors. The speed at the property may be lower than that listed above. You can check the estimated speed and confirm availability to a property prior to purchasing on the broadband provider's website. Providers may increase charges. The information is provided and maintained by Decision Technologies Limited. **This is indicative only and based on a 2-person household with multiple devices and simultaneous usage. Broadband performance is affected by multiple factors including number of occupants and devices, simultaneous usage, router range etc. For more information speak to your broadband provider.
Map data ©OpenStreetMap contributors.





