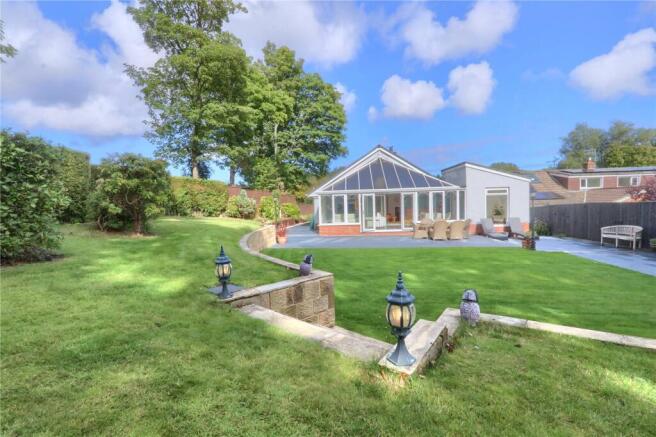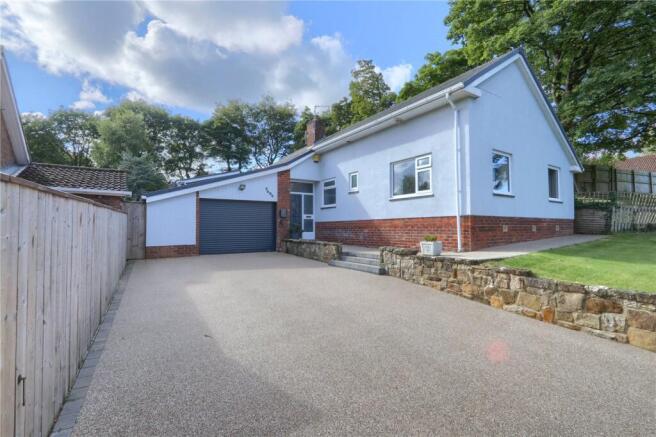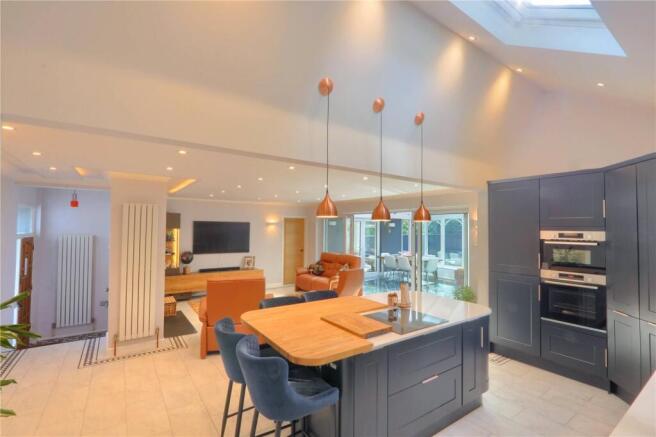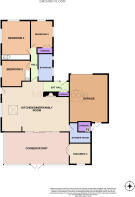
3 bedroom bungalow for sale
Tara, Middlesbrough Road

- PROPERTY TYPE
Bungalow
- BEDROOMS
3
- BATHROOMS
2
- SIZE
Ask agent
- TENUREDescribes how you own a property. There are different types of tenure - freehold, leasehold, and commonhold.Read more about tenure in our glossary page.
Freehold
Key features
- Detached bungalow
- 3/4 Bedrooms
- Generously proportioned home on approximately one-third of an acre plot
- Expansive open plan living/dining/kitchen area with vaulted ceiling and log burner
- Two luxurious shower rooms, one newly fitted in 2025
- Recently remodelled with additional garden room/bedroom four and WC
- Gated resin driveway with EV charging point and parking for multiple vehicles
- Extended garage and gym space
- South facing landscaped rear garden
- No Chain Sale
Description
The interior showcases stylish design and exceptional attention to detail, with oak internal doors, Karndean and Amtico flooring, and high-quality finishes throughout. A full electrical upgrade, brand new fuse box, and a hardwired security system (extending to the garage) ensure peace of mind. Heating is provided by a Worcester gas combination boiler (HIVE-controlled and still under warranty), complemented by underfloor heating in key rooms, UPVC double glazing, and a partially boarded loft with lighting. In 2019, the roof, soffits, and fascias were renewed by Sollets, a highly regarded local company.
Mains Utilities
Gas Central Heating
Mains Sewerage
No Known Flooding Risk
No Known Legal Obligations
Standard Broadband & Mobile Signal
No Known Rights of Way
Tenure - Freehold
Council Tax Band F
GROUND FLOOR
Entrance Hallway
1.17m x 3.07m
Contemporary vertical radiator, Amtico flooring, and double-sized built-in cloaks cupboard with overhead storage.
Open Plan Living/Kitchen/Dining
8.26m x 6.1m
A vaulted ceiling with velux roof window brings light into this striking space. The bespoke kitchen offers a comprehensive range of wall and base units, Quartz worktops with curved edges, display cabinets, pull-out larder, and inset sink with copper mixer tap. Integrated appliances include a Bosch eye-level fan-assisted oven and microwave plus a Smeg dishwasher. A large island with curved quartz top and solid oak dining section incorporates an induction hob and breakfast seating. The living area features a high-output wood burner with tiled surround and slate hearth, discreet ceiling lighting, and double sliding patio doors with full-height windows opening to the conservatory.
Shower Room/WC
0.84m x 2.13m
2.53m reducing to 0.84m x 2.13m reducing to 1.00m Installed in 2025 with a modern suite with double shower enclosure, floating wash hand basin, and push-button WC. Tiled flooring and extractor unit.
Conservatory
7.8m x 3.89m
With UPVC double glazing, porcelain tiled flooring, two radiators, French doors opening onto the south-facing landscaped garden, and access to snug/bedroom four.
Snug/Bedroom Four
2.54m x 2.46m
With Karndean flooring, full-height rear aspect picture window, and side French doors to the conservatory.
Inner Hallway
4.1m x 0.91m
Loft hatch to insulated, partially boarded loft with lighting. Digital timer for underfloor heating.
Bedroom One
3.5m x 4.17m
With dual aspect windows, two radiators, and a full wall of high-quality fitted wardrobes with double hanging rails.
Bedroom Two
3.28m x 2.77m
With dual aspect windows, fitted wardrobes with overhead cupboards, radiator, and coved ceiling.
Bedroom Three
3.18m x 2.87m
With UPVC double glazed window, radiator, coved ceiling, and fitted double wardrobe
Luxurious Shower Room
Designed by DNA Bathrooms of Stokesley and featuring premium Villeroy & Boch fittings. Includes a vanity-mounted wash basin with mixer tap and sensor mirror, low flush WC with hidden cistern, and a walk-in digital shower with drench and handheld fittings. Underfloor heating, heated towel radiator, vanity storage, alcove lighting, and extractor complete this outstanding space.
EXTERNALLY
Driveway
Gated resin driveway providing off-road parking for multiple vehicles, with additional parking beyond the gates for four cars. Electric vehicle charging point.
Garage
5.26m x 4.75m
Extended garage with vaulted ceiling, electric roller shutter door, power sockets, and personal garden door. Currently part used as a gym.
Gardens
The landscaped front garden features a raised lawn, mature planting, and resin pathways. Side access leads to the magnificent south-facing rear garden, arranged across two levels with manicured lawns, mature planting, and extensive porcelain patios offering multiple seating areas. The garden is private and not overlooked, making it perfect for entertaining or quiet relaxation. An external cupboard houses the Worcester gas boiler and storage space for outdoor furniture.
Location
The property enjoys a convenient setting, providing easy access to Teesside's business hubs, highly regarded schools and colleges, and the historic town of Guisborough with its shops, supermarkets, cafés, bars, and restaurants. The North Yorkshire Moors and coastal areas are also within easy reach. This individually designed bungalow is a truly exceptional home, combining luxury interiors with landscaped outdoor space in a highly sought-after location. Early viewing is strongly advised.
.
Mains Utilities Gas Central Heating Mains Sewerage No Known Flooding Risk No Known Legal Obligations Standard Broadband & Mobile Signal No Known Rights of Way
Tenure - Freehold
Council Tax Band F
AGENTS REF:
CF/LS/GBH240185/24092025
Brochures
Particulars- COUNCIL TAXA payment made to your local authority in order to pay for local services like schools, libraries, and refuse collection. The amount you pay depends on the value of the property.Read more about council Tax in our glossary page.
- Band: F
- PARKINGDetails of how and where vehicles can be parked, and any associated costs.Read more about parking in our glossary page.
- Garage,Driveway,EV charging
- GARDENA property has access to an outdoor space, which could be private or shared.
- Yes
- ACCESSIBILITYHow a property has been adapted to meet the needs of vulnerable or disabled individuals.Read more about accessibility in our glossary page.
- Ask agent
Tara, Middlesbrough Road
Add an important place to see how long it'd take to get there from our property listings.
__mins driving to your place
Get an instant, personalised result:
- Show sellers you’re serious
- Secure viewings faster with agents
- No impact on your credit score
Your mortgage
Notes
Staying secure when looking for property
Ensure you're up to date with our latest advice on how to avoid fraud or scams when looking for property online.
Visit our security centre to find out moreDisclaimer - Property reference GBH240185. The information displayed about this property comprises a property advertisement. Rightmove.co.uk makes no warranty as to the accuracy or completeness of the advertisement or any linked or associated information, and Rightmove has no control over the content. This property advertisement does not constitute property particulars. The information is provided and maintained by Michael Poole, Guisborough. Please contact the selling agent or developer directly to obtain any information which may be available under the terms of The Energy Performance of Buildings (Certificates and Inspections) (England and Wales) Regulations 2007 or the Home Report if in relation to a residential property in Scotland.
*This is the average speed from the provider with the fastest broadband package available at this postcode. The average speed displayed is based on the download speeds of at least 50% of customers at peak time (8pm to 10pm). Fibre/cable services at the postcode are subject to availability and may differ between properties within a postcode. Speeds can be affected by a range of technical and environmental factors. The speed at the property may be lower than that listed above. You can check the estimated speed and confirm availability to a property prior to purchasing on the broadband provider's website. Providers may increase charges. The information is provided and maintained by Decision Technologies Limited. **This is indicative only and based on a 2-person household with multiple devices and simultaneous usage. Broadband performance is affected by multiple factors including number of occupants and devices, simultaneous usage, router range etc. For more information speak to your broadband provider.
Map data ©OpenStreetMap contributors.





