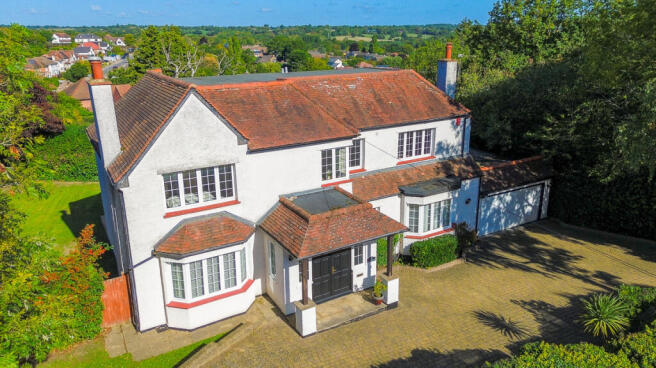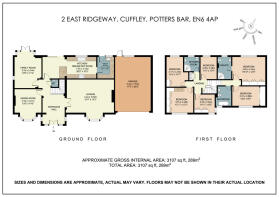
6 bedroom detached house for sale
East Ridgeway, Cuffley, EN6

- PROPERTY TYPE
Detached
- BEDROOMS
6
- BATHROOMS
3
- SIZE
3,107 sq ft
289 sq m
- TENUREDescribes how you own a property. There are different types of tenure - freehold, leasehold, and commonhold.Read more about tenure in our glossary page.
Freehold
Key features
- Chain Free
- Premier Road – East Ridgeway
- 6 Bedrooms
- 3 Bathrooms
- Carriage Driveway
- Character Property
- Scope to Develop (STPP)
- West Facing Garden
- Close to Cuffley Amenities
Description
Ground Floor
Enter through stately double doors into a gracious central foyer anchoring the ground level. The symmetrical layout immediately impresses, with the formal lounge to one side and the dining room opposite each space enriched by classic architectural detailing and thoughtfully considered finishes. The lounge offers a perfect retreat for family evenings, where soft grey walls with warm undertones sit against crisp white crown moulding and rich hardwood floors, creating a refined yet welcoming ambiance. Opposite, the dining room exudes timeless elegance with its wall panelling, views of lush grounds through a bay window, and a modern crystal chandelier that bathes the room in gentle light.
A cosy “snug” lies just off the hall, a serene reading or quiet retreat space that opens directly onto the outside terrace. Leading onward, the kitchen and breakfast room are the heart of the home a bright, multifunctional space designed for both casual and formal use. Sophisticated graphite handleless cabinetry is paired with white quartz countertops, while premium Siemens appliances including double ovens, a built in coffee system, and an induction hob with hidden extraction deliver on both performance and style. A Blanco twin sink and a Liebherr fridge/freezer round out the high-end appointments. Expansive bi-fold doors fold away entirely to merge the indoor dining area with the terrace and garden beyond, flooding the kitchen with daylight.
Adjacent is a meticulously planned utility room with direct access to the garden and the double garage. This space supplies a second sink, a full-size Liebherr freezer, concealed laundry appliances, and serves as a discreet hub for household operations or even housing pets without bringing them through main living areas. A sleek, minimal WC by the staircase completes the ground level.
First Floor
Ascending the central staircase leads you to six beautifully proportioned bedrooms, each offering generous space, fitted wardrobes, and scenic outlooks. The principal suite is exquisite in scale, complete with bespoke cabinetry, a tranquil window seat, a dedicated dressing area, and a modern en suite shower bathroom. Bedrooms overlooking the rear garden boast westerly views across the treetops, creating a peaceful, elevated connection to nature. A tastefully appointed family bathroom features a contemporary curved bathtub, clean neutral tiling, and chrome fixtures. One rear bedroom has been cleverly adapted as a home office, complete with custom built-ins that make it ideal for remote working or quiet study. Two well designed family bathrooms ensure convenience and privacy throughout.
Outside
Step beyond the bi-fold doors to a beautifully landscaped west-facing garden crafted for both relaxation and entertaining. A wide stone terrace runs the full width of the rear, ideal for al fresco dining, lounging, or summer gatherings. Beyond, a generous lawn is enveloped by mature trees, dense hedging, and flourishing plantings that deliver rare serenity and privacy. Adjacent to the side lies an additional garden area an uncommon feature at this level with potential for a two-storey extension (subject to consent), or even building above the garage for additional living accommodation.
Practical touches abound, including rear access directly from the utility room and a secondary garage exit to the garden, enhancing ease of outdoor living. To the front, a gated driveway provides generous parking and amplifies the home’s stately curb appeal.
This is a residence of distinction rich in architectural character and modern luxury tailored for those seeking refined family living and gracious entertaining in one of the county’s most sought-after enclaves.
For more information please contact Pierre Luxe 07438-891-232.
Tenure: Freehold
Tax Council Band: G
Local Authority: Welwyn Hatfield
Brochures
Brochure 1- COUNCIL TAXA payment made to your local authority in order to pay for local services like schools, libraries, and refuse collection. The amount you pay depends on the value of the property.Read more about council Tax in our glossary page.
- Band: G
- PARKINGDetails of how and where vehicles can be parked, and any associated costs.Read more about parking in our glossary page.
- Yes
- GARDENA property has access to an outdoor space, which could be private or shared.
- Yes
- ACCESSIBILITYHow a property has been adapted to meet the needs of vulnerable or disabled individuals.Read more about accessibility in our glossary page.
- Ask agent
East Ridgeway, Cuffley, EN6
Add an important place to see how long it'd take to get there from our property listings.
__mins driving to your place
Get an instant, personalised result:
- Show sellers you’re serious
- Secure viewings faster with agents
- No impact on your credit score
Your mortgage
Notes
Staying secure when looking for property
Ensure you're up to date with our latest advice on how to avoid fraud or scams when looking for property online.
Visit our security centre to find out moreDisclaimer - Property reference RX629811. The information displayed about this property comprises a property advertisement. Rightmove.co.uk makes no warranty as to the accuracy or completeness of the advertisement or any linked or associated information, and Rightmove has no control over the content. This property advertisement does not constitute property particulars. The information is provided and maintained by Moveli, London & Country. Please contact the selling agent or developer directly to obtain any information which may be available under the terms of The Energy Performance of Buildings (Certificates and Inspections) (England and Wales) Regulations 2007 or the Home Report if in relation to a residential property in Scotland.
*This is the average speed from the provider with the fastest broadband package available at this postcode. The average speed displayed is based on the download speeds of at least 50% of customers at peak time (8pm to 10pm). Fibre/cable services at the postcode are subject to availability and may differ between properties within a postcode. Speeds can be affected by a range of technical and environmental factors. The speed at the property may be lower than that listed above. You can check the estimated speed and confirm availability to a property prior to purchasing on the broadband provider's website. Providers may increase charges. The information is provided and maintained by Decision Technologies Limited. **This is indicative only and based on a 2-person household with multiple devices and simultaneous usage. Broadband performance is affected by multiple factors including number of occupants and devices, simultaneous usage, router range etc. For more information speak to your broadband provider.
Map data ©OpenStreetMap contributors.





