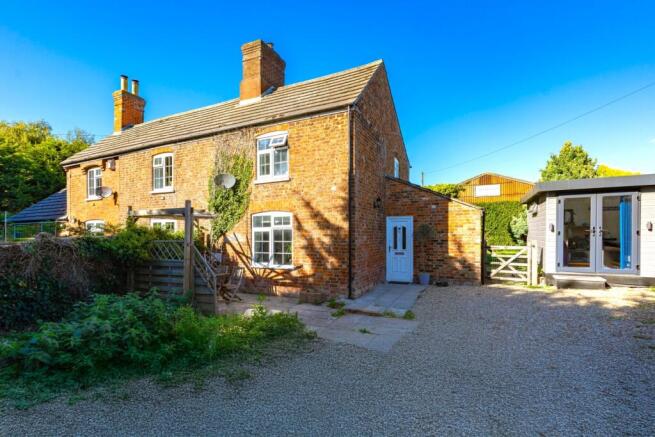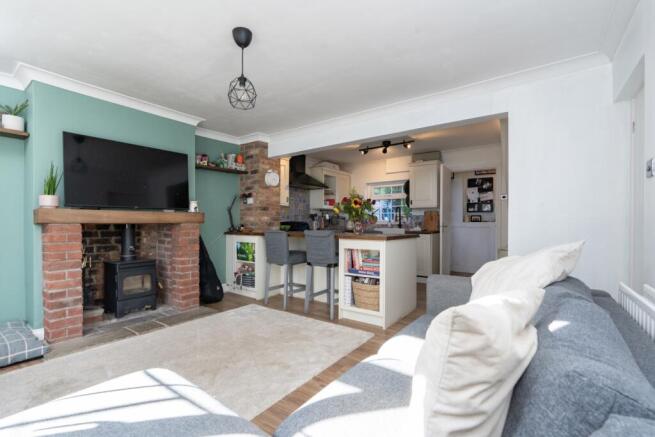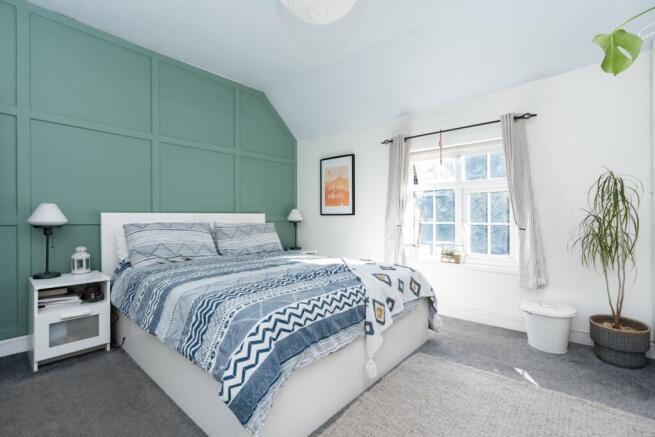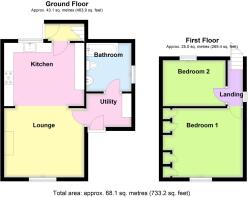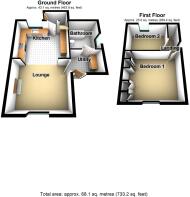Top Farm Cottage, Lineside, Hubberts Bridge, Boston, Lincolnshire, PE20

- PROPERTY TYPE
Semi-Detached
- BEDROOMS
2
- BATHROOMS
1
- SIZE
Ask agent
- TENUREDescribes how you own a property. There are different types of tenure - freehold, leasehold, and commonhold.Read more about tenure in our glossary page.
Freehold
Key features
- No Chain
- Open Plan Living
- Gated Driveway
- Farm-house Style Kitchen
- Lincs Cabins Outdoor Office
- Large, Private Plot
- Log Burner
- Two Good Sized Bedrooms
- Charming Period Cottage
Description
Offered with NO ONWARD CHAIN - This is an elegant & charming two bedroom home on Lineside, just outside of Boston. With a generous plot set within the privacy of tall trees and hedges, this cottage offers a modern purpose built office space outside, some wonderful characterful features inside, and an all round welcoming and warm aura. Once Top Farm Cottage has you in its vice, you won't want to leave...
Surrounded by lush, tall hedgerow and trees, Top Farm Cottage occupies a fantastic sized plot, hidden from view. The gated entrance leads to a wonderful and private front garden and driveway, with access to a large lawned garden at the rear. This endearing home packs a characterful punch - with a stunning feature fireplace in the open-plan lounge, country cottage style kitchen area, a great sized entrance hall / utility area, and a more than adequate family bathroom. The upstairs has two wonderful bedrooms; with the master enjoying plenty of integrated storage and a fabulous high ceiling.
Dripping in period charm whilst having the security and convenience of modern features and appliances - this home has been recently fitted with new windows throughout, a new boiler system, and new oil tank outside. Another huge benefit - setting this home apart from most - is the addition of a quality, bespoke built outdoor office, supplied by Lincs Cabins. Take working from home to the next level with a secure, warm, electrically powered and lit workspace to suit a wide range of needs.
Boston town is approximately 4 miles east, meaning town centre amenities and services and just a few moments drive away. The west of Boston is extremely well equipped with things to do and places to go, so town visits can be minimal if desired. Sports and leisure clubs, pubs, shops and supermarkets are all in the immediate vicinity, as well as main commuter routes into and out of town, meaning that this teeny little settlement known as Hubberts Bridge is absolutely ideally placed for those desiring peace, as well as convenience.
Beautiful walks along the South Forty Foot Drain are a stones throw away, with scenic bankside paths leading all the way up Swineshead Bridge and beyond. The fringe of town is the doorstep to rural Lincolnshire - due north of here is peppered with villages and hamlets to visit, dotted with pubs and walks along the way, pretty much as far as the heart desires. To go and go would set on on track to hit the likes of Tattershall & Coningsby, Woodhall Spa and Horncastle, all the way into the Wolds, without much need to touch anything bigger than a peaceful and winding B-Road.
All in all, Top Farm Cottage can be your very own country retreat, oozing holiday cottage vibes, whilst not being too far off the beaten track. Ready and waiting to welcome you in its aging and imperfect, yet sturdy and trusting arms, this loving home is absolutely begging to be viewed, so come and arrange your private accompanied tour with us now.
The property is serviced with mains electric & water, with oil fired heating, and a shared septic tank drainage system. Council Tax Band: A
Lounge
4.25m x 3.64m - 13'11" x 11'11"
The lounge is one half of the main hub of the home - with a window to the front and a stunning fireplace taking centre stage, this warm, welcoming room is perfect for relaxing, as much as it is for socialising. Being open plan to the kitchen, but separated off by a work surface, it's together as one, yet defined as two individual areas.
Kitchen
4.23m x 2.41m - 13'11" x 7'11"
A stunning blend of traditional charm and modern convenience, this farmhouse kitchen is finished with classic cream shaker units, beautiful thick wooden work surfaces, colourful patterned tiles, a statement making Belfast sink, a stunning Rangemaster with extractor above, as well as small details of exposed brickwork to accent the aesthetic and feel. The work surface separating the kitchen from the lounge is recessed below - forming an ideal breakfast bar facing into the room. The fourth and final wall pushes back underneath the staircase, creating a vast amount of additional storage, as well as the perfect spot for a tall fridge freezer. It's a busy room, there's utensils, pots and pans, cookery books and other useful and decorative items on full show around the room - and it's gorgeous. Totally in-keeping with the farmers cottage vibe, immersing you into the full feel of life in the country.
Utility
The entrance hall / utility area sounds on paper like a rather funny little set up - but a quaint cottage such as this requires an intelligent utilisation of space. What would have been quite a spacious boot room has been transformed into the perfect place for hanging coats, storing other bits and bobs you don't want cluttering the living areas, as well as being home to the washing machine and dryer. The work surface over them create the perfect spot for sorting your washing out - tucked nicely out the way. As well as being the entrance, the room has doors that lead into the bathroom ahead, and the lounge to the left.
Bathroom
2.61m x 2.42m - 8'7" x 7'11"
The bathroom is a great size, with lots of floor space, and includes a bath with shower over, WC, and sink. The grey stone, marble effect tiles give the room a hint of modern class to compliment the timeless white suite, with a nod to the character feel of the home with a beautiful ornate patterned floor tile.
Bedroom 1
3.91m x 3.66m - 12'10" x 12'0"
This is where the hidden size of this deceptively spacious home really becomes apparent - this beautiful master bedroom boasts a wonderful high ceiling and ample storage either side of the chimney breast. The front aspect window overlooks the lovely and private front garden and driveway.
Bedroom 2
3.41m x 2.43m - 11'2" x 7'12"
Adjacent to master, is a great size second bedroom. In-keeping with the build style of properties this age - the ceiling is sloped, but not restricting on head height, and there's a window overlooking the rear garden.
Outdoor Office / Cabin
3.52m x 3.02m - 11'7" x 9'11"
This is an absolutely fantastic addition to the home, and may well be what tops it for many home searchers. This purpose, bespoke built modern office room was built and supplied by Lincs Cabins, and was professionally installed only a couple of years ago. Fitted with uPVC lockable doors and windows, power points and lighting, this spacious area is perfectly set up to be a work studio, games room, mancave, bar, study space, even a spare room for guests to sleep over.
Garden
The garden really is a tale of two halves - with just as much frontage as there is rear. The plot is sealed off with a large swing gate, with a good sized curved gravel driveway to the front. There's a good sized green space wrapping around the front, as well as a patio area with dining furniture currently arranged - sat there ready to capture the afternoon sun as it pans round. The rear garden is just as protected as the front with enormous hedges flanking the side and rear, wrapping around a great sized lawn. Space, privacy, sunshine, all to be enjoyed in this fabulous garden.
- COUNCIL TAXA payment made to your local authority in order to pay for local services like schools, libraries, and refuse collection. The amount you pay depends on the value of the property.Read more about council Tax in our glossary page.
- Band: A
- PARKINGDetails of how and where vehicles can be parked, and any associated costs.Read more about parking in our glossary page.
- Yes
- GARDENA property has access to an outdoor space, which could be private or shared.
- Yes
- ACCESSIBILITYHow a property has been adapted to meet the needs of vulnerable or disabled individuals.Read more about accessibility in our glossary page.
- Ask agent
Top Farm Cottage, Lineside, Hubberts Bridge, Boston, Lincolnshire, PE20
Add an important place to see how long it'd take to get there from our property listings.
__mins driving to your place
Get an instant, personalised result:
- Show sellers you’re serious
- Secure viewings faster with agents
- No impact on your credit score
Your mortgage
Notes
Staying secure when looking for property
Ensure you're up to date with our latest advice on how to avoid fraud or scams when looking for property online.
Visit our security centre to find out moreDisclaimer - Property reference 10706934. The information displayed about this property comprises a property advertisement. Rightmove.co.uk makes no warranty as to the accuracy or completeness of the advertisement or any linked or associated information, and Rightmove has no control over the content. This property advertisement does not constitute property particulars. The information is provided and maintained by EweMove, Covering East Midlands. Please contact the selling agent or developer directly to obtain any information which may be available under the terms of The Energy Performance of Buildings (Certificates and Inspections) (England and Wales) Regulations 2007 or the Home Report if in relation to a residential property in Scotland.
*This is the average speed from the provider with the fastest broadband package available at this postcode. The average speed displayed is based on the download speeds of at least 50% of customers at peak time (8pm to 10pm). Fibre/cable services at the postcode are subject to availability and may differ between properties within a postcode. Speeds can be affected by a range of technical and environmental factors. The speed at the property may be lower than that listed above. You can check the estimated speed and confirm availability to a property prior to purchasing on the broadband provider's website. Providers may increase charges. The information is provided and maintained by Decision Technologies Limited. **This is indicative only and based on a 2-person household with multiple devices and simultaneous usage. Broadband performance is affected by multiple factors including number of occupants and devices, simultaneous usage, router range etc. For more information speak to your broadband provider.
Map data ©OpenStreetMap contributors.
