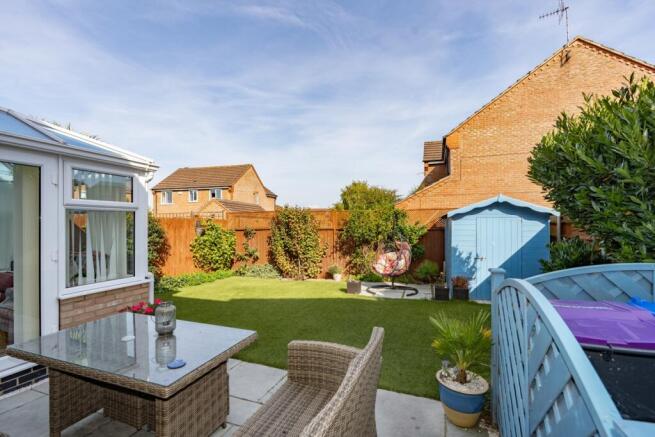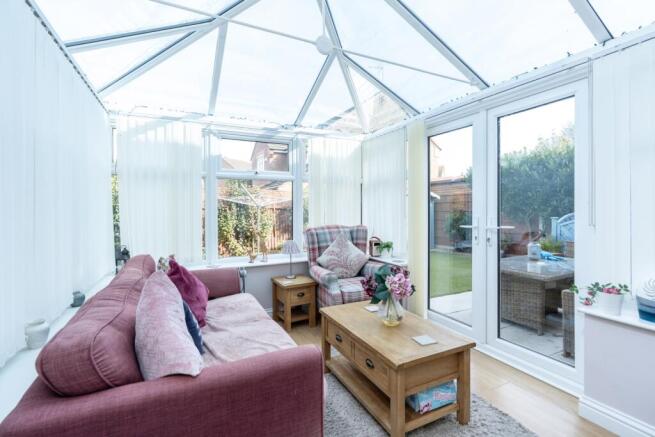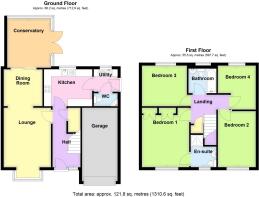4 bedroom detached house for sale
Hall Drive, Swineshead, Boston, Lincolnshire, PE20

- PROPERTY TYPE
Detached
- BEDROOMS
4
- BATHROOMS
2
- SIZE
Ask agent
- TENUREDescribes how you own a property. There are different types of tenure - freehold, leasehold, and commonhold.Read more about tenure in our glossary page.
Freehold
Key features
- Beautiful Detached Four Bedroom Family Home
- Multiple Reception Rooms
- Separate Utility & WC
- Ensuite to Master Bedroom
- Driveway & Garage
- Quiet Cul-de-Sac
- Sought After Village Location
- Well Presented Through-out
Description
Beautifully presented, spacious, four bedroom detached family home situated within a sleepy cul-de-sac, in the heart of one of the areas most sought after villages. With multiple reception rooms, garage and parking, sizeable bedrooms and beautiful garden, this wonderful house is ready to welcome a new family...
Hall Drive - buried deep in the ever popular Jelson Estate in Swineshead. It's a small cul-de-sac just off King John's Road, with just a handful of lovely homes around you. First impressions count, and you never get a second chance at one! No worries here - first steps onto the driveway and it's clear to see the care and love that consistently goes into the upkeep of this wonderful home. A driveway that could comfortably occupy two vehicles side by side is flanked by manicured plants and shrubs, set into clean gravel, framing the front of the home. Stepping into the entrance area, the home continues to impress. Warming, timeless décor, immaculate cutting in to create stunning sharp lines and edges, wooden flooring, all create a feeling of space and cleanliness, from the moment you're inside, and throughout. This is the ideal family home - coming into its own when it's time for gatherings, be it summer BBQ's, birthday celebrations, the Festive period, or any time you're looking to entertain. A spacious, bay fronted lounge flows seamlessly into a fabulous dining room, with double doors beyond that to the large conservatory. This triple living space flow-thru allows for a whole host of set ups, as well as being easily able to zone off and enjoy day-to-day. The practicality of the home is just as impressive as the living space - with a separate Utility located off the Kitchen, as well as WC by the side door to the Garden. Upstairs, four great sized bedrooms occupy each corner of the home, with an ensuite to the master, as well as the family bathroom at the rear.
The back Garden is private and well kept, with an artificial lawn surrounded by flower beds, shrubs and bushes. A small patio is laid next to the house, as well as a fenced off area for the wheelie bins.
Swineshead is widely regarded as one of the most sought after villages in the area - and it's only too apparent why. Popular schools and Nurseries are just around the corner, there're a number of place to eat and relax, convenience stores, pubs, as well as several main commuter routes that pass the village, meaning travel is easy. Swineshead, overall, offers a quieter pace of life, with the convenience of good transport links and amenities nearby - meaning it's a great place for you and the family to throw down anchor.
Entrance Hall
Entering the home you'll find easy to maintain LVT flooring leads the way to the stairs, lounge, and kitchen. There's also a handy under stair cupboard - ideal for additional storage for shoes and so-on.
Lounge
4.08m x 3.27m - 13'5" x 10'9"
A spacious and bright bay fronted lounge, open plan to the dining room. Wood flooring flows through, spanning over 7.5 metres across both rooms, reaching a total of over 11 metres to the conservatory end. A feature fireplace creates a warm and welcoming focal point to the room, beautiful for those cold dark winter evenings when you want to hunker down on the sofa in front of a family movie.
Dining Room
2.74m x 2.56m - 8'12" x 8'5"
Big boxes are ticked with a spacious dining room - a fantastic opportunity for the family to get together and reconvene each day at dinner time. The wood flooring continues through from the lounge for seamless flow, with double door that lead into the conservatory.
Conservatory
3.37m x 2.9m - 11'1" x 9'6"
A fabulous room to enjoy the garden from, a peaceful space for Saturday afternoon puzzles, lazy Sundays buried in a book, or a nice spot for a morning coffee and catch up.
Kitchen
3.3m x 2.72m - 10'10" x 8'11"
The kitchen overlooks the rear garden, with tiled flooring that flows through to the utility. There's a double oven, gas hob, extractor hood, a black composite sink, as well as a great little breakfast bar..
Utility
1.66m x 1.57m - 5'5" x 5'2"
A separate utility will always raise eyebrows! A great space to keep the laundry jobs separate from the cooking jobs. There's another sink and draining board, space for the washing machine, and the wall mounted Worcester Bosch boiler. A doors lead to the WC, garden and kitchen.
WC
1.68m x 0.88m - 5'6" x 2'11"
Conveniently located right by the door to the garden, this handy WC is ideal for when you and / or guests are having a day in the garden and need to nip inside to spend a penny. Finished with carpet which always keeps the room a little warmer, in addition to the WC there's a little corner sink and extractor fan.
Bedroom 1
3.9m x 3.41m - 12'10" x 11'2"
This spacious master bedroom is where we'll begin our tour of the four. Fitted with quad width wardrobes, the room has a calming tone to help relax whilst being being functioning and practical.
Ensuite
2.21m x 1.81m - 7'3" x 5'11"
The ensuite to the master bedroom is fully tiled, and has the shower cubicle recessed meaning our dimensions are of the clear floor space. The room includes a vanity unit with the wash basin and WC within it, a mirrored cupboard, and window to the front aspect.
Bedroom 2
3.71m x 2.59m - 12'2" x 8'6"
Another double bedroom, across the landing this time, back at the front of the home. A well proportioned room with three good clear walls, presenting an array of options when it comes to furniture arrangement.
Bedroom 3
3.26m x 2.78m - 10'8" x 9'1"
The second bedroom has a recessed door meaning the measurements described are of the full useable floor space - a great sized double room, adjacent to the master bedroom, this time at the rear, overlooking the garden.
Bedroom 4
2.97m x 2.6m - 9'9" x 8'6"
The fourth and final bedroom of this fabulous family home also has an impressive footprint. The L-Shape configuration of the room does mean that the dimensions displayed are maximum measurements - however as seen in the photographs, and the floorplan, it clearly demonstrates a good sized single bedroom with ample space for all the usual bedroom furniture. Should the room not be required as bed space - this room would make a perfect office, dressing room or playroom, tucked away at the back of the home overlooking the garden.
Bathroom
1.95m x 1.7m - 6'5" x 5'7"
Predominantly tiled, the bathroom has a lovely and warming yellow emulsion on the back wall to compliment the high gloss white of the tiles. With a WC and wash basin, as well as bath tub with shower over, radiator, shaver / power socket and extractor fan.
Garage
The oversized single garage is integrated, with an up and over door to the front, with power and lighting within. As is relatively common with integrated garages, particularly those properties with two car driveways like this, there is scope to brick the front, insert a window, and convert the garage into a fantastic additional reception room in the home. The entrance hall has the perfect sized wall for an internal door, and the overall footprint of the room wouldn't be too dissimilar to that of the bedroom above, it would have greater depth even, meaning proving it to have the potential to be a cracking room if so desired.
Garden
We conclude our room details with the garden - and what a wonderful space the outside of this home really is. The frontage, as previously mentioned is very well taken care of, with a lovely gravelled shrub and plant border either side of the broad driveway. The rear has a decent sized patio, garden shed, designated / fenced off bin store, as well as some really impressive artificial lawn that I had to physically inspect up-close to be sure it wasn't a real living lawn. Expertly fitted, very well taken care of and well proportioned - the rear garden is a fantastic space for the family to relax, and for friends and children to be entertained. A side gate encloses the garden making it safe for kids and pets, and the 6ft fencing around the edges keeps things nice and private.
- COUNCIL TAXA payment made to your local authority in order to pay for local services like schools, libraries, and refuse collection. The amount you pay depends on the value of the property.Read more about council Tax in our glossary page.
- Band: C
- PARKINGDetails of how and where vehicles can be parked, and any associated costs.Read more about parking in our glossary page.
- Yes
- GARDENA property has access to an outdoor space, which could be private or shared.
- Yes
- ACCESSIBILITYHow a property has been adapted to meet the needs of vulnerable or disabled individuals.Read more about accessibility in our glossary page.
- Ask agent
Hall Drive, Swineshead, Boston, Lincolnshire, PE20
Add an important place to see how long it'd take to get there from our property listings.
__mins driving to your place
Get an instant, personalised result:
- Show sellers you’re serious
- Secure viewings faster with agents
- No impact on your credit score
Your mortgage
Notes
Staying secure when looking for property
Ensure you're up to date with our latest advice on how to avoid fraud or scams when looking for property online.
Visit our security centre to find out moreDisclaimer - Property reference 10706838. The information displayed about this property comprises a property advertisement. Rightmove.co.uk makes no warranty as to the accuracy or completeness of the advertisement or any linked or associated information, and Rightmove has no control over the content. This property advertisement does not constitute property particulars. The information is provided and maintained by EweMove, Covering East Midlands. Please contact the selling agent or developer directly to obtain any information which may be available under the terms of The Energy Performance of Buildings (Certificates and Inspections) (England and Wales) Regulations 2007 or the Home Report if in relation to a residential property in Scotland.
*This is the average speed from the provider with the fastest broadband package available at this postcode. The average speed displayed is based on the download speeds of at least 50% of customers at peak time (8pm to 10pm). Fibre/cable services at the postcode are subject to availability and may differ between properties within a postcode. Speeds can be affected by a range of technical and environmental factors. The speed at the property may be lower than that listed above. You can check the estimated speed and confirm availability to a property prior to purchasing on the broadband provider's website. Providers may increase charges. The information is provided and maintained by Decision Technologies Limited. **This is indicative only and based on a 2-person household with multiple devices and simultaneous usage. Broadband performance is affected by multiple factors including number of occupants and devices, simultaneous usage, router range etc. For more information speak to your broadband provider.
Map data ©OpenStreetMap contributors.





